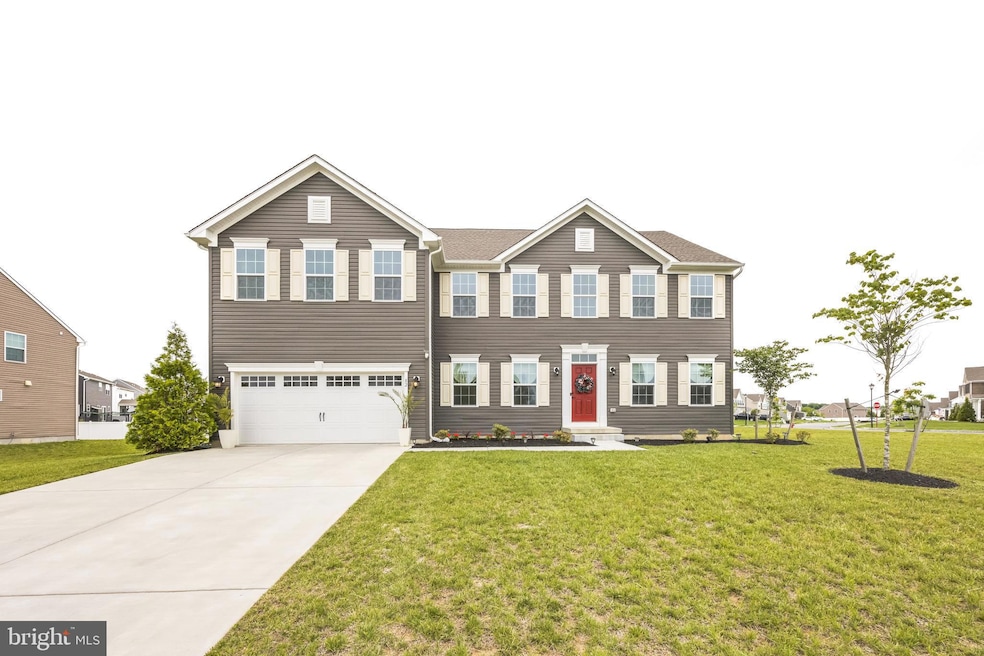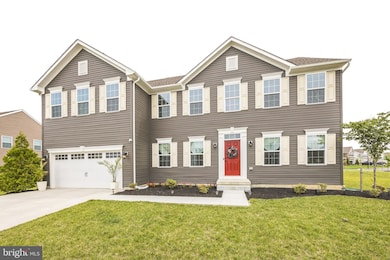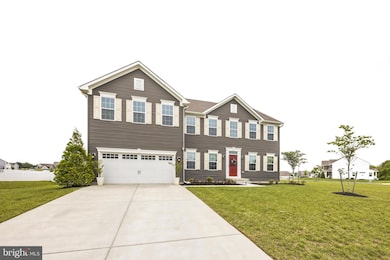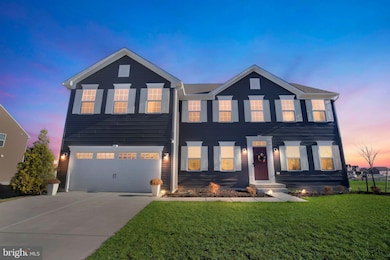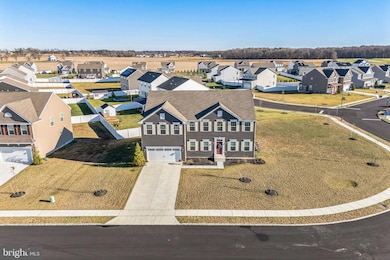
82 Kingsberry Ln Woodstown, NJ 08098
Estimated payment $4,193/month
Highlights
- Colonial Architecture
- 2 Car Direct Access Garage
- Tankless Water Heater
- No HOA
- Oversized Parking
- Brick Front
About This Home
Elegant 5-Bedroom Home in Woodstown Greens – 82 Kingsberry Lane
Welcome to this stunning 5-bedroom, 4.5-bathroom home located in the highly desirable Woodstown Greens subdivision, just steps from the Town & Country Golf Course. Built in 2022, this nearly 4,700-square-foot home offers the perfect blend of modern luxury and country charm, with exceptional space for living, entertaining, and relaxing. Situated on a large corner lot, this home boasts incredible curb appeal and is designed for both comfort and style. Upon entering, you are welcomed by a grand 2-story foyer leading into the spacious great room with soaring cathedral ceilings and a cozy gas fireplace. The gourmet kitchen is truly a standout feature, with granite countertops, an oversized island, white custom cabinetry, and a huge pantry. The kitchen also includes a kitchenette for casual dining, and the adjacent breakfast room offers a peaceful view of the backyard through a sliding glass door that leads to the deck—ideal for outdoor entertaining.On the main floor, you'll also find a private office, perfect for remote work or quiet study, as well as a conveniently located powder room.
Upstairs Layout: Master Bedroom Suite: The luxurious master suite includes large walk-in closets and a beautifully appointed en suite bathroom with custom cabinetry, a large hot tub, and a separate shower for ultimate relaxation. Princess Suite: The second bedroom, located next to the master, is a private Princess suite with its own walk-in closet and full bathroom.
Three Additional Bedrooms: There are three more spacious bedrooms on this floor, all featuring generous closet space, as well as another full bathroom.
Loft Area: A cozy loft area provides the perfect space for reading, playing, or relaxing. Second-Floor Laundry Room: A convenient laundry room on the second floor helps make everyday chores easier.
Finished Basement: The full, finished basement offers endless possibilities. It includes a guest room and full bathroom, plus ample space for a home bar or entertainment area. There is also a sizable unfinished storage space, ideal for keeping your home organized and clutter-free.
Additional Features:
Large 2-Car Garage with additional storage space
Recessed lighting throughout the home, including beautiful chandelier lighting in the kitchen
Hardwood floors throughout the main level for added elegance
Whirlpool/Hot Tub for ultimate relaxation
Walking distance to Town & Country Golf Links, Creek Side Inn, Cream Valley Custard, and Heritage’s Dairy Store for dining and treats
Close proximity to the Woodstown Central Railroad, offering a variety of activities for all ages
Experience the peace and tranquility of country living, with all the conveniences of nearby amenities
Location, Location, Location!
This home is perfectly situated to take advantage of everything that Woodstown has to offer. Whether you’re enjoying a round of golf, grabbing a quick bite, or indulging in some local sweets, this location has it all. Plus, the Woodstown Central Railroad brings fun and excitement for the whole family.
Don’t miss your chance to own this exceptional home! Contact us today to schedule your tour of 82 Kingsberry Lane.
Home Details
Home Type
- Single Family
Year Built
- Built in 2022
Lot Details
- 0.42 Acre Lot
- Property is zoned R-6
Parking
- 2 Car Direct Access Garage
- Oversized Parking
- Front Facing Garage
- Garage Door Opener
- Driveway
- On-Street Parking
Home Design
- Colonial Architecture
- Frame Construction
- Vinyl Siding
- Brick Front
- Concrete Perimeter Foundation
Interior Spaces
- Property has 2 Levels
- Ceiling Fan
- Gas Fireplace
- Instant Hot Water
- Finished Basement
Bedrooms and Bathrooms
- 5 Bedrooms
Utilities
- Forced Air Heating and Cooling System
- 200+ Amp Service
- Tankless Water Heater
- Natural Gas Water Heater
Community Details
- No Home Owners Association
- Woodstown Greens Subdivision
Listing and Financial Details
- Tax Lot 00001
- Assessor Parcel Number 15-00015 12-00001
Map
Home Values in the Area
Average Home Value in this Area
Tax History
| Year | Tax Paid | Tax Assessment Tax Assessment Total Assessment is a certain percentage of the fair market value that is determined by local assessors to be the total taxable value of land and additions on the property. | Land | Improvement |
|---|---|---|---|---|
| 2024 | -- | $493,600 | $114,100 | $379,500 |
| 2023 | $4,458 | $114,100 | $114,100 | $0 |
| 2022 | $4,458 | $114,100 | $114,100 | $0 |
| 2021 | $4,364 | $114,100 | $114,100 | $0 |
Property History
| Date | Event | Price | Change | Sq Ft Price |
|---|---|---|---|---|
| 06/18/2025 06/18/25 | Price Changed | $720,000 | -2.6% | $152 / Sq Ft |
| 05/27/2025 05/27/25 | Price Changed | $739,000 | -1.5% | $156 / Sq Ft |
| 03/12/2025 03/12/25 | Price Changed | $749,900 | -1.2% | $158 / Sq Ft |
| 01/12/2025 01/12/25 | Price Changed | $759,000 | -2.1% | $160 / Sq Ft |
| 12/16/2024 12/16/24 | For Sale | $774,900 | -- | $164 / Sq Ft |
Purchase History
| Date | Type | Sale Price | Title Company |
|---|---|---|---|
| Deed | $593,510 | Legacy Title | |
| Deed | $115,000 | Title America |
Mortgage History
| Date | Status | Loan Amount | Loan Type |
|---|---|---|---|
| Open | $593,510 | New Conventional |
About the Listing Agent

Meet Trish Gesswein: Award-Winning Broker, Delivering Excellence & Savings
A recipient of the prestigious 2024 NJ Realtors Circle of Excellence Platinum Award, Trish Gesswein brings 17 years of proven excellence to your real estate journey. As Houwzer's Broker of Record in New Jersey, she combines award-winning expertise with innovative pricing that saves sellers thousands through our 1% listing fee model.
Trish's commitment to excellence is reflected in her consistent
Trish's Other Listings
Source: Bright MLS
MLS Number: NJSA2013118
APN: 15 00015- 12-00001
- 96 Kingsberry Ln
- 15 E Grant St
- 28 Bowen Ave
- 24 East Ave
- 19 West Ave
- 236 E Lake Rd
- 11 Shirley St
- 25 Hunt St
- 45 E Millbrooke Ave
- 15 E Millbrooke Ave
- 212 S Main St
- 578 Eldridges Hill Rd
- 444 S Main St
- 81 Stewart Rd
- 440 Bailey St
- 438 Bailey St
- 18 Liberty Ave
- 15 Catalpa Crescent
- 404 Woodstown Daretown Rd
- 336 Lincoln Rd
- 35 East Ave Unit 2
- 27 S Main St Unit 5
- 1 Dickinson St Unit 7
- 36 West Ave Unit 8
- 19 E Millbrooke Ave
- 10 Bailey St
- 102 Roundstone Run
- 1 Oaks Dr
- 138 South Ave
- 507 Lexington Mews
- 1838 Kings Hwy Unit B
- 404 Lexington Mews Unit 404
- 1 Pond View Dr
- 522 2nd St
- 700 Fiducioso Ave
- 541 Kings Hwy
- 81 N Greenwich St Unit Entire home
- 118 Allens Ln
- 118 Allens Ln Unit 10
- 100 Walnut Ln
