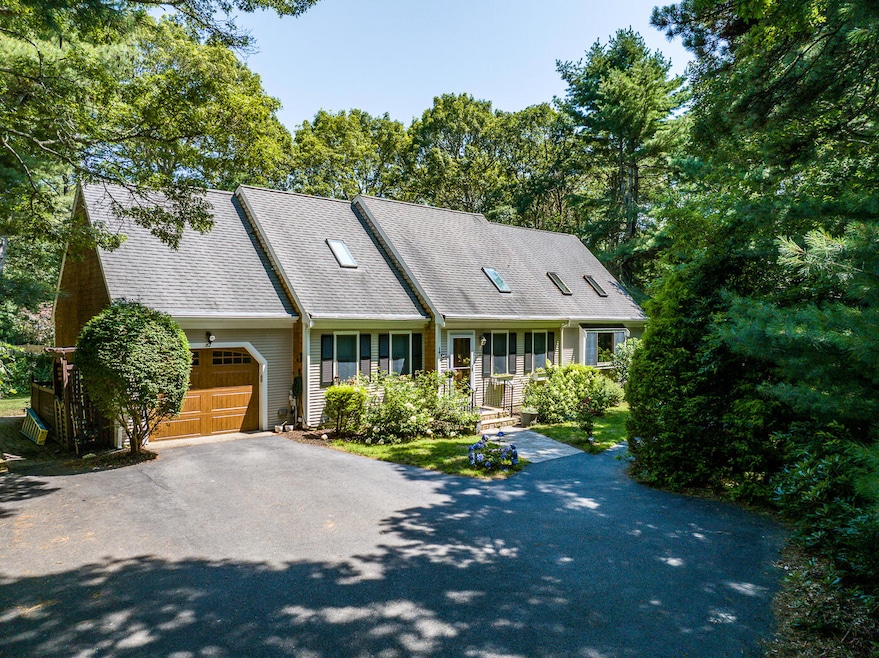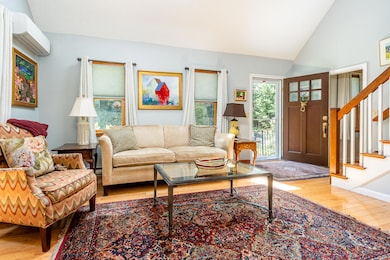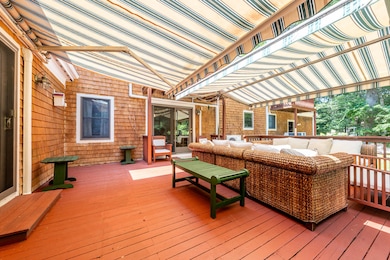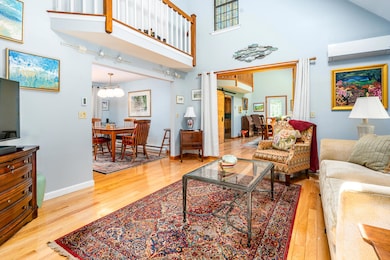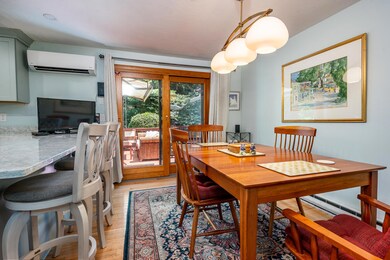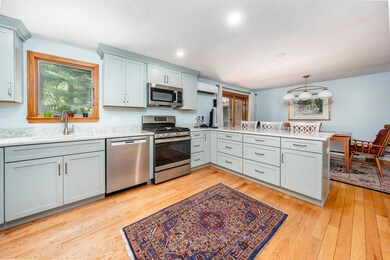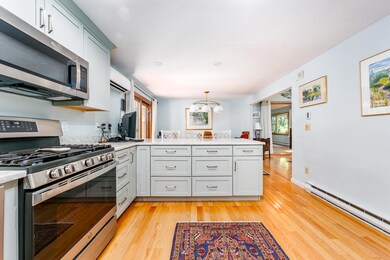
82 Nobadeer Rd Centerville, MA 02632
Centerville NeighborhoodEstimated payment $5,396/month
Highlights
- Cathedral Ceiling
- Main Floor Primary Bedroom
- Skylights
- Wood Flooring
- Balcony
- 1 Car Attached Garage
About This Home
Centerville Sanctuary! The long, private driveway opens to this gracious estate home, on beautifully landscaped grounds. The home features a Cathedral Living Room flowing seamlessly into the Dining Room and the Chef's Kitchen (2022) with high-end appliances and Granite Countertops. The 1st floor Primary Suite (2001) is a private retreat with Cathedral Ceiling, Hardwood Floors, Gas Fireplace, separate Kitchenette with birch cabinets & full-size Laundry, 2 Full Bathrooms, enormous Closet/Dressing Room, and direct Deck access. Adjacent to the Chef's Kitchen is a Home Office/Den with Hardwood Floors and a Full Bathroom. The wrap-around Deck features Sunsetter Oasis remote-controlled awnings and ramp for easy access. The 2nd floor offers an Xtra-large Bedroom with Laundry area, a 3rd Bedroom with big storage closet, & another Full Bathroom. Lower level offers a finished Owens Corning Family Room/Media Room with A/C & Heat, as well as 2 Large Storage Areas. 9 mini-split heat pumps for A/C & Heat (4 new in 2019). Roof in 1999. Andersen Windows & 4 Sliders in 2001. 75 Gallon hot water heater in 2010. Gutter shield. 2019: Garage Door & Opener, 8-zone Irrigation, New leaching field 2021.
Listing Agent
William Raveis Real Estate & Home Services License #9083063 Listed on: 07/17/2025

Home Details
Home Type
- Single Family
Est. Annual Taxes
- $6,489
Year Built
- Built in 1984 | Remodeled
Lot Details
- 0.51 Acre Lot
- Landscaped
- Level Lot
- Property is zoned SPLIT RD-1;RC-1
HOA Fees
- $23 Monthly HOA Fees
Parking
- 1 Car Attached Garage
Home Design
- Poured Concrete
- Pitched Roof
- Asphalt Roof
- Shingle Siding
Interior Spaces
- 3,017 Sq Ft Home
- 2-Story Property
- Wet Bar
- Cathedral Ceiling
- Skylights
- Recessed Lighting
- Gas Fireplace
- Living Room
- Dining Room
- Dishwasher
Flooring
- Wood
- Tile
Bedrooms and Bathrooms
- 3 Bedrooms
- Primary Bedroom on Main
- Cedar Closet
- Dressing Area
- 4 Full Bathrooms
Laundry
- Laundry Room
- Laundry on main level
- Washer
Finished Basement
- Basement Fills Entire Space Under The House
- Interior Basement Entry
Outdoor Features
- Balcony
Location
- Property is near place of worship
- Property is near shops
Utilities
- Cooling Available
- Heating Available
- Gas Water Heater
- Septic Tank
Listing and Financial Details
- Assessor Parcel Number 250140
Map
Home Values in the Area
Average Home Value in this Area
Tax History
| Year | Tax Paid | Tax Assessment Tax Assessment Total Assessment is a certain percentage of the fair market value that is determined by local assessors to be the total taxable value of land and additions on the property. | Land | Improvement |
|---|---|---|---|---|
| 2025 | $7,981 | $860,900 | $158,000 | $702,900 |
| 2024 | $7,448 | $823,000 | $158,000 | $665,000 |
| 2023 | $7,016 | $733,100 | $143,600 | $589,500 |
| 2022 | $6,896 | $596,000 | $106,400 | $489,600 |
| 2021 | $6,287 | $527,900 | $106,400 | $421,500 |
| 2020 | $6,383 | $517,700 | $106,400 | $411,300 |
| 2019 | $5,930 | $471,400 | $106,400 | $365,000 |
| 2018 | $5,283 | $429,500 | $112,000 | $317,500 |
| 2017 | $4,966 | $414,200 | $112,000 | $302,200 |
| 2016 | $4,867 | $414,900 | $112,700 | $302,200 |
| 2015 | $4,422 | $382,200 | $110,900 | $271,300 |
Property History
| Date | Event | Price | Change | Sq Ft Price |
|---|---|---|---|---|
| 07/17/2025 07/17/25 | For Sale | $874,900 | +21.5% | $290 / Sq Ft |
| 01/20/2022 01/20/22 | Sold | $720,000 | -4.0% | $239 / Sq Ft |
| 12/10/2021 12/10/21 | Pending | -- | -- | -- |
| 10/01/2021 10/01/21 | For Sale | $749,800 | -- | $249 / Sq Ft |
Purchase History
| Date | Type | Sale Price | Title Company |
|---|---|---|---|
| Quit Claim Deed | -- | None Available | |
| Deed | $151,900 | -- |
Mortgage History
| Date | Status | Loan Amount | Loan Type |
|---|---|---|---|
| Previous Owner | $645,000 | Purchase Money Mortgage | |
| Previous Owner | $50,000 | Credit Line Revolving | |
| Previous Owner | $250,000 | Stand Alone Refi Refinance Of Original Loan | |
| Previous Owner | $195,000 | No Value Available | |
| Previous Owner | $50,000 | Credit Line Revolving | |
| Previous Owner | $193,000 | No Value Available | |
| Previous Owner | $172,000 | No Value Available | |
| Previous Owner | $160,000 | No Value Available | |
| Previous Owner | $30,000 | No Value Available | |
| Previous Owner | $121,500 | Purchase Money Mortgage |
Similar Homes in the area
Source: Cape Cod & Islands Association of REALTORS®
MLS Number: 22503467
APN: HYAN-000250-000000-000140
- 850 Falmouth Rd
- 28 Vandermint Ln
- 19 Angus Way
- 58 Loomis Ln
- 298 Oakland Rd
- 825 W Main St Unit 17
- 4 Square Rigger Ln
- 38 Dunns Pond Rd
- 5 Skipjack Ln
- 733 W Main St Unit G
- 122 Point of Pines Ave
- 720 Pitchers Way Unit 48
- 179 Sudbury Ln
- 80 Schooner Ln
- 7 Arbeta Rd
- 40 Joan Rd
- 66 Captain Cook Ln Unit 66 Bldg 7
- 106 Waterside Dr
- 28 Sterling Rd
- 25 Centerville Ave
- 78 Linden St
- 191 Stoney Cliff Rd
- 147 North St Unit A
- 474 Main St
- 265 Communication Way
- 40 Pleasant St
- 60 Pleasant St Unit 3B
- 500 Ocean St Unit 12
- 500 Ocean St
- 86 Scudders Ln
- 86 Scudder's Ln
- 50 Hane Rd
- 20 Brigantine Ave
- 21 Oak Ln
- 40 Bradford Rd
- 13 South St
- 1B Church St
