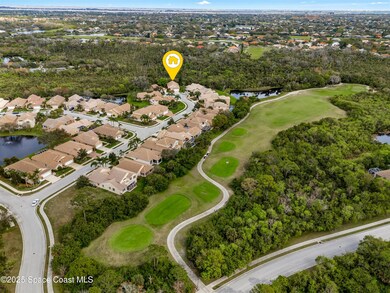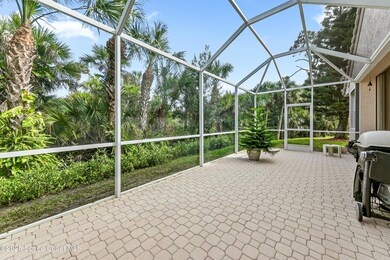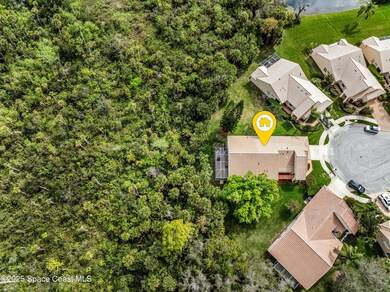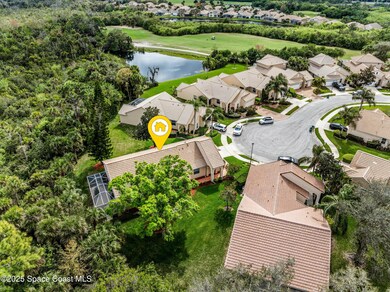
8201 Simpkins Way Melbourne, FL 32940
Baytree NeighborhoodEstimated payment $3,041/month
Highlights
- 24-Hour Security
- Views of Preserve
- Wooded Lot
- Quest Elementary School Rated A-
- Open Floorplan
- 3-minute walk to Brevard Zoo Linear Park
About This Home
Maintenance-Free living, move-in ready Baytree Isle home.Priced to SELL ! Located on a premium lot! With 1,863 sq. ft. this home is the perfect blend of comfort, convenience, and Florida lifestyle. An oversized screened-in lanai, designed for relaxation, grilling & entertainment or perfect spot for a hot tub. Spacious Kitchen with newer stainless steel kitchen appliances (2023), elegant tile and carpet flooring, and a bright, airy living space . The flex room provides a versatile space for a home office, hobby room, or den. Enjoy peace of mind with recent updates, including washer & dryer (2023), a re-screened porch (2023), and an InternalTherm Roof Barrier for enhanced energy efficiency. The HVAC system was updated in 2016. The garage is extra large -designed for golf cart or workshop. The popular Zoo Linear Walkway access is in the neighborhood- Come see today! Priced well below appraised value.
Home Details
Home Type
- Single Family
Est. Annual Taxes
- $2,365
Year Built
- Built in 2002
Lot Details
- 10,454 Sq Ft Lot
- Property fronts a private road
- Cul-De-Sac
- South Facing Home
- Wooded Lot
- Many Trees
HOA Fees
- $246 Monthly HOA Fees
Parking
- 2 Car Attached Garage
Property Views
- Views of Preserve
- Views of Woods
Home Design
- Traditional Architecture
- Spanish Architecture
- Tile Roof
- Concrete Siding
- Block Exterior
- Asphalt
- Stucco
Interior Spaces
- 1,875 Sq Ft Home
- 1-Story Property
- Open Floorplan
- Furniture Can Be Negotiated
- Vaulted Ceiling
- Ceiling Fan
- Screened Porch
Kitchen
- Eat-In Kitchen
- Electric Oven
- Electric Cooktop
- <<microwave>>
- Ice Maker
- Dishwasher
- Disposal
Flooring
- Carpet
- Tile
Bedrooms and Bathrooms
- 3 Bedrooms
- Split Bedroom Floorplan
- Dual Closets
- Walk-In Closet
- 2 Full Bathrooms
- Separate Shower in Primary Bathroom
Laundry
- Laundry on lower level
- Dryer
- Washer
Home Security
- Security Gate
- Hurricane or Storm Shutters
- Fire and Smoke Detector
Accessible Home Design
- Accessible Bathroom
- Visitor Bathroom
- Central Living Area
- Level Entry For Accessibility
- Accessible Entrance
Outdoor Features
- Courtyard
- Patio
Schools
- Quest Elementary School
- Delaura Middle School
- Viera High School
Utilities
- Central Heating and Cooling System
- Electric Water Heater
- Cable TV Available
Listing and Financial Details
- Assessor Parcel Number 26-36-15-01-0000a.0-0021.00
Community Details
Overview
- Association fees include ground maintenance, maintenance structure, security, sewer, trash
- Leland Management Courtney Association, Phone Number (321) 204-1281
- Isles Of Baytree Phase 1 Subdivision
Security
- 24-Hour Security
- Card or Code Access
Map
Home Values in the Area
Average Home Value in this Area
Tax History
| Year | Tax Paid | Tax Assessment Tax Assessment Total Assessment is a certain percentage of the fair market value that is determined by local assessors to be the total taxable value of land and additions on the property. | Land | Improvement |
|---|---|---|---|---|
| 2023 | $2,434 | $182,780 | $0 | $0 |
| 2022 | $2,265 | $177,460 | $0 | $0 |
| 2021 | $2,331 | $172,300 | $0 | $0 |
| 2020 | $2,268 | $169,930 | $0 | $0 |
| 2019 | $2,212 | $166,110 | $0 | $0 |
| 2018 | $2,213 | $163,020 | $0 | $0 |
| 2017 | $2,225 | $159,670 | $0 | $0 |
| 2016 | $2,257 | $156,390 | $44,000 | $112,390 |
| 2015 | $2,319 | $155,310 | $44,000 | $111,310 |
| 2014 | $2,333 | $154,080 | $33,000 | $121,080 |
Property History
| Date | Event | Price | Change | Sq Ft Price |
|---|---|---|---|---|
| 05/22/2025 05/22/25 | Price Changed | $469,000 | -3.3% | $250 / Sq Ft |
| 03/19/2025 03/19/25 | Price Changed | $485,000 | -2.0% | $259 / Sq Ft |
| 02/25/2025 02/25/25 | For Sale | $495,000 | -- | $264 / Sq Ft |
Purchase History
| Date | Type | Sale Price | Title Company |
|---|---|---|---|
| Warranty Deed | -- | -- | |
| Warranty Deed | -- | -- | |
| Warranty Deed | -- | -- | |
| Warranty Deed | $50,500 | -- |
Mortgage History
| Date | Status | Loan Amount | Loan Type |
|---|---|---|---|
| Open | $141,600 | Unknown | |
| Previous Owner | $148,000 | New Conventional | |
| Previous Owner | $145,000 | New Conventional |
Similar Homes in Melbourne, FL
Source: Space Coast MLS (Space Coast Association of REALTORS®)
MLS Number: 1037856
APN: 26-36-15-01-0000A.0-0021.00
- 8213 Simpkins Way
- 8216 Simpkins Way
- 1636 Gracewood Dr
- 8064 Kingswood Way
- 370 Baytree Dr
- 8002 Bradwick Way
- 250 Baytree Dr
- 448 Birchington Ln
- 209 Ashbourne Ct
- 8051 Daventry Dr
- 8031 Daventry Dr
- 7987 Bradwick Way
- 1075 Shiloh Dr
- 1026 Shiloh Dr
- 1216 Shiloh Dr
- 8216 Millbrook Ave
- 8038 Dobre Way
- 3223 Alandi Dr
- 1301 Amelia Place
- 8601 Strom Park Dr
- 302 Sandhurst Dr
- 2730 Bosque Cir Unit 206
- 813 Lake George Dr
- 680 Wickham Lakes Dr
- 1390 Hampton Park Ln
- 1382 Hampton Park Ln
- 1349 Hampton Park Ln
- 1321 Hampton Park Ln
- 1311 Hampton Park Ln
- 1367 Cypress Trace Dr
- 500 Trotter Ln Unit 101
- 700 Trotter Ln Unit 102
- 8517 Ivanhoe Dr
- 7578 Highsmith Rd
- 300 Tuscany Way
- 210 Wickham Lakes Dr
- 6991 Hammock Trace Dr
- 1276 Cypress Trace Dr
- 6992 Hammock Trace Dr
- 7667 N Wickham Rd Unit 1019






