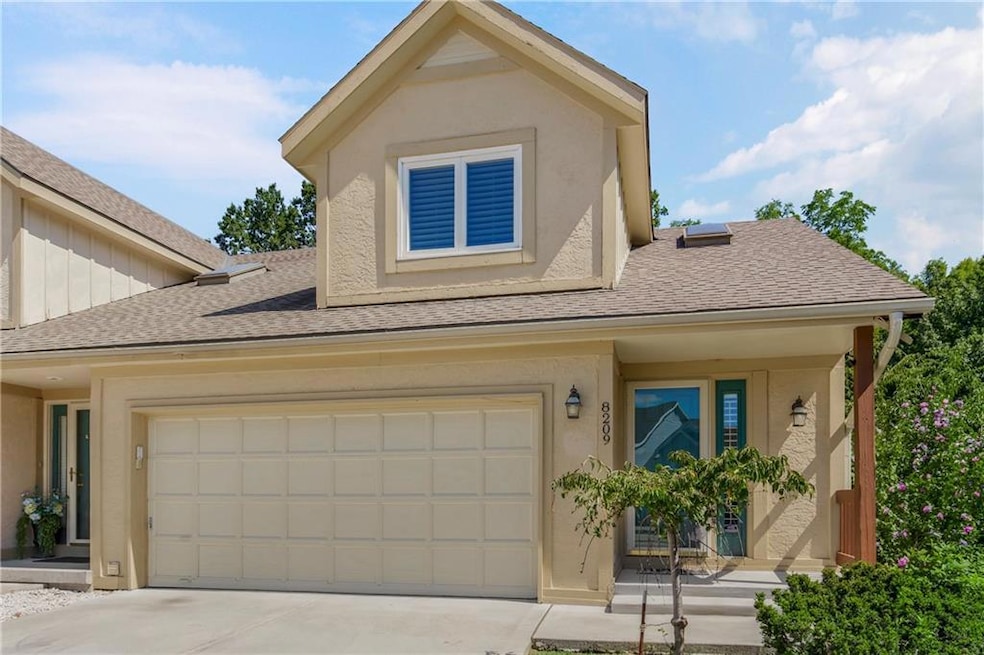
8209 N Revere Ct Kansas City, MO 64151
The Coves NeighborhoodEstimated payment $2,086/month
Highlights
- Deck
- Recreation Room
- Main Floor Primary Bedroom
- Congress Middle School Rated A-
- Traditional Architecture
- Corner Lot
About This Home
Discover easy living in this charming 1.5-story townhome in BarryBrooke by the Lake, offering a perfect blend of comfort and convenience. Ideally located near highways, shopping, dining, and healthcare, this well-maintained home features a bright vaulted living room with skylights and a cozy fireplace, a stylish kitchen with dining area, and a main-floor primary suite with walk-in closet and nearby laundry. The finished walk-out basement adds a third full bath, flexible living space, and extra storage. Enjoy quiet moments on the private patio within a beautifully kept, friendly community, your ideal lifestyle awaits.
Listing Agent
Keller Williams Realty Partners Inc. Brokerage Phone: 913-999-4406 License #2015044021 Listed on: 08/08/2025

Townhouse Details
Home Type
- Townhome
Est. Annual Taxes
- $2,991
Year Built
- Built in 1990
Lot Details
- 9,627 Sq Ft Lot
- Side Green Space
- Cul-De-Sac
HOA Fees
- $80 Monthly HOA Fees
Parking
- 2 Car Attached Garage
- Front Facing Garage
- Garage Door Opener
Home Design
- Traditional Architecture
- Frame Construction
- Composition Roof
Interior Spaces
- 1.5-Story Property
- Ceiling Fan
- Gas Fireplace
- Great Room with Fireplace
- Formal Dining Room
- Recreation Room
- Home Security System
- Laundry on main level
- Finished Basement
Kitchen
- Eat-In Kitchen
- Built-In Oven
- Gas Range
- Dishwasher
- Kitchen Island
- Disposal
Flooring
- Carpet
- Ceramic Tile
Bedrooms and Bathrooms
- 3 Bedrooms
- Primary Bedroom on Main
- Cedar Closet
Schools
- Chinn Elementary School
- Park Hill High School
Additional Features
- Deck
- Forced Air Heating and Cooling System
Community Details
- Association fees include lawn service, snow removal
- Barrybrooke On The Lake Subdivision
Listing and Financial Details
- Assessor Parcel Number 19-3.0-07-300-003-003-002
- $0 special tax assessment
Map
Home Values in the Area
Average Home Value in this Area
Tax History
| Year | Tax Paid | Tax Assessment Tax Assessment Total Assessment is a certain percentage of the fair market value that is determined by local assessors to be the total taxable value of land and additions on the property. | Land | Improvement |
|---|---|---|---|---|
| 2024 | $2,987 | $37,120 | $3,949 | $33,171 |
| 2023 | $2,987 | $37,120 | $3,949 | $33,171 |
| 2022 | $2,705 | $32,561 | $3,949 | $28,612 |
| 2021 | $2,713 | $32,561 | $3,949 | $28,612 |
| 2020 | $2,386 | $28,892 | $3,800 | $25,092 |
| 2019 | $2,386 | $28,892 | $3,800 | $25,092 |
| 2018 | $2,430 | $28,892 | $3,800 | $25,092 |
| 2017 | $2,392 | $28,892 | $3,800 | $25,092 |
| 2016 | $2,408 | $28,892 | $3,800 | $25,092 |
| 2015 | $2,415 | $28,892 | $3,800 | $25,092 |
| 2013 | $2,577 | $28,892 | $0 | $0 |
Property History
| Date | Event | Price | Change | Sq Ft Price |
|---|---|---|---|---|
| 09/02/2025 09/02/25 | For Sale | $325,000 | -- | $147 / Sq Ft |
Similar Homes in Kansas City, MO
Source: Heartland MLS
MLS Number: 2567845
APN: 19-30-07-300-003-003-002
- 8218 NW Bradford Ct
- 5609 NW 82nd St
- 6202 NW 79th St
- 7904 NW Waukomis Dr
- 8307 N Chatham Ave
- 5219 NW 82nd Terrace
- 5401 NW 84th Ct
- 8237 N Chatham Ave
- 6209 NW 78th St
- 5109 NW 83rd St
- 5206 NW 84th Place
- 8111 N Stoddard Ave
- 6920 NW 78th St
- 8652 N Chatham Ave
- 4706 NW 83rd Terrace
- 4606 NW 83rd St
- 7312 NW 78th St
- 8005 N London Dr
- 8605 N Beaman Ave
- 6919 NW 76th Terrace
- 8101 NW Barrybrooke Dr
- 7831 NW Roanridge Rd
- 8031 NW Milrey Dr
- 8418 N Overland Ct
- 8500 NW Winter Ave
- 7841 N Anita Ave
- 8787 NW Prairie View Rd
- 7509 NW Summer St
- 8531 N Rhode Ave
- 7909 N Granby Ave
- 8811 N Congress Ave
- 6201 NW 70th St
- 7301 NW Donovan Dr
- 7441 NW Old Tiffany Springs Rd
- 7928 NW 74th Ct
- 8940 N Shannon Ave
- 9519 N Ambassador Dr
- 6927 NW Avalon St
- 9641 N Ambassador Dr
- 3401 NW 84th Terrace






