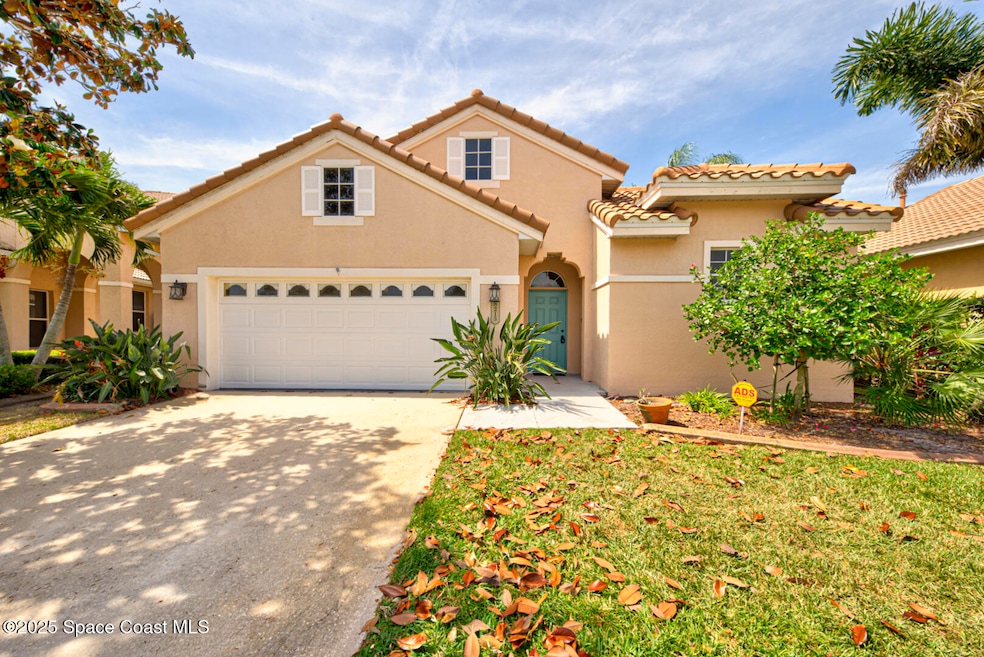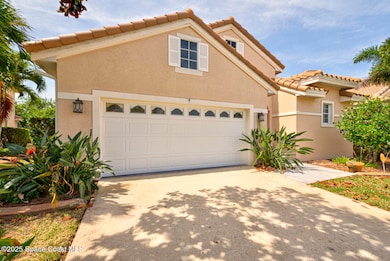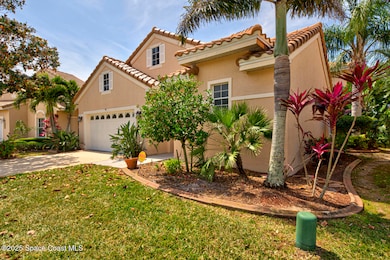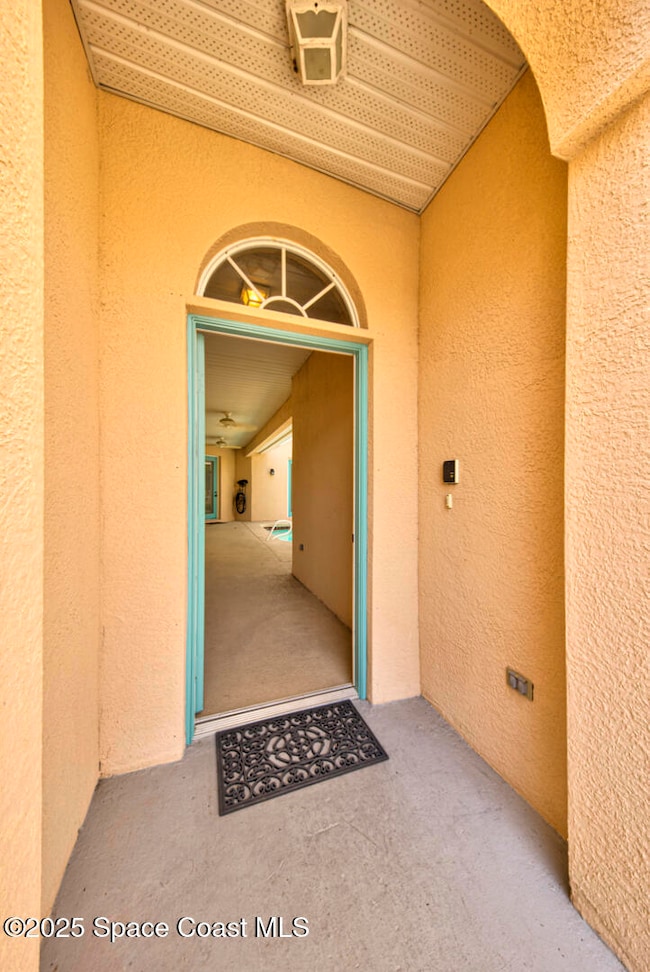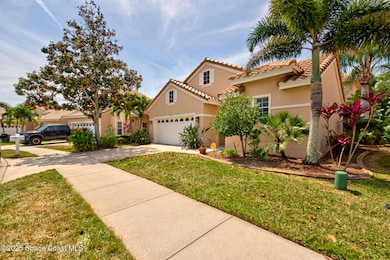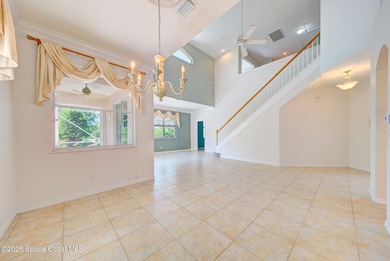
8213 Simpkins Way Melbourne, FL 32940
Baytree NeighborhoodEstimated payment $3,627/month
Highlights
- Gated with Attendant
- In Ground Pool
- Open Floorplan
- Quest Elementary School Rated A-
- Golf Course View
- 2-minute walk to Brevard Zoo Linear Park
About This Home
Incredible value and instant equity. Sellers are ready to sell, priced below market! A fantastic location near dining and shopping. This remodeled 4-bed, 4-bath casita-style home features beautiful golf course views from expansive screened patios. First steps into the lanai door you are greeted by a private courtyard with a waterfall plunge pool, outdoor shower, and lush landscaping. The poolside en-suite casita is perfect for guests, while the primary and secondary bedrooms are in the main home. The upstairs loft has been converted to a bedroom with a private bar and bath. The primary suite is on the main floor with two closets, a spacious bath with a separate tub and shower. Enjoy cathedral ceilings, an open floor plan, and rooms for both formal and casual dining. This unique home blends Florida charm and modern elegance. Moreover, a brand-new roof 2025, AC 2023, Hurricane Shutters, and HOA takes care of lawn and shrubs, along with the 24/7 gated security. Golf Course location!
Home Details
Home Type
- Single Family
Est. Annual Taxes
- $4,513
Year Built
- Built in 2002
Lot Details
- 5,663 Sq Ft Lot
- Cul-De-Sac
- East Facing Home
HOA Fees
- $232 Monthly HOA Fees
Parking
- 2 Car Garage
- Garage Door Opener
Home Design
- Concrete Roof
- Concrete Siding
- Stucco
Interior Spaces
- 2,355 Sq Ft Home
- 2-Story Property
- Open Floorplan
- Wet Bar
- Vaulted Ceiling
- Screened Porch
- Golf Course Views
- Hurricane or Storm Shutters
Kitchen
- Breakfast Area or Nook
- Electric Range
- Microwave
- Dishwasher
Flooring
- Carpet
- Tile
Bedrooms and Bathrooms
- 4 Bedrooms
- Split Bedroom Floorplan
- Dual Closets
- In-Law or Guest Suite
- 4 Full Bathrooms
- Bathtub and Shower Combination in Primary Bathroom
Laundry
- Dryer
- Washer
Outdoor Features
- In Ground Pool
- Balcony
- Patio
Schools
- Quest Elementary School
- Delaura Middle School
- Viera High School
Utilities
- Cooling Available
- Heating Available
- Gas Water Heater
Listing and Financial Details
- Assessor Parcel Number 26-36-15-01-0000a.0-0027.00
Community Details
Overview
- Association fees include ground maintenance
- Leland Management, Courtney Weigle Association, Phone Number (321) 204-1281
- Isles Of Baytree Phase 1 Subdivision
- Maintained Community
Additional Features
- Clubhouse
- Gated with Attendant
Map
Home Values in the Area
Average Home Value in this Area
Tax History
| Year | Tax Paid | Tax Assessment Tax Assessment Total Assessment is a certain percentage of the fair market value that is determined by local assessors to be the total taxable value of land and additions on the property. | Land | Improvement |
|---|---|---|---|---|
| 2023 | $4,442 | $341,790 | $0 | $0 |
| 2022 | $4,141 | $331,840 | $0 | $0 |
| 2021 | $4,322 | $322,180 | $62,000 | $260,180 |
| 2020 | $4,682 | $310,360 | $62,000 | $248,360 |
| 2019 | $2,835 | $208,230 | $62,000 | $248,360 |
| 2018 | $2,840 | $204,350 | $0 | $0 |
| 2017 | $2,864 | $200,150 | $0 | $0 |
| 2016 | $2,912 | $196,040 | $55,000 | $141,040 |
| 2015 | $2,998 | $194,680 | $55,000 | $139,680 |
| 2014 | $3,019 | $193,140 | $45,000 | $148,140 |
Property History
| Date | Event | Price | Change | Sq Ft Price |
|---|---|---|---|---|
| 07/16/2025 07/16/25 | Price Changed | $545,000 | -2.5% | $231 / Sq Ft |
| 06/21/2025 06/21/25 | Price Changed | $559,000 | -2.8% | $237 / Sq Ft |
| 06/06/2025 06/06/25 | Price Changed | $575,000 | -3.2% | $244 / Sq Ft |
| 05/29/2025 05/29/25 | Price Changed | $594,000 | -0.8% | $252 / Sq Ft |
| 04/24/2025 04/24/25 | For Sale | $599,000 | +72.1% | $254 / Sq Ft |
| 07/31/2019 07/31/19 | Sold | $348,000 | -2.2% | $148 / Sq Ft |
| 06/16/2019 06/16/19 | Pending | -- | -- | -- |
| 06/03/2019 06/03/19 | For Sale | $355,900 | -- | $151 / Sq Ft |
Purchase History
| Date | Type | Sale Price | Title Company |
|---|---|---|---|
| Interfamily Deed Transfer | -- | Attorney | |
| Warranty Deed | $348,000 | Heritage Title & Escrow | |
| Warranty Deed | $320,000 | Liberty Maximum Title | |
| Warranty Deed | $284,900 | -- |
Mortgage History
| Date | Status | Loan Amount | Loan Type |
|---|---|---|---|
| Open | $229,680 | New Conventional | |
| Previous Owner | $50,000 | Credit Line Revolving | |
| Previous Owner | $209,000 | New Conventional | |
| Previous Owner | $15,000 | New Conventional | |
| Previous Owner | $173,011 | New Conventional | |
| Previous Owner | $40,000 | Credit Line Revolving | |
| Previous Owner | $94,000 | No Value Available |
Similar Homes in Melbourne, FL
Source: Space Coast MLS (Space Coast Association of REALTORS®)
MLS Number: 1044155
APN: 26-36-15-01-0000A.0-0027.00
- 8216 Simpkins Way
- 8201 Simpkins Way
- 1636 Gracewood Dr
- 8064 Kingswood Way
- 370 Baytree Dr
- 8002 Bradwick Way
- 1075 Shiloh Dr
- 250 Baytree Dr
- 1026 Shiloh Dr
- 8051 Daventry Dr
- 8031 Daventry Dr
- 448 Birchington Ln
- 209 Ashbourne Ct
- 7987 Bradwick Way
- 1216 Shiloh Dr
- 8601 Strom Park Dr
- 8522 Strom Park Dr
- 770 Wickham Lakes Dr
- 8216 Millbrook Ave
- 8038 Dobre Way
- 302 Sandhurst Dr
- 813 Lake George Dr
- 2730 Bosque Cir Unit 206
- 680 Wickham Lakes Dr
- 1390 Hampton Park Ln
- 1382 Hampton Park Ln
- 8517 Ivanhoe Dr
- 7578 Highsmith Rd
- 1349 Hampton Park Ln
- 1367 Cypress Trace Dr
- 210 Wickham Lakes Dr
- 1321 Hampton Park Ln
- 1311 Hampton Park Ln
- 700 Trotter Ln Unit 102
- 500 Trotter Ln Unit 101
- 300 Tuscany Way
- 6991 Hammock Trace Dr
- 6992 Hammock Trace Dr
- 8920 Trafford Dr
- 812 Handsome Cab Ln Unit 204
