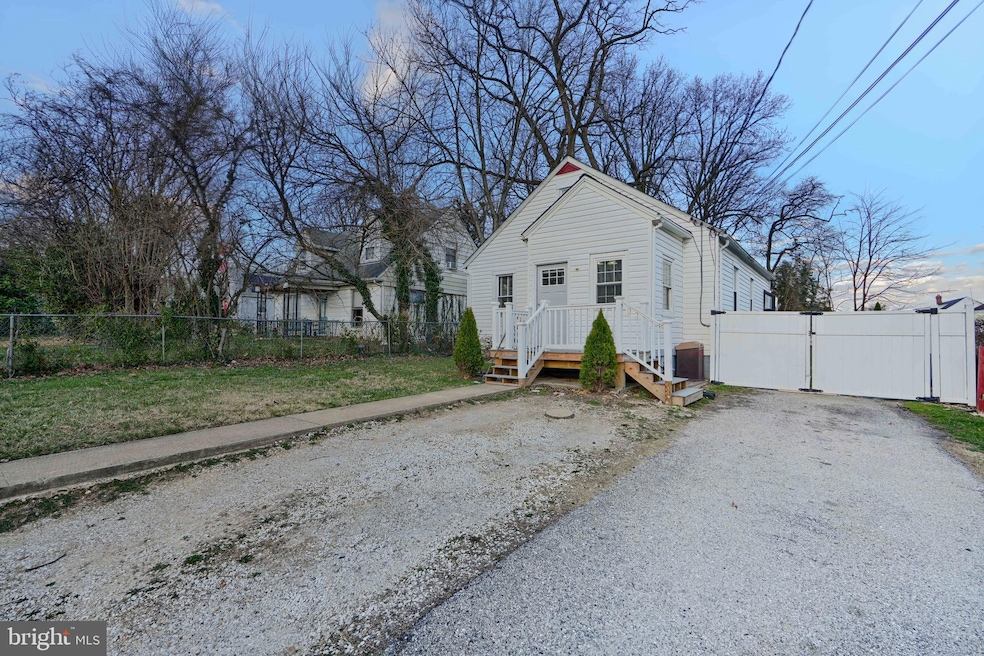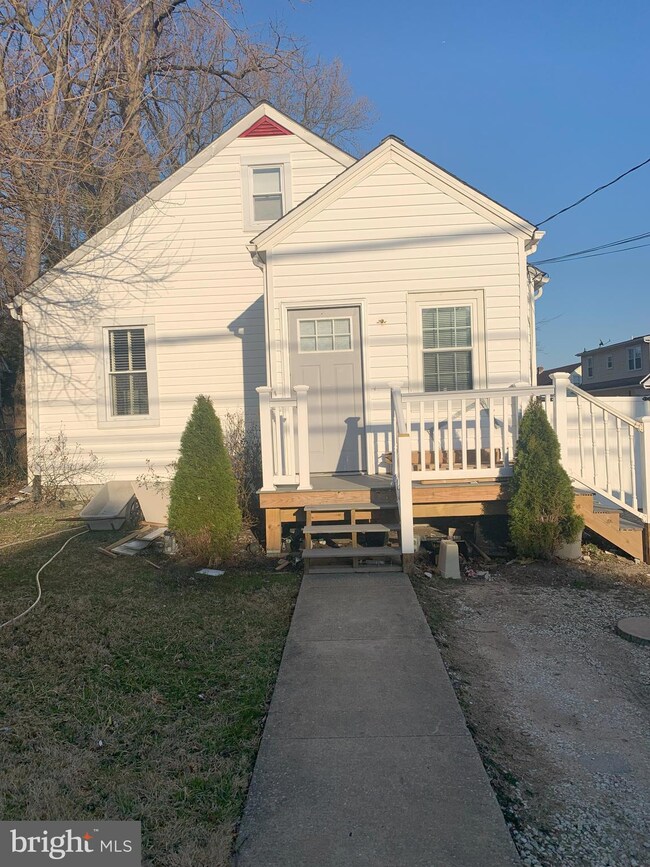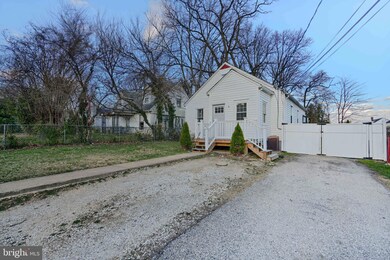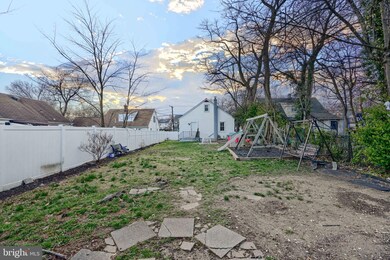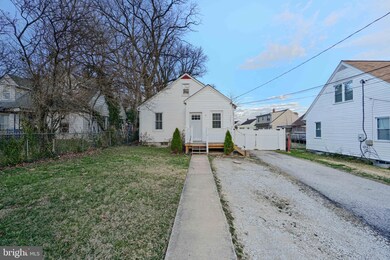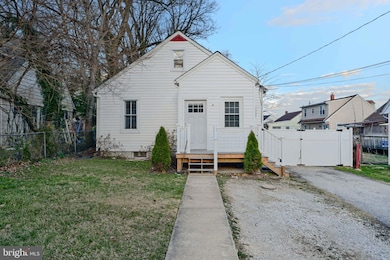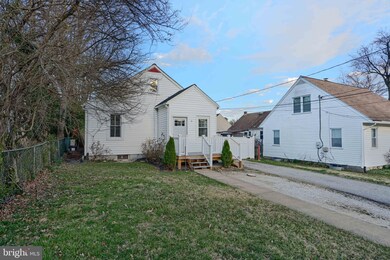
8215 Oakleigh Rd Parkville, MD 21234
Estimated payment $1,919/month
Highlights
- Open Floorplan
- Backs to Trees or Woods
- No HOA
- Cape Cod Architecture
- Wood Flooring
- Eat-In Kitchen
About This Home
Price Adjustment!
Feeling the need for more space, but still want to be close to shopping, entertainment and major roadways? This delightful cape cod certainly will check those boxes! With 1,248 SF of above ground living space and an additional 600 SF of fully finished space in the lower level, you will have plenty of room to stretch out.
There are 2 bedrooms and a full bathroom on the main level, a large bedroom and full bathroom on the upper level, while the lower level adds; a large open space, laundry room, a full bathroom, a storage room and a bonus room. The basement has a walk out to the fully fenced back yard where you can enjoy the great outdoors in the privacy.
Home Details
Home Type
- Single Family
Est. Annual Taxes
- $2,415
Year Built
- Built in 1923
Lot Details
- 7,960 Sq Ft Lot
- Privacy Fence
- Vinyl Fence
- Back Yard Fenced
- Backs to Trees or Woods
- Ground Rent of $90 semi-annually
- Property is zoned DR 5.5
Home Design
- Cape Cod Architecture
- Block Foundation
- Vinyl Siding
Interior Spaces
- Property has 2 Levels
- Open Floorplan
- Crown Molding
- Wainscoting
- Ceiling Fan
- Window Treatments
- Entrance Foyer
- Family Room
- Combination Dining and Living Room
Kitchen
- Eat-In Kitchen
- Gas Oven or Range
- <<microwave>>
- Dishwasher
- Disposal
Flooring
- Wood
- Carpet
- Ceramic Tile
- Luxury Vinyl Plank Tile
Bedrooms and Bathrooms
- En-Suite Primary Bedroom
Laundry
- Dryer
- Washer
Finished Basement
- Connecting Stairway
- Exterior Basement Entry
- Laundry in Basement
- Basement Windows
Parking
- Gravel Driveway
- Off-Street Parking
Schools
- Oakleigh Elementary School
- Loch Raven Technical Academy Middle School
- Parkville High School
Utilities
- Forced Air Heating and Cooling System
- Natural Gas Water Heater
Community Details
- No Home Owners Association
- Hillendale Farms Subdivision
Listing and Financial Details
- Tax Lot 74
- Assessor Parcel Number 04090926400090
Map
Home Values in the Area
Average Home Value in this Area
Tax History
| Year | Tax Paid | Tax Assessment Tax Assessment Total Assessment is a certain percentage of the fair market value that is determined by local assessors to be the total taxable value of land and additions on the property. | Land | Improvement |
|---|---|---|---|---|
| 2025 | $7,712 | $209,100 | $76,100 | $133,000 |
| 2024 | $7,712 | $199,267 | $0 | $0 |
| 2023 | $2,031 | $189,433 | $0 | $0 |
| 2022 | $3,965 | $179,600 | $68,200 | $111,400 |
| 2021 | $3,516 | $175,900 | $0 | $0 |
| 2020 | $2,087 | $172,200 | $0 | $0 |
| 2019 | $2,042 | $168,500 | $68,200 | $100,300 |
| 2018 | $2,360 | $150,967 | $0 | $0 |
| 2017 | $3,462 | $133,433 | $0 | $0 |
| 2016 | $2,445 | $115,900 | $0 | $0 |
| 2015 | $2,445 | $115,900 | $0 | $0 |
| 2014 | $2,445 | $115,900 | $0 | $0 |
Property History
| Date | Event | Price | Change | Sq Ft Price |
|---|---|---|---|---|
| 06/13/2025 06/13/25 | Price Changed | $310,000 | -3.1% | $168 / Sq Ft |
| 05/13/2025 05/13/25 | Price Changed | $319,900 | -1.6% | $173 / Sq Ft |
| 04/15/2025 04/15/25 | Price Changed | $325,000 | -1.5% | $176 / Sq Ft |
| 03/26/2025 03/26/25 | For Sale | $330,000 | +83.3% | $179 / Sq Ft |
| 09/29/2017 09/29/17 | Sold | $180,000 | 0.0% | $144 / Sq Ft |
| 08/28/2017 08/28/17 | Pending | -- | -- | -- |
| 08/14/2017 08/14/17 | For Sale | $180,000 | +29.4% | $144 / Sq Ft |
| 01/09/2014 01/09/14 | Sold | $139,125 | 0.0% | $111 / Sq Ft |
| 11/25/2013 11/25/13 | Pending | -- | -- | -- |
| 09/25/2013 09/25/13 | For Sale | $139,125 | 0.0% | $111 / Sq Ft |
| 09/19/2013 09/19/13 | Off Market | $139,125 | -- | -- |
| 12/04/2012 12/04/12 | For Sale | $139,125 | -- | $111 / Sq Ft |
Purchase History
| Date | Type | Sale Price | Title Company |
|---|---|---|---|
| Deed | $139,125 | Advantage Title Company Llc | |
| Deed | -- | -- | |
| Deed | -- | -- | |
| Deed | $156,000 | -- | |
| Deed | $156,000 | -- | |
| Deed | $85,000 | -- | |
| Deed | -- | -- |
Mortgage History
| Date | Status | Loan Amount | Loan Type |
|---|---|---|---|
| Open | $176,739 | FHA | |
| Closed | $104,344 | New Conventional | |
| Previous Owner | $14,000 | Balloon | |
| Previous Owner | $8,000 | Balloon |
Similar Homes in Parkville, MD
Source: Bright MLS
MLS Number: MDBC2121858
APN: 09-0926400090
- 8302 Oakleigh Rd
- 1814 Putty Hill Ave
- 8007 Dalesford Rd
- 1917 Putty Hill Ave
- 1755 Weston Ave
- 1700 Goodview Rd
- 7911 Beverly Ave
- 8121 Hillendale Rd
- 7910 Beverly Ave
- 8343 Ridgely Oak Rd
- 1819 Redwood Ave
- 1729 Edgewood Rd
- 1719 Pin Oak Rd
- 1931 Edgewood Rd
- 1811 Glen Ridge Rd
- 7821 Wendover Ave
- 8520 Chestnut Oak Rd
- 8533 Chestnut Oak Rd
- 1818 Wendover Rd
- 7906 Aiken Ave
- 1803 Cobourg Ct
- 8309 Arbor Station Way
- 1741 Joan Ave
- 8501 Oakleigh Rd
- 8503 Water Oak Rd
- 1722 Red Oak Rd
- 8530 Willow Oak Rd
- 8514 Chestnut Oak Rd Unit 1
- 8402 Greenway Rd
- 7909 Aiken Ave
- 8561 Harris Ave
- 8559 Harris Ave
- 1644 Thetford Rd
- 1642 Hardwick Rd
- 1718 Yakona Rd
- 1312 Dartmouth Ave
- 1304 Dartmouth Ave
- 1304 Dartmouth Ave
- 2509 Windsor Rd
- 2525 Wendover Rd Unit B
