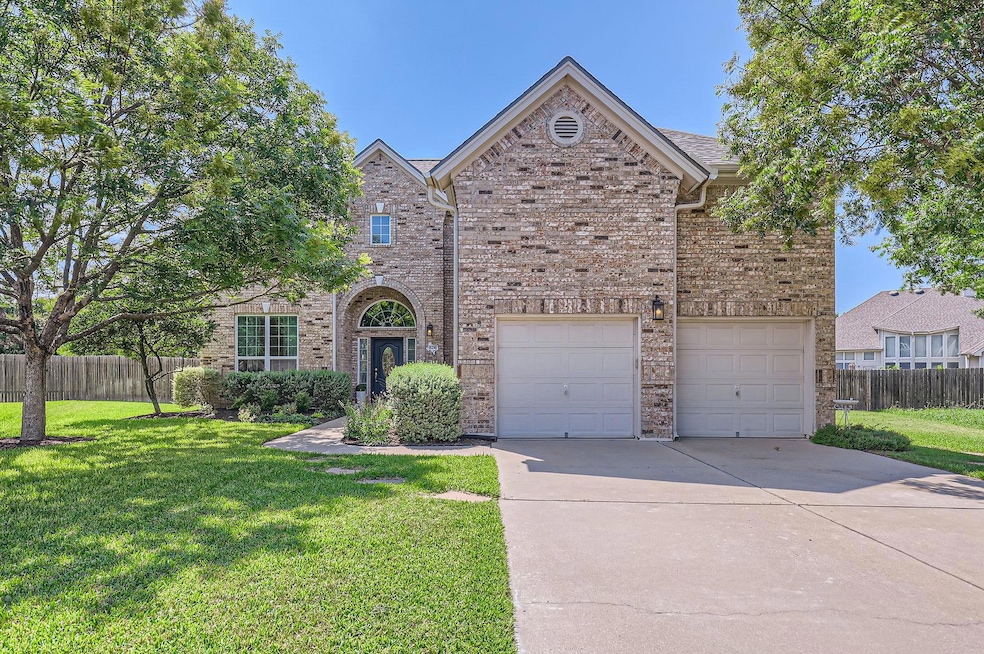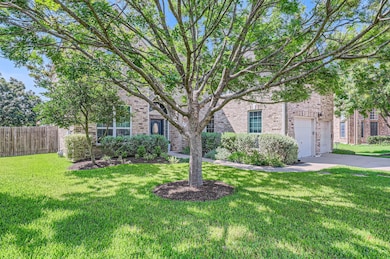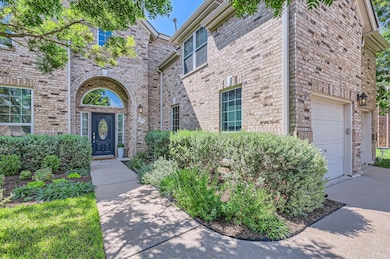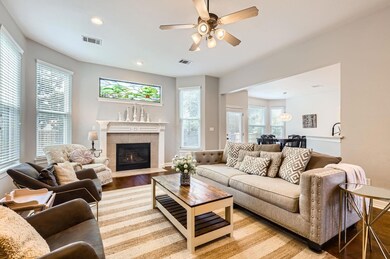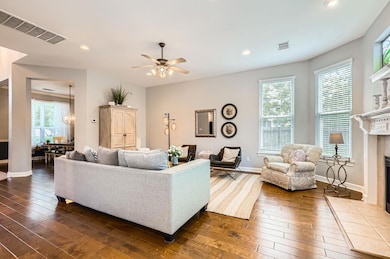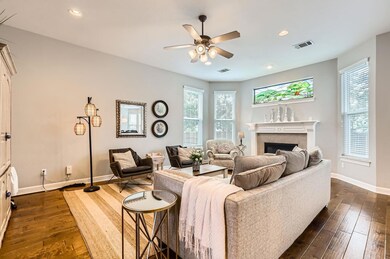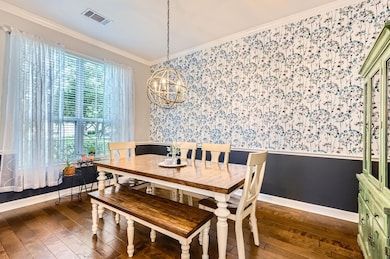
8216 Partridge Bend Cove Austin, TX 78729
Anderson Mill NeighborhoodEstimated payment $5,174/month
Highlights
- 0.27 Acre Lot
- Wooded Lot
- Bonus Room
- Live Oak Elementary School Rated A-
- Wood Flooring
- High Ceiling
About This Home
Tucked away on a peaceful cul-de-sac in North Austin, this well-maintained 5-bedroom, 3-bathroom home offers the perfect blend of space, comfort, and location. Just under two miles from Apple’s Parmer Lane campus, this spacious residence features high ceilings, two expansive living areas, and wood and tile flooring throughout. The heart of the home is anchored by a cozy gas log fireplace, while a versatile bonus room with built-in desks provides the ideal setup for remote work, study, creative pursuits, or convert it to a home theater or gym. Each of the five bedrooms is generously sized, offering flexibility for family, guests, or a home office. The oversized backyard is a true highlight, shaded by mature trees and perfect for entertaining, gardening, or relaxing in your own private retreat. Whether you're hosting a gathering or enjoying a quiet evening in, the layout and flow of this home are designed to accommodate your lifestyle with ease. Located minutes from major tech campuses, top-rated schools, and countless dining and shopping options, this property combines suburban serenity with unbeatable convenience. Don’t miss this rare opportunity to own a move-in-ready home in one of Austin’s most sought-after areas.
Listing Agent
Team Price Real Estate Brokerage Phone: (512) 571-3335 License #0724319 Listed on: 06/10/2025

Home Details
Home Type
- Single Family
Est. Annual Taxes
- $10,941
Year Built
- Built in 2002
Lot Details
- 0.27 Acre Lot
- Cul-De-Sac
- Southeast Facing Home
- Wood Fence
- Landscaped
- Rain Sensor Irrigation System
- Wooded Lot
- Back Yard Fenced and Front Yard
HOA Fees
- $58 Monthly HOA Fees
Parking
- 2 Car Attached Garage
- Front Facing Garage
- Side by Side Parking
- Garage Door Opener
- Driveway
Home Design
- Brick Exterior Construction
- Slab Foundation
- Blown-In Insulation
- Composition Roof
- HardiePlank Type
Interior Spaces
- 3,216 Sq Ft Home
- 2-Story Property
- Crown Molding
- High Ceiling
- Ceiling Fan
- Recessed Lighting
- Gas Log Fireplace
- Double Pane Windows
- Blinds
- Bay Window
- Entrance Foyer
- Family Room with Fireplace
- Multiple Living Areas
- Dining Room
- Bonus Room
- Neighborhood Views
Kitchen
- Breakfast Area or Nook
- Open to Family Room
- Eat-In Kitchen
- Breakfast Bar
- Built-In Electric Oven
- <<selfCleaningOvenToken>>
- Gas Cooktop
- <<microwave>>
- Plumbed For Ice Maker
- Quartz Countertops
- Corian Countertops
Flooring
- Wood
- Tile
Bedrooms and Bathrooms
- 5 Bedrooms | 2 Main Level Bedrooms
- Walk-In Closet
- 3 Full Bathrooms
- Double Vanity
- Soaking Tub
- Separate Shower
Outdoor Features
- Patio
- Rain Gutters
Schools
- Pond Springs Elementary School
- Deerpark Middle School
- Mcneil High School
Utilities
- Forced Air Zoned Heating and Cooling System
- Vented Exhaust Fan
- Heating System Uses Natural Gas
- Underground Utilities
- Natural Gas Connected
- ENERGY STAR Qualified Water Heater
- High Speed Internet
- Phone Available
- Cable TV Available
Listing and Financial Details
- Assessor Parcel Number 163812000C0027
- Tax Block C
Community Details
Overview
- Association fees include common area maintenance
- Hunter's Chase HOA / Estates Of Hunter's Chase HOA
- Built by Drees
- Estates At Hunters Chase Sec 02 Subdivision
Amenities
- Community Mailbox
Recreation
- Tennis Courts
- Community Playground
- Community Pool
- Park
Map
Home Values in the Area
Average Home Value in this Area
Tax History
| Year | Tax Paid | Tax Assessment Tax Assessment Total Assessment is a certain percentage of the fair market value that is determined by local assessors to be the total taxable value of land and additions on the property. | Land | Improvement |
|---|---|---|---|---|
| 2024 | $9,556 | $588,902 | -- | -- |
| 2023 | $8,453 | $535,365 | $0 | $0 |
| 2022 | $9,817 | $486,695 | $0 | $0 |
| 2021 | $10,350 | $442,450 | $100,000 | $405,504 |
| 2020 | $9,096 | $402,227 | $90,383 | $311,844 |
| 2019 | $10,065 | $432,187 | $82,700 | $349,487 |
| 2018 | $9,495 | $407,698 | $74,900 | $332,798 |
| 2017 | $10,003 | $421,603 | $70,000 | $356,749 |
| 2016 | $9,094 | $383,275 | $70,000 | $315,321 |
| 2015 | $7,456 | $348,432 | $60,300 | $297,740 |
| 2014 | $7,456 | $316,756 | $0 | $0 |
Property History
| Date | Event | Price | Change | Sq Ft Price |
|---|---|---|---|---|
| 07/01/2025 07/01/25 | Price Changed | $759,000 | -2.1% | $236 / Sq Ft |
| 06/10/2025 06/10/25 | For Sale | $775,000 | +82.0% | $241 / Sq Ft |
| 03/17/2018 03/17/18 | Sold | -- | -- | -- |
| 03/16/2018 03/16/18 | Pending | -- | -- | -- |
| 03/16/2018 03/16/18 | For Sale | $425,800 | -- | $132 / Sq Ft |
Purchase History
| Date | Type | Sale Price | Title Company |
|---|---|---|---|
| Vendors Lien | -- | Longhorn Title Co | |
| Vendors Lien | -- | None Available |
Mortgage History
| Date | Status | Loan Amount | Loan Type |
|---|---|---|---|
| Open | $341,400 | New Conventional | |
| Closed | $458,000 | Purchase Money Mortgage | |
| Previous Owner | $340,640 | New Conventional | |
| Previous Owner | $128,897 | New Conventional |
Similar Homes in Austin, TX
Source: Unlock MLS (Austin Board of REALTORS®)
MLS Number: 5968516
APN: R399726
- 13022 Hunters Chase Dr
- 13022 Partridge Bend Dr
- 13223 Darwin Ln
- 8511 Slant Oak Dr
- 7809 Taranto Dr
- 13371 Amasia Dr
- 12906 Humphrey Dr
- 12711 Possum Hollow Dr
- 13204 Tamayo Dr
- 12910 Steeple Chase Dr
- 12615 Dove Valley Trail
- 8805 Clearbrook Trail Unit A
- 7705 Grovedale Trail
- 7604 Napier Trail
- 8811 Clearbrook Trail
- 8004 Osborne Dr
- 8204 Cahill Dr
- 8310 Alvin High Ln
- 8815 Cainwood Ln
- 13309 Morris Rd Unit 12
- 8601 Anderson Mill Rd
- 8106 Chainfire Cove
- 8502 Slant Oak Dr
- 13225 Amasia Dr
- 13305 Saddlebrook Trail Unit A
- 8703 Clearbrook Trail Unit B
- 13308 Saddlebrook Trail Unit B
- 12919 Humphrey Dr
- 13008 Steeple Chase Dr
- 13309 Saddlebrook Trail Unit B
- 8613 Talyne Chaise Cir Unit B
- 8806 Springmail Cir Unit A
- 13001 Steeple Chase Dr
- 8810 Springmail Cir Unit B
- 8800 Clearbrook Trail Unit B
- 12800 Steeple Chase Dr
- 8704 Black Oak St
- 12811 Steeple Chase Dr
- 8717 Talyne Chaise Cir Unit A
- 12801 Steeple Chase Dr
