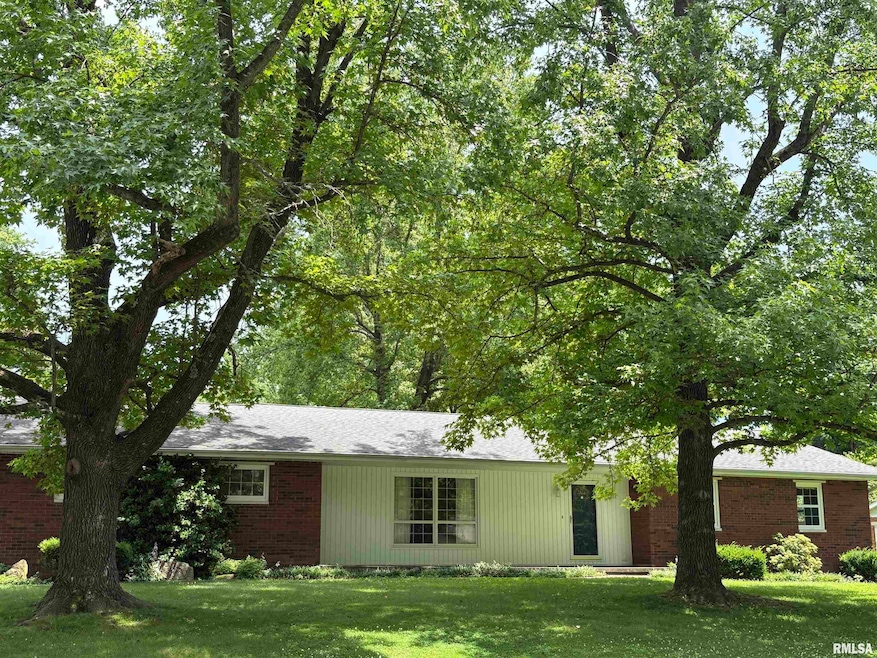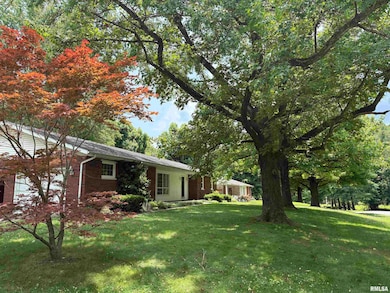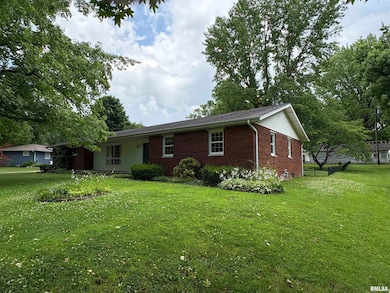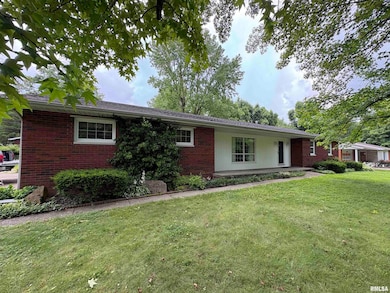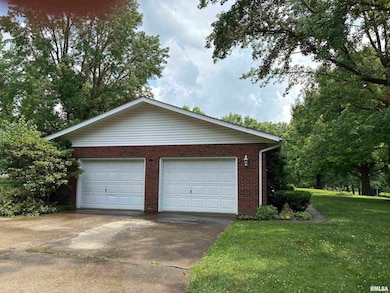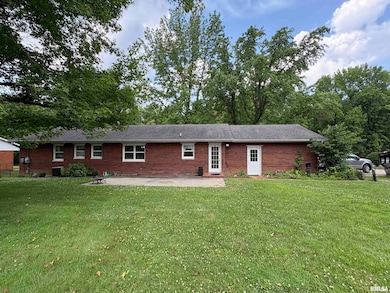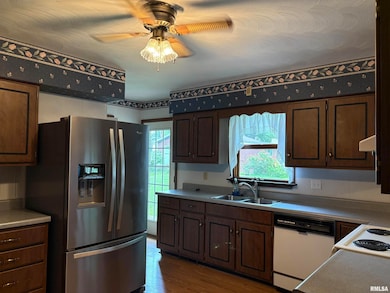
$158,900
- 3 Beds
- 2 Baths
- 2,510 Sq Ft
- 2011 Logan St
- Murphysboro, IL
Charming 3-Bedroom with Timeless Hardwood Floors & Bonus Basement Space! Beautiful original hardwood floors steal the spotlight in this well maintained 3-bedroom, 2-bath family home. Hardwood runs throughout most of the main level—adding warmth, character, and classic appeal. Even the carpeted living room has wood flooring underneath, just waiting to shine. Classic wood trim around the windows
Bob Davenport RE/MAX Realty Central
