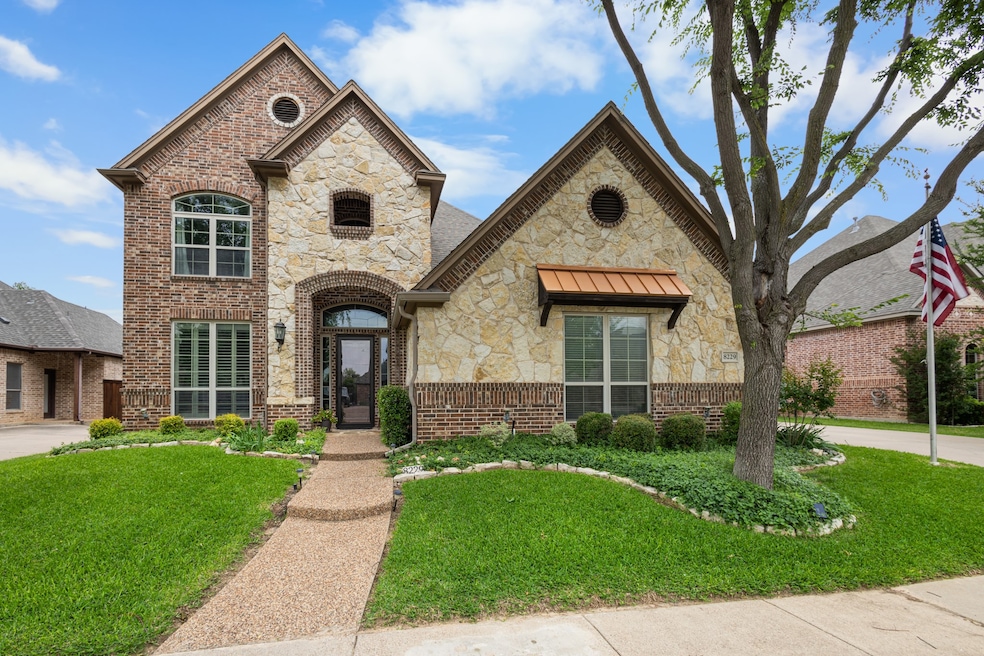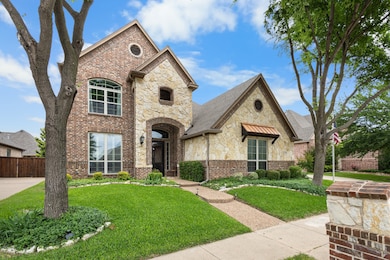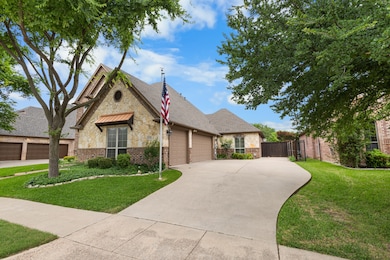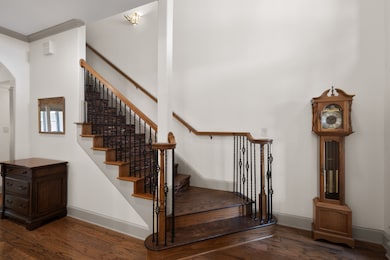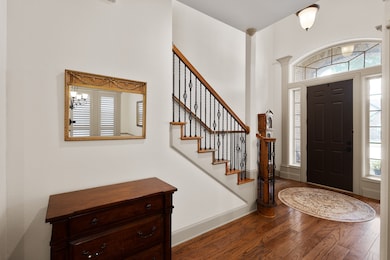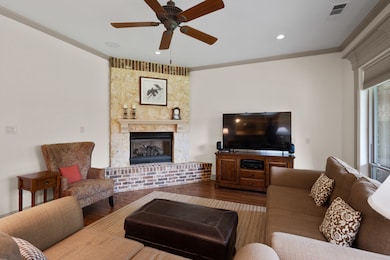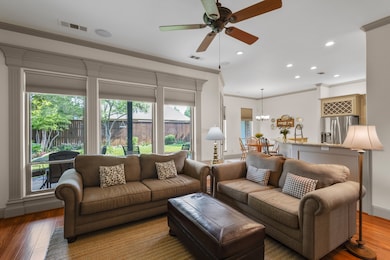
8229 Forest Glenn North Richland Hills, TX 76182
Estimated payment $4,824/month
Highlights
- Traditional Architecture
- Wood Flooring
- Covered patio or porch
- Liberty Elementary School Rated A
- Granite Countertops
- 4-minute walk to Tommy & Sue Brown Park
About This Home
Finally—your search ends here. This show-stopping 4-bedroom, 3-bath home in top-rated Keller ISD brings the wow factor from the curb to the backyard and everything in-between. Thoughtfully designed and full of natural light, this one blends everyday function with standout style in all the right ways. Step inside and feel the difference—soaring ceilings, oversized windows, and an open-concept living space that just feels good. The living room is warm and welcoming with a stone gas fireplace and backyard views, while the kitchen offers a true command center for the home with granite countertops, stainless appliances, a center island, and tons of storage. It’s made for gathering, hosting, and making everyday moments feel special.
The layout is dialed in for how people live today—a private owner’s suite, three additional bedrooms, and three full baths for flexibility and breathing room. Need more space to spread out? Head upstairs to the huge flex area—perfect as a game room, media space, home office, or whatever fits your season of life. And with built-in surround sound both upstairs and down, your movie nights, game days, and music-filled weekends just got a serious upgrade. Then there’s the backyard—lush, peaceful, and fully landscaped with mature trees, stone walkways, and a large covered patio that begs for morning coffee or evening wind-downs. It's the kind of outdoor space that feels like an extension of the home—private, inviting, and ready for summer. Tucked inside a beautiful community with pride of ownership all around and zoned to some of the most sought-after schools in the area, this home brings together location, layout, and lifestyle.
Open House Schedule
-
Saturday, July 26, 20251:00 to 3:00 pm7/26/2025 1:00:00 PM +00:007/26/2025 3:00:00 PM +00:00Add to Calendar
Home Details
Home Type
- Single Family
Est. Annual Taxes
- $12,949
Year Built
- Built in 2004
Lot Details
- 9,017 Sq Ft Lot
- Privacy Fence
- Wood Fence
- Landscaped
- Interior Lot
- Sprinkler System
- Few Trees
- Back Yard
HOA Fees
- $10 Monthly HOA Fees
Parking
- 3 Car Attached Garage
- Side Facing Garage
- Garage Door Opener
Home Design
- Traditional Architecture
- Brick Exterior Construction
- Slab Foundation
- Composition Roof
Interior Spaces
- 3,241 Sq Ft Home
- 2-Story Property
- Ceiling Fan
- Fireplace Features Blower Fan
- Stone Fireplace
- Living Room with Fireplace
- Fire and Smoke Detector
- Washer and Gas Dryer Hookup
Kitchen
- Eat-In Kitchen
- Electric Oven
- Electric Cooktop
- Microwave
- Dishwasher
- Granite Countertops
- Disposal
Flooring
- Wood
- Concrete
- Ceramic Tile
Bedrooms and Bathrooms
- 4 Bedrooms
- Walk-In Closet
- 3 Full Bathrooms
Outdoor Features
- Covered patio or porch
- Rain Gutters
Schools
- Liberty Elementary School
- Keller High School
Utilities
- Central Heating and Cooling System
- Heating System Uses Natural Gas
- Gas Water Heater
- High Speed Internet
Community Details
- Association fees include maintenance structure
- Goodwin And Co. Association
- Forest Glenn East Add Subdivision
Listing and Financial Details
- Legal Lot and Block 21 / 12
- Assessor Parcel Number 40237788
Map
Home Values in the Area
Average Home Value in this Area
Tax History
| Year | Tax Paid | Tax Assessment Tax Assessment Total Assessment is a certain percentage of the fair market value that is determined by local assessors to be the total taxable value of land and additions on the property. | Land | Improvement |
|---|---|---|---|---|
| 2024 | $806 | $645,000 | $87,805 | $557,195 |
| 2023 | $11,893 | $601,000 | $87,805 | $513,195 |
| 2022 | $12,484 | $534,222 | $87,805 | $446,417 |
| 2021 | $12,104 | $473,000 | $90,000 | $383,000 |
| 2020 | $10,610 | $413,000 | $90,000 | $323,000 |
| 2019 | $11,108 | $413,000 | $90,000 | $323,000 |
| 2018 | $9,899 | $395,000 | $90,000 | $305,000 |
| 2017 | $10,889 | $395,000 | $90,000 | $305,000 |
| 2016 | $10,507 | $407,034 | $80,000 | $327,034 |
| 2015 | $9,124 | $346,500 | $45,000 | $301,500 |
| 2014 | $9,124 | $346,500 | $45,000 | $301,500 |
Property History
| Date | Event | Price | Change | Sq Ft Price |
|---|---|---|---|---|
| 07/11/2025 07/11/25 | Price Changed | $675,000 | -2.0% | $208 / Sq Ft |
| 06/17/2025 06/17/25 | Price Changed | $689,000 | -1.6% | $213 / Sq Ft |
| 05/22/2025 05/22/25 | For Sale | $699,900 | +48.9% | $216 / Sq Ft |
| 08/05/2020 08/05/20 | Sold | -- | -- | -- |
| 07/11/2020 07/11/20 | Pending | -- | -- | -- |
| 07/02/2020 07/02/20 | For Sale | $470,000 | -- | $145 / Sq Ft |
Purchase History
| Date | Type | Sale Price | Title Company |
|---|---|---|---|
| Vendors Lien | -- | Texas Secure Title Company | |
| Warranty Deed | -- | Fnt | |
| Vendors Lien | -- | -- | |
| Warranty Deed | -- | Safeco Land Title |
Mortgage History
| Date | Status | Loan Amount | Loan Type |
|---|---|---|---|
| Open | $472,000 | VA | |
| Closed | $472,000 | VA | |
| Previous Owner | $177,950 | New Conventional | |
| Previous Owner | $86,400 | Future Advance Clause Open End Mortgage | |
| Previous Owner | $199,918 | New Conventional | |
| Previous Owner | $50,000 | Credit Line Revolving | |
| Previous Owner | $205,000 | Purchase Money Mortgage | |
| Previous Owner | $228,800 | Stand Alone First | |
| Previous Owner | $234,886 | Purchase Money Mortgage | |
| Closed | $42,900 | No Value Available |
Similar Homes in North Richland Hills, TX
Source: North Texas Real Estate Information Systems (NTREIS)
MLS Number: 20941349
APN: 40237788
- 8304 Spence Dr
- 8012 Rushing Spring Dr
- 8341 Red Rose Trail
- 7924 Ember Oaks Dr
- 8116 Long Trail Dr
- 8381 Davis Blvd Unit 208
- 8401 Spence Ct
- 8100 Oak Knoll Dr
- 7925 Forest Lakes Dr
- 8432 Parkdale Dr
- 8401 Gifford Ln
- 7917 Chapelwood Dr
- 8312 Thorncrest Ct
- 7832 Heatherbrook Ct
- 8504 Lacey Rd
- 7901 Green Valley Dr
- 8525 Castle Creek Rd
- 7820 Chaddington Ct
- 8500 Fresh Meadows Rd
- 7828 Vineyard Ct
- 8205 Lost Maple Dr
- 8124 Vine Wood Dr
- 8608 Caddo Ct
- 1318 Haddington Ln
- 7701 Ridgeway Ct Unit ID1224132P
- 8109 Starnes Rd
- 7232 Timberidge Dr
- 8513 Crestview Dr
- 9205 Cooper Ct
- 7129 Stone Villa Cir
- 7109 Michael Dr
- 9316 Kendall Ln
- 7020 Stonybrooke Dr
- 3317 S Riley Ct
- 3305 Oakdale Ct
- 6864 Old Mill Rd
- 6872 Greenleaf Dr Unit ID1034547P
- 8432 Odell St
- 7512 Brentwood Ct Unit ID1019529P
- 7010 Lincoln Dr
