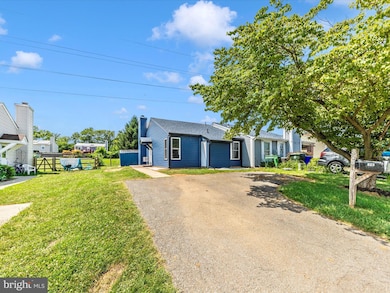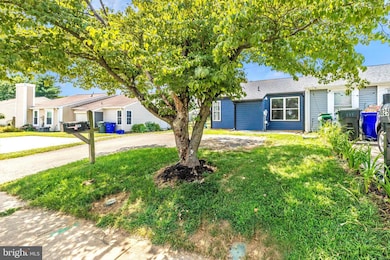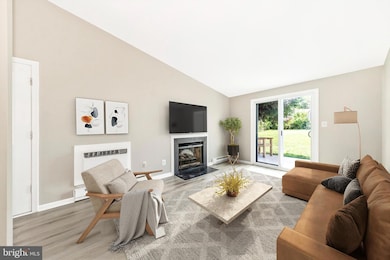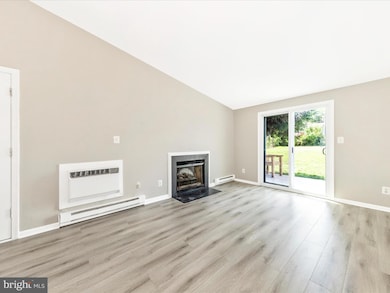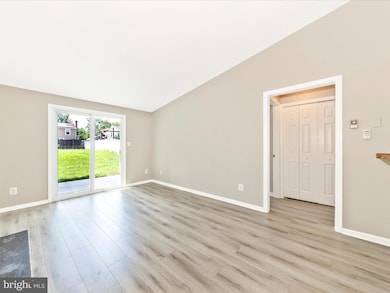
823 Chadwick Cir Frederick, MD 21701
Fredericktowne Village NeighborhoodEstimated payment $1,709/month
Highlights
- Hot Property
- Open Floorplan
- Main Floor Bedroom
- North Frederick Elementary School Rated A-
- Rambler Architecture
- 1-minute walk to Fredericktowne Village Park
About This Home
Beautifully Updated One-Level Home – Move-In Ready! ***
Discover easy living in this thoughtfully updated one-level home, featuring 2 bedrooms and 1 full bathroom. Perfectly situated just minutes from downtown Frederick, you'll enjoy quick access to shopping, restaurants, grocery stores, local shops and commuter routes. ***
Exterior highlights include:
*New siding
*New windows
*New roof
*Brand-new patio
*Fenced backyard
*Convenient off-street parking
Interior upgrades boast:
*Luxury vinyl plank flooring throughout
*Fresh, modern paint
*New wall A/C unit
*New washer/dryer laundry center
*New refrigerator ***
The open floor plan is accentuated by cathedral ceilings in the living room and kitchen, giving the space an airy, spacious feel. Cozy up to the wood-burning fireplace, or step through the sliding glass doors onto your private patio—ideal for relaxing or entertaining.
With all the updates already done, this charming home is truly move-in ready. Whether you're downsizing, buying your first home, or looking for a low-maintenance lifestyle, this is a must-see opportunity!
Open House Schedule
-
Saturday, July 19, 20252:00 to 4:00 pm7/19/2025 2:00:00 PM +00:007/19/2025 4:00:00 PM +00:00Please arrive during the open house time frame and no later than 3:45 to allow yourself time to view the property. Thank you.Add to Calendar
Townhouse Details
Home Type
- Townhome
Est. Annual Taxes
- $3,230
Year Built
- Built in 1983
Lot Details
- 5,674 Sq Ft Lot
- Back Yard Fenced
Parking
- Off-Street Parking
Home Design
- Semi-Detached or Twin Home
- Rambler Architecture
- Slab Foundation
- Vinyl Siding
Interior Spaces
- 792 Sq Ft Home
- Property has 1 Level
- Open Floorplan
- Wood Burning Fireplace
- Living Room
Kitchen
- Eat-In Kitchen
- Stove
- Range Hood
- Dishwasher
Bedrooms and Bathrooms
- 2 Main Level Bedrooms
- 1 Full Bathroom
- Bathtub with Shower
Laundry
- Laundry on main level
- Dryer
- Washer
Outdoor Features
- Patio
- Shed
Utilities
- Cooling System Mounted In Outer Wall Opening
- Vented Exhaust Fan
- Electric Baseboard Heater
- Electric Water Heater
Community Details
- No Home Owners Association
- Fredericktowne Village Subdivision
Listing and Financial Details
- Tax Lot 60
- Assessor Parcel Number 1102050285
Map
Home Values in the Area
Average Home Value in this Area
Tax History
| Year | Tax Paid | Tax Assessment Tax Assessment Total Assessment is a certain percentage of the fair market value that is determined by local assessors to be the total taxable value of land and additions on the property. | Land | Improvement |
|---|---|---|---|---|
| 2024 | $3,288 | $174,600 | $0 | $0 |
| 2023 | $2,855 | $155,400 | $0 | $0 |
| 2022 | $2,505 | $136,200 | $65,000 | $71,200 |
| 2021 | $2,449 | $132,933 | $0 | $0 |
| 2020 | $2,382 | $129,667 | $0 | $0 |
| 2019 | $2,323 | $126,400 | $55,000 | $71,400 |
| 2018 | $2,324 | $125,367 | $0 | $0 |
| 2017 | $2,283 | $126,400 | $0 | $0 |
| 2016 | $2,222 | $123,300 | $0 | $0 |
| 2015 | $2,222 | $121,533 | $0 | $0 |
| 2014 | $2,222 | $119,767 | $0 | $0 |
Property History
| Date | Event | Price | Change | Sq Ft Price |
|---|---|---|---|---|
| 07/16/2025 07/16/25 | For Sale | $259,900 | -- | $328 / Sq Ft |
Purchase History
| Date | Type | Sale Price | Title Company |
|---|---|---|---|
| Deed In Lieu Of Foreclosure | $97,985 | None Available | |
| Deed | $99,000 | -- | |
| Deed | $99,000 | -- | |
| Deed | $99,000 | -- | |
| Deed | $99,000 | -- | |
| Deed | $68,250 | -- | |
| Deed | $68,250 | -- | |
| Deed | $140,000 | -- | |
| Deed | -- | -- | |
| Deed | -- | -- | |
| Deed | $79,900 | -- |
Mortgage History
| Date | Status | Loan Amount | Loan Type |
|---|---|---|---|
| Previous Owner | $40,000 | Credit Line Revolving | |
| Previous Owner | $128,000 | Adjustable Rate Mortgage/ARM | |
| Closed | -- | No Value Available |
Similar Homes in Frederick, MD
Source: Bright MLS
MLS Number: MDFR2067452
APN: 02-050285
- 312 Faversham Place
- 903 Blue Leaf Ct
- 1606 N Market St
- 1501 Mohican Ct
- 419 Mohican Dr
- 1407 Willow Oak Dr
- 10 E 14th St
- 94 Wormans Mill Ct
- 803 Holden Rd
- 4 W 12th St
- 829 Holden Rd
- 734 Holden Rd
- 519 Prieur Rd
- 1144 Holden Rd
- 1130 Holden Rd
- 665 E Church St Unit B
- 961 Holden Rd
- 202A Mill Pond Rd
- 521 E 7th St
- 165 Fairfield Dr
- 1704 Evansberry Dr
- 1601 Pinder St
- 100 Holling Dr
- 1311 N Market St
- 1311 N Market St Unit B
- 939 Holden Rd
- 119 Fairfield Dr
- 400 E 7th St
- 611 E 7th St
- 623 E 7th St
- 1404 Taney Ave
- 300 Cormorant Place
- 7859 Wormans Mill Rd
- 2721 Egret Way
- 995 Heather Ridge Dr Unit L
- 820 Motter Ave
- 558 Banquet Ln
- 1000 Columbine Dr
- 420 Carroll Walk Ave
- 2907 Osprey Way

