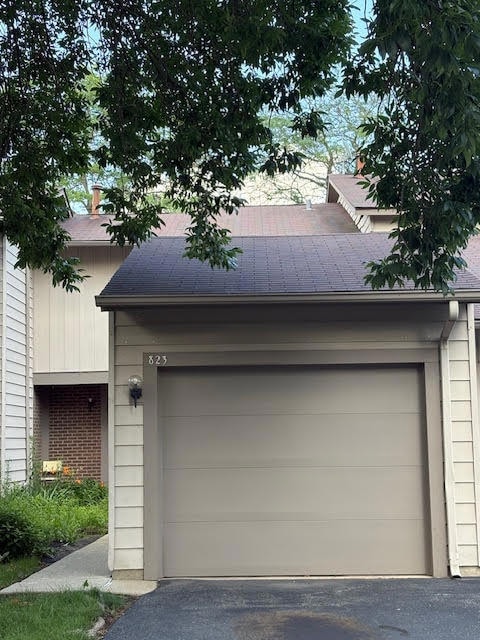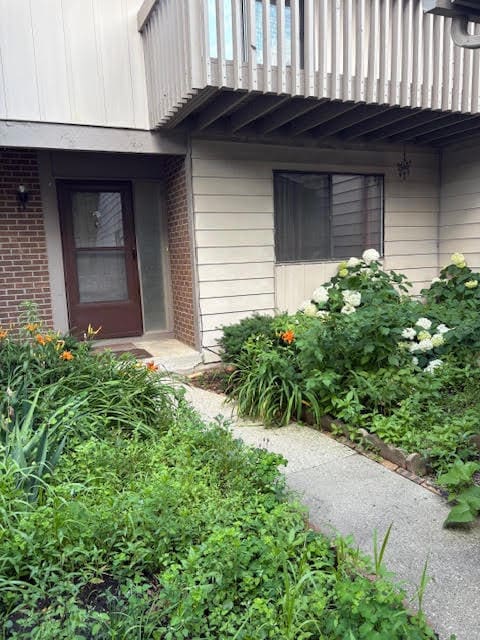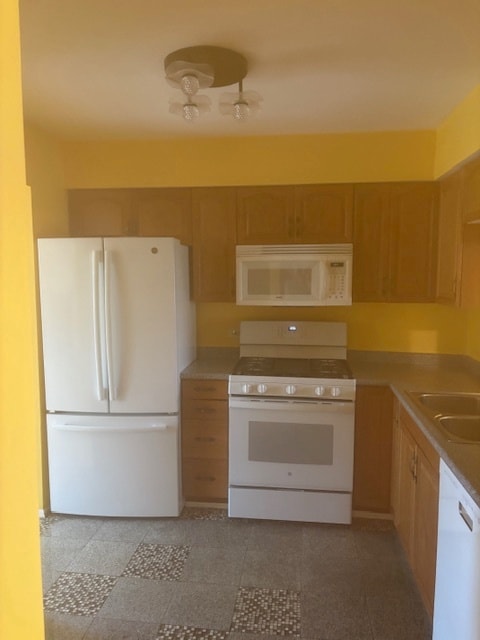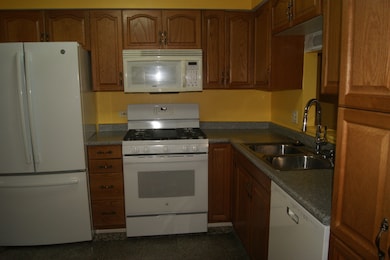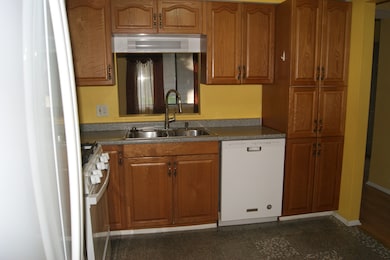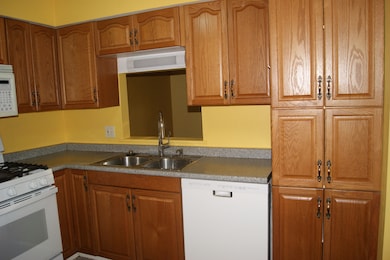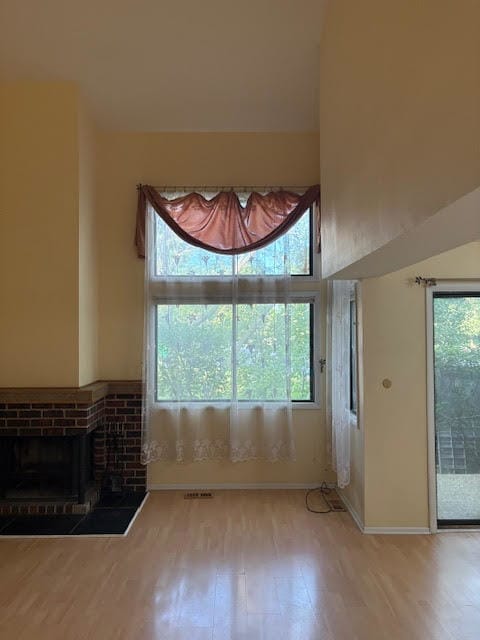
823 Gladstone Dr Vernon Hills, IL 60061
Estimated payment $2,541/month
Highlights
- Den
- Balcony
- Resident Manager or Management On Site
- Hawthorn Townline Elementary School Rated A
- Patio
- Laundry Room
About This Home
A well-maintained Henry Clay model in one of Vernon Hills' most sought-after neighborhoods, just steps from Big Bear Lake and Century Park. Situated in an award-winning school district, with multiple parks and walking paths nearby. Enjoy close proximity to shopping, entertainment, and everyday conveniences. Laminate flooring throughout the main living spaces. Plenty of closet and storage space. A sizable, cozy front courtyard is great for gardening Step inside to a compact yet functional entry foyer with a coat closet. The adjacent versatile den is suitable for a home office, guest space, or even optional third bedroom. The remodeled, contemporary first-floor bathroom showcases a unique design. The kitchen features oak cabinets and updated appliances. The bright and spacious two-story living room, combined with a large dining area, offers abundant natural light. Step outside to a private back patio-ideal for grilling or quiet outdoor relaxation. Upstairs, the master bedroom features a walk-in closet and direct access to a balcony overlooking the private personal courtyard. The generous second bedroom boasts a large closet and recessed lighting. The fully finished basement adds two rooms, a closet, an extra refrigerator, a storage room, and a powder room-great for flexible living or work-from-home setups. Recent updates: Newer second-floor windows 2024 air conditioner 2023 kitchen refrigerator and stove, newer dishwasher Move-in ready and clean. Come see this beautiful home - you'll fall in love!
Townhouse Details
Home Type
- Townhome
Est. Annual Taxes
- $6,627
Year Built
- Built in 1979
Lot Details
- Lot Dimensions are 22x97
HOA Fees
- $245 Monthly HOA Fees
Parking
- 1 Car Garage
- Driveway
- Parking Included in Price
Home Design
- Asphalt Roof
- Concrete Perimeter Foundation
Interior Spaces
- 1,364 Sq Ft Home
- 2-Story Property
- Ceiling Fan
- Family Room
- Combination Dining and Living Room
- Den
- Storage
- Laundry Room
- Laminate Flooring
Kitchen
- Microwave
- Dishwasher
- Disposal
Bedrooms and Bathrooms
- 2 Bedrooms
- 2 Potential Bedrooms
Basement
- Basement Fills Entire Space Under The House
- Sump Pump
Outdoor Features
- Balcony
- Patio
Utilities
- Forced Air Heating and Cooling System
- Heating System Uses Natural Gas
Listing and Financial Details
- Homeowner Tax Exemptions
Community Details
Overview
- Association fees include insurance, exterior maintenance, lawn care, scavenger, snow removal
- 5 Units
- Manager Association, Phone Number (630) 296-9991
- New Century Town Subdivision
- Property managed by NEW CENTURY TOWN ASSN.#2
Pet Policy
- Dogs and Cats Allowed
Security
- Resident Manager or Management On Site
Map
Home Values in the Area
Average Home Value in this Area
Tax History
| Year | Tax Paid | Tax Assessment Tax Assessment Total Assessment is a certain percentage of the fair market value that is determined by local assessors to be the total taxable value of land and additions on the property. | Land | Improvement |
|---|---|---|---|---|
| 2024 | $6,338 | $82,224 | $25,980 | $56,244 |
| 2023 | $6,032 | $75,838 | $23,962 | $51,876 |
| 2022 | $6,032 | $70,624 | $23,033 | $47,591 |
| 2021 | $5,767 | $69,104 | $22,537 | $46,567 |
| 2020 | $5,554 | $67,942 | $22,158 | $45,784 |
| 2019 | $5,415 | $67,296 | $21,947 | $45,349 |
| 2018 | $4,233 | $54,849 | $21,857 | $32,992 |
| 2017 | $4,162 | $53,117 | $21,167 | $31,950 |
| 2016 | $3,976 | $50,362 | $20,069 | $30,293 |
| 2015 | $3,894 | $47,072 | $18,758 | $28,314 |
| 2014 | $3,505 | $42,059 | $18,506 | $23,553 |
| 2012 | $3,226 | $42,424 | $18,667 | $23,757 |
Property History
| Date | Event | Price | Change | Sq Ft Price |
|---|---|---|---|---|
| 07/14/2025 07/14/25 | Price Changed | $315,000 | +5.0% | $231 / Sq Ft |
| 07/10/2025 07/10/25 | For Sale | $299,900 | 0.0% | $220 / Sq Ft |
| 07/06/2025 07/06/25 | Pending | -- | -- | -- |
| 07/02/2025 07/02/25 | For Sale | $299,900 | -- | $220 / Sq Ft |
Purchase History
| Date | Type | Sale Price | Title Company |
|---|---|---|---|
| Warranty Deed | $178,500 | Attorneys Title Guaranty Fun |
Mortgage History
| Date | Status | Loan Amount | Loan Type |
|---|---|---|---|
| Open | $143,500 | New Conventional | |
| Closed | $160,650 | Purchase Money Mortgage | |
| Previous Owner | $111,000 | Credit Line Revolving | |
| Previous Owner | $40,000 | Credit Line Revolving | |
| Previous Owner | $17,000 | Unknown | |
| Previous Owner | $20,000 | Unknown |
Similar Homes in the area
Source: Midwest Real Estate Data (MRED)
MLS Number: 12408861
APN: 11-32-416-109
- 80 Commonwealth Ct Unit 2
- 807 Hughes Place
- 1002 Centurion Ln Unit 2
- 302 Taylor Ct Unit 323
- 19 Parkside Ct Unit 9
- 464 Buchanan Ct
- 4 Parkside Ct Unit 8
- 425 Harrison Ct Unit 124
- 11 Echo Ct Unit 17
- 3 Warrington Rd
- 1304 N Streamwood Ln Unit 309
- 257 Coventry Cir Unit 136
- 227 Augusta Dr
- 14 Edgewood Rd
- 1436 Derby Ln Unit 112
- 1431 Orleans Dr Unit 1431
- 439 Bay Tree Cir
- 415 Bay Tree Cir
- 350 Meadow Ct
- 412 Farmingdale Cir Unit 3202
- 4 Crestview Ln Unit 16
- 932 Monroe Ct Unit 46
- 317 Alpine Springs Dr Unit B
- 409 Alpine Springs Dr Unit AG
- 466 Buchanan Ct
- 12 Parkside Ct Unit 4
- 2 Parkside Ct Unit 9
- 1002 Polk Ct Unit Polk Ct
- 186 Hemingway Ct Unit 248
- 1724 Leeds Ct
- 362 Farmington Ln Unit 2202
- 1403 Orleans Dr Unit 1403
- 501 Saddlebrook Ln Unit 134
- 404 Bay Tree Cir
- 480 Pine Lake Cir
- 1260 Derby Ln
- 1127 Orleans Dr
- 2200 S Butterfield Rd
- 750 Hawthorn Row
- 750 Hawthorn Row Unit 2108
