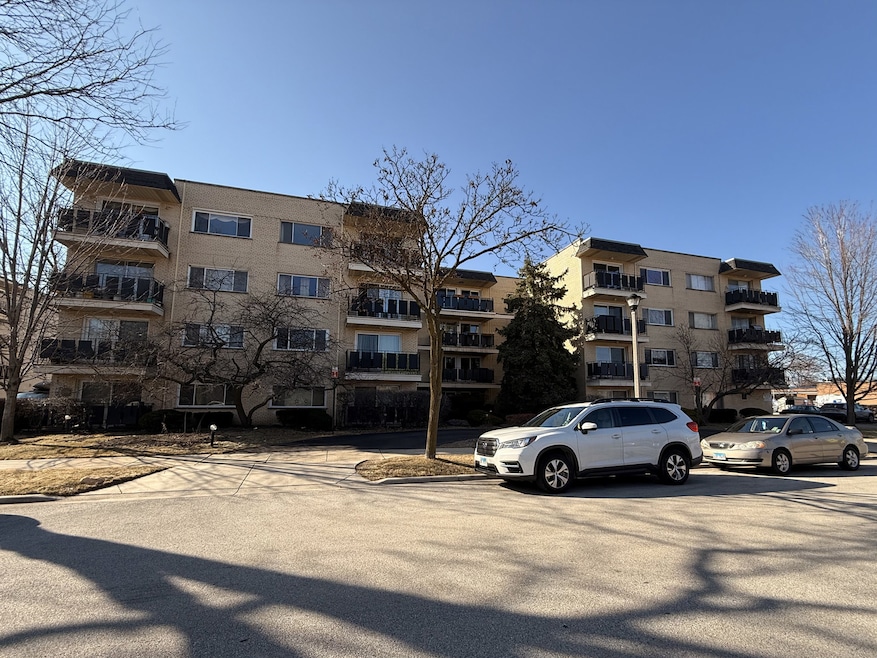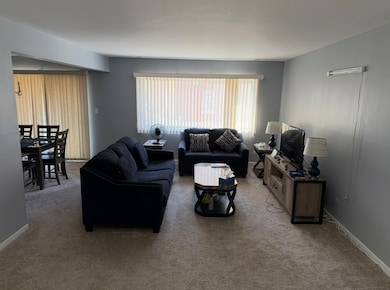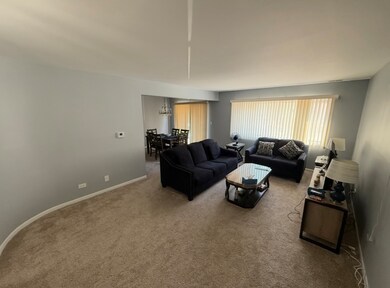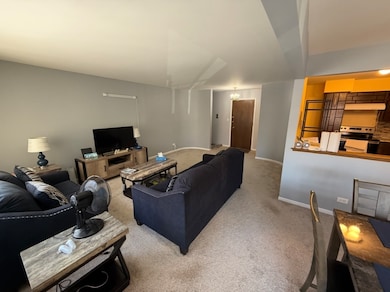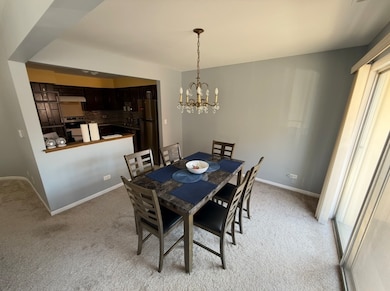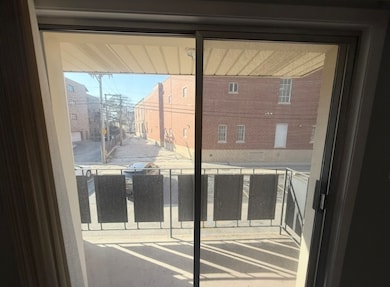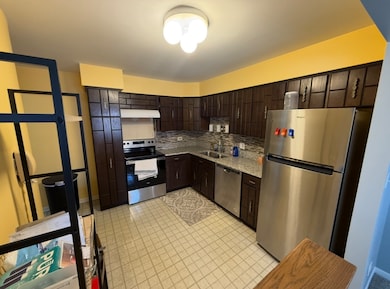
8230 Elmwood St Unit 204 Skokie, IL 60077
Southwest Skokie NeighborhoodEstimated payment $1,799/month
Highlights
- Balcony
- Intercom
- Laundry Room
- Madison Elementary School Rated A-
- Living Room
- Storage
About This Home
This 2nd-floor condo offers an open layout with west-facing windows, great natural light, and a private balcony. The primary bedroom has an en suite bath, while the second bath features a walk-in shower. The kitchen boasts modern countertops, backsplash, and updated electric appliances. Carpeted floors throughout. Building amenities include an elevator right across from unit, assigned parking (1 garage + 1 outdoor space), coin laundry, storage, and intercom system. Conveniently located near transportation, parks, a nature center, golf course, schools, and shopping. No pets allowed.
Listing Agent
United Real Estate - Chicago License #475213270 Listed on: 03/13/2025

Property Details
Home Type
- Condominium
Est. Annual Taxes
- $3,280
Year Built
- Built in 1969
HOA Fees
- $339 Monthly HOA Fees
Parking
- 1 Car Garage
- Parking Lot
- Off-Street Parking
- Parking Included in Price
- Assigned Parking
Home Design
- Brick Exterior Construction
Interior Spaces
- 900 Sq Ft Home
- 4-Story Property
- Family Room
- Living Room
- Dining Room
- Storage
- Laundry Room
- Intercom
Kitchen
- Electric Oven
- Electric Cooktop
- Dishwasher
Flooring
- Carpet
- Vinyl
Bedrooms and Bathrooms
- 2 Bedrooms
- 2 Potential Bedrooms
- 2 Full Bathrooms
Outdoor Features
- Balcony
Utilities
- Central Air
- Heating Available
Listing and Financial Details
- Homeowner Tax Exemptions
Community Details
Overview
- Association fees include water, parking, insurance, lawn care, scavenger, snow removal
- 48 Units
- Vanessa Martinez Association, Phone Number (630) 296-9991
- Property managed by Rowcal Management
Amenities
- Laundry Facilities
Pet Policy
- No Pets Allowed
Map
Home Values in the Area
Average Home Value in this Area
Tax History
| Year | Tax Paid | Tax Assessment Tax Assessment Total Assessment is a certain percentage of the fair market value that is determined by local assessors to be the total taxable value of land and additions on the property. | Land | Improvement |
|---|---|---|---|---|
| 2024 | $3,280 | $13,834 | $1,298 | $12,536 |
| 2023 | $3,246 | $13,834 | $1,298 | $12,536 |
| 2022 | $3,246 | $13,834 | $1,298 | $12,536 |
| 2021 | $3,307 | $12,462 | $798 | $11,664 |
| 2020 | $110 | $12,462 | $798 | $11,664 |
| 2019 | $329 | $13,926 | $798 | $13,128 |
| 2018 | $121 | $10,381 | $723 | $9,658 |
| 2017 | $972 | $10,381 | $723 | $9,658 |
| 2016 | $1,693 | $10,381 | $723 | $9,658 |
| 2015 | $2,815 | $7,883 | $623 | $7,260 |
| 2014 | $2,752 | $7,883 | $623 | $7,260 |
| 2013 | $2,788 | $7,883 | $623 | $7,260 |
Property History
| Date | Event | Price | Change | Sq Ft Price |
|---|---|---|---|---|
| 05/16/2025 05/16/25 | Pending | -- | -- | -- |
| 05/07/2025 05/07/25 | Price Changed | $214,900 | -4.4% | $239 / Sq Ft |
| 03/13/2025 03/13/25 | For Sale | $224,900 | -- | $250 / Sq Ft |
Purchase History
| Date | Type | Sale Price | Title Company |
|---|---|---|---|
| Quit Claim Deed | -- | None Listed On Document | |
| Deed | $133,000 | Chicago Title | |
| Interfamily Deed Transfer | -- | -- | |
| Trustee Deed | $117,000 | -- |
Mortgage History
| Date | Status | Loan Amount | Loan Type |
|---|---|---|---|
| Previous Owner | $93,600 | No Value Available |
Similar Homes in Skokie, IL
Source: Midwest Real Estate Data (MRED)
MLS Number: 12311860
APN: 10-21-406-037-1008
- 8230 Elmwood St Unit 405
- 8232 Niles Center Rd Unit 101
- 8232 Niles Center Rd Unit 317
- 8207 Lincoln Ave
- 8200 Lincoln Ave Unit 406
- 5040 Main St
- 8127 Floral Ave
- 4811 Main St
- 5005 Warren St Unit 403
- 8140 Keating Ave
- 4739 Washington St
- 8137 Keating Ave
- 4953 Oakton St Unit 605
- 4953 Oakton St Unit 205
- 4953 Oakton St Unit P11
- 4740 Main St Unit D
- 5051 Wright Terrace
- 5145 Lee St
- 8534 Terminal Ave
- 7921 Niles Ave
