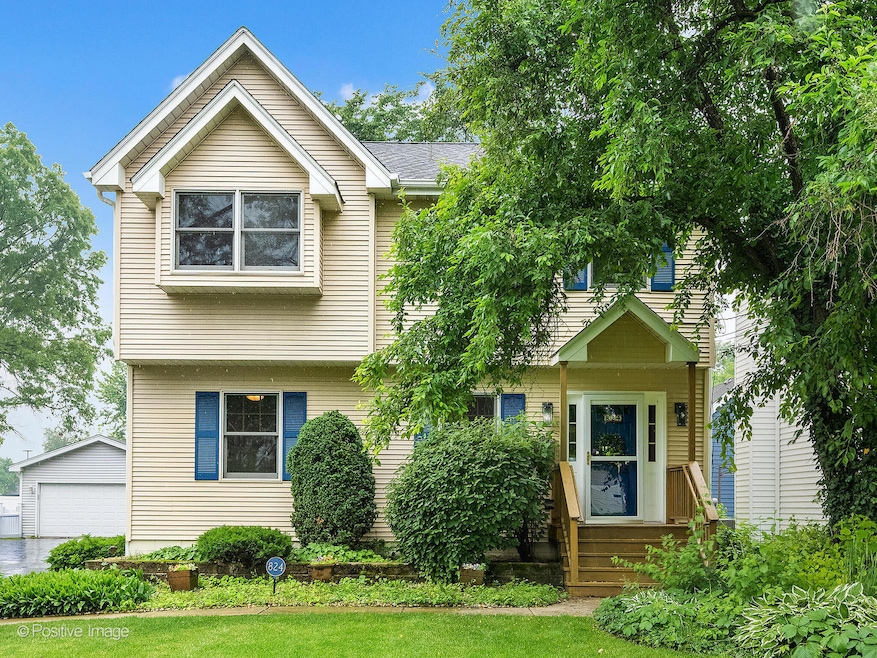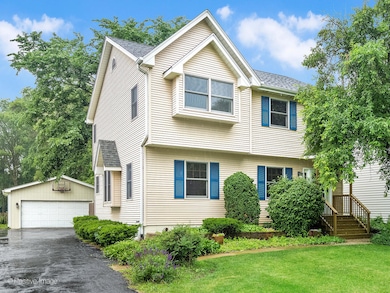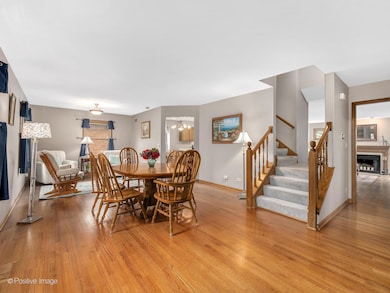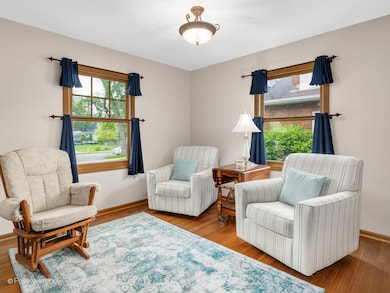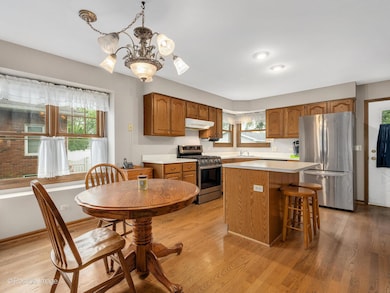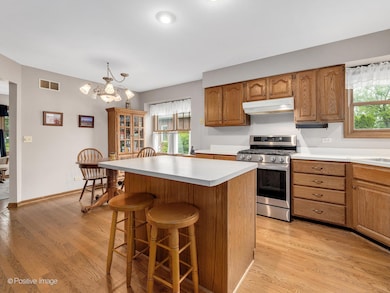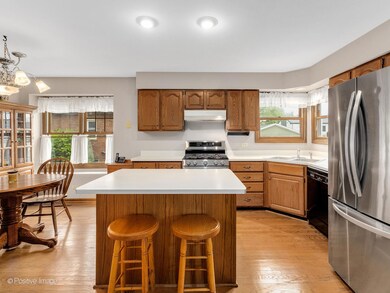
824 Dawes Ave Wheaton, IL 60189
Southeast Wheaton NeighborhoodEstimated payment $3,180/month
Highlights
- Deck
- Recreation Room
- Full Attic
- Lincoln Elementary School Rated A
- Wood Flooring
- Lower Floor Utility Room
About This Home
***Multiple Offer Situation. Highest and Best Due by 9am, Monday, June 30th.*** Adorable Charming 2-Story Home in Prime South Wheaton Location! Located just steps from Lincoln Elementary, this spacious home offers 3 large bedrooms, 2 full and 2 half baths, and a functional layout perfect for everyday living and entertaining. Hardwood floors flow throughout the main level, where you'll find a flexible living/dining space, and powder room. The eat-in kitchen has island seating, table space, and direct access to the deck and fenced backyard. The cozy family room features a wood-burning fireplace. Dual sided staircase entry to 2nd floor with oversized primary suite boasting a walk-in closet and ensuite bath with dual vanities and separate shower. Two additional bedrooms (one with a 6x6 closet), a hall bath, and 2nd floor laundry add convenience. The finished basement offers a rec room, half bath, utility room, and ample storage including under-stair and two crawl spaces. Detached 2-car garage. Enjoy close proximity to everything! Very walkable neighborhood! Wheaton shopping & dining, Danada shopping & dining, Metra, and forest preserve. A fantastic opportunity in a highly desirable neighborhood!
Home Details
Home Type
- Single Family
Est. Annual Taxes
- $8,325
Year Built
- Built in 1909
Lot Details
- 9,148 Sq Ft Lot
- Lot Dimensions are 50x179
- Fenced
- Paved or Partially Paved Lot
Parking
- 2 Car Garage
- Driveway
- Parking Included in Price
Home Design
- Block Foundation
- Asphalt Roof
Interior Spaces
- 2,161 Sq Ft Home
- 2-Story Property
- Ceiling Fan
- Wood Burning Fireplace
- Fireplace With Gas Starter
- Six Panel Doors
- Family Room with Fireplace
- Combination Dining and Living Room
- Recreation Room
- Lower Floor Utility Room
- Full Attic
Kitchen
- Breakfast Bar
- Dishwasher
- Disposal
Flooring
- Wood
- Carpet
Bedrooms and Bathrooms
- 3 Bedrooms
- 3 Potential Bedrooms
- Walk-In Closet
- Dual Sinks
Laundry
- Laundry Room
- Dryer
- Washer
Basement
- Partial Basement
- Sump Pump
- Finished Basement Bathroom
Outdoor Features
- Deck
Schools
- Lincoln Elementary School
- Edison Middle School
- Wheaton Warrenville South H S High School
Utilities
- Forced Air Heating and Cooling System
- Heating System Uses Natural Gas
- 100 Amp Service
- Gas Water Heater
Community Details
- Green Valley Subdivision
Listing and Financial Details
- Homeowner Tax Exemptions
Map
Home Values in the Area
Average Home Value in this Area
Tax History
| Year | Tax Paid | Tax Assessment Tax Assessment Total Assessment is a certain percentage of the fair market value that is determined by local assessors to be the total taxable value of land and additions on the property. | Land | Improvement |
|---|---|---|---|---|
| 2023 | $7,992 | $126,260 | $34,030 | $92,230 |
| 2022 | $7,848 | $119,320 | $32,160 | $87,160 |
| 2021 | $7,820 | $116,490 | $31,400 | $85,090 |
| 2020 | $7,795 | $115,410 | $31,110 | $84,300 |
| 2019 | $7,615 | $112,370 | $30,290 | $82,080 |
| 2018 | $8,225 | $119,560 | $28,540 | $91,020 |
| 2017 | $8,101 | $115,150 | $27,490 | $87,660 |
| 2016 | $7,991 | $110,550 | $26,390 | $84,160 |
| 2015 | $7,928 | $105,470 | $25,180 | $80,290 |
| 2014 | $7,171 | $94,440 | $18,350 | $76,090 |
| 2013 | $6,986 | $94,720 | $18,400 | $76,320 |
Property History
| Date | Event | Price | Change | Sq Ft Price |
|---|---|---|---|---|
| 06/30/2025 06/30/25 | Pending | -- | -- | -- |
| 06/27/2025 06/27/25 | For Sale | $450,000 | -- | $208 / Sq Ft |
Purchase History
| Date | Type | Sale Price | Title Company |
|---|---|---|---|
| Quit Claim Deed | -- | -- | |
| Interfamily Deed Transfer | -- | -- | |
| Warranty Deed | $242,000 | First American Title Ins |
Mortgage History
| Date | Status | Loan Amount | Loan Type |
|---|---|---|---|
| Previous Owner | $150,000 | New Conventional | |
| Previous Owner | $221,400 | New Conventional | |
| Previous Owner | $50,000 | Credit Line Revolving | |
| Previous Owner | $24,200 | Credit Line Revolving | |
| Previous Owner | $193,600 | No Value Available |
Similar Homes in the area
Source: Midwest Real Estate Data (MRED)
MLS Number: 12370734
APN: 05-21-216-017
- 1207 S Sumner St
- 1341 S Sumner St
- 1441 Haverhill Dr Unit B
- 773 Farnham Ln
- 647 Farnham Ln
- 512 Pershing Ave
- 1416 Coolidge Ave
- 220 E Elm St
- 35 Venetian Way Cir
- 523 Kipling Ct
- 1168 Hertford Ct
- 1523 S Prospect St
- 1356 S Lorraine Rd Unit E
- 1408 E Evergreen St
- 1000 S Lorraine Rd Unit 310
- 1000 S Lorraine Rd Unit 110
- 1010 E Illinois St
- 521 S Blanchard St
- 850 S Lorraine Rd Unit 1A
- 421 E Indiana St
