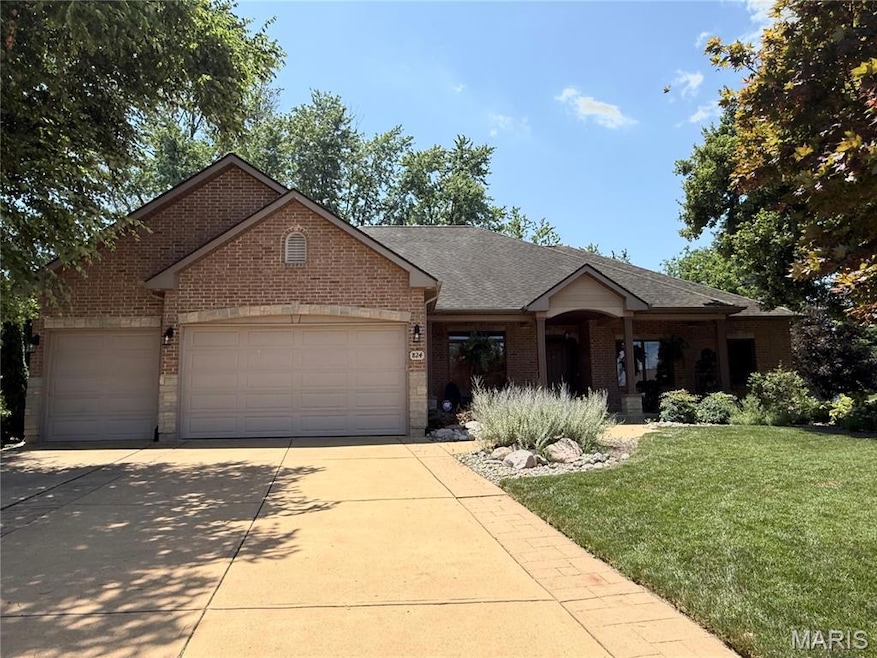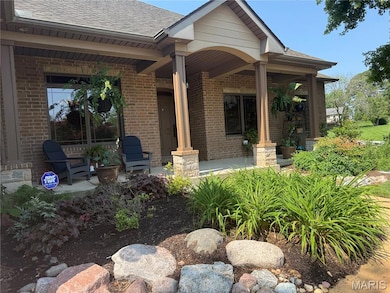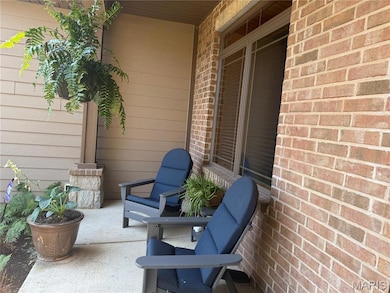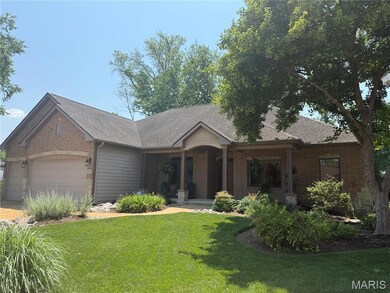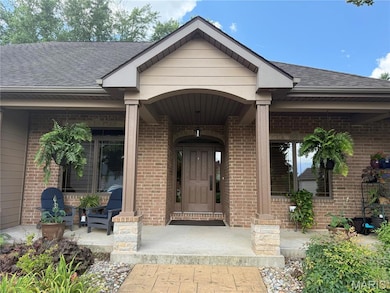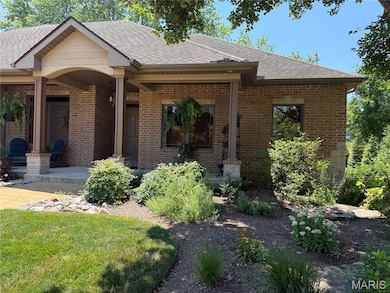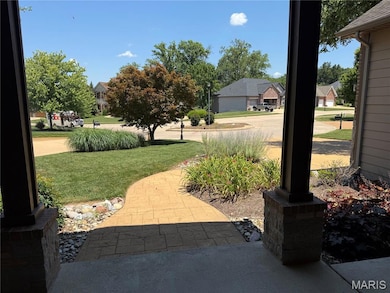
824 Ringer Ct Saint Louis, MO 63129
Estimated payment $3,733/month
Highlights
- Deck
- Wood Flooring
- Home Office
- Hearth Room
- Great Room
- Covered patio or porch
About This Home
COMING SOON – Showings Begin Saturday!
Step into style and comfort in this stunning 3-bedroom, 2-bath home with a dedicated office—perfect for remote work or creative space. From the moment you walk in, you’ll be captivated by the warmth and richness of Brazilian hardwood flooring that flows throughout the main living areas with tile in the foyer, bathrooms & laundry room. The kitchen & all bathrooms boast granite countertops.
Sunlight pours in through premium Andersen windows, showcasing the quality craftsmanship and attention to detail in every room. The spacious floor plan offers both functionality and elegance, with a bright and open living space ideal for everyday living and entertaining. Oversized 3 car garage has been drywalled and is bright and spacious. Basement is a 9' pour walk-out with a rough in bath and also wet bar! With plenty of room to finish another bedroom
This is more than just a house—it’s a place to call home. Don’t miss your opportunity to tour this beauty when showings begin Saturday!
?? Showings Start: Saturday, July 5th
Home Details
Home Type
- Single Family
Est. Annual Taxes
- $5,553
Year Built
- Built in 2006
Lot Details
- 0.3 Acre Lot
- Garden
HOA Fees
- $16 Monthly HOA Fees
Parking
- 3 Car Garage
- Additional Parking
Home Design
- Brick Veneer
Interior Spaces
- 2,507 Sq Ft Home
- Gas Fireplace
- Panel Doors
- Great Room
- Dining Room
- Home Office
- Laundry Room
Kitchen
- Hearth Room
- Gas Cooktop
- Microwave
- Dishwasher
- Disposal
Flooring
- Wood
- Ceramic Tile
Bedrooms and Bathrooms
- 3 Bedrooms
Unfinished Basement
- Basement Fills Entire Space Under The House
- 9 Foot Basement Ceiling Height
- Rough-In Basement Bathroom
Outdoor Features
- Deck
- Covered patio or porch
Schools
- Oakville Elem. Elementary School
- Bernard Middle School
- Oakville Sr. High School
Utilities
- Forced Air Heating and Cooling System
Community Details
- Association fees include ground maintenance, management
- Majestic Manor HOA
Listing and Financial Details
- Assessor Parcel Number 30J-24-1142
Map
Home Values in the Area
Average Home Value in this Area
Tax History
| Year | Tax Paid | Tax Assessment Tax Assessment Total Assessment is a certain percentage of the fair market value that is determined by local assessors to be the total taxable value of land and additions on the property. | Land | Improvement |
|---|---|---|---|---|
| 2023 | $5,553 | $82,860 | $15,390 | $67,470 |
| 2022 | $5,024 | $76,320 | $13,450 | $62,870 |
| 2021 | $4,862 | $76,320 | $13,450 | $62,870 |
| 2020 | $5,270 | $78,720 | $11,500 | $67,220 |
| 2019 | $5,254 | $78,720 | $11,500 | $67,220 |
| 2018 | $5,433 | $73,520 | $9,580 | $63,940 |
| 2017 | $5,425 | $73,520 | $9,580 | $63,940 |
| 2016 | $4,794 | $62,290 | $9,580 | $52,710 |
| 2015 | $4,400 | $62,290 | $9,580 | $52,710 |
| 2014 | $3,900 | $54,620 | $21,790 | $32,830 |
Property History
| Date | Event | Price | Change | Sq Ft Price |
|---|---|---|---|---|
| 07/05/2025 07/05/25 | Pending | -- | -- | -- |
| 07/05/2025 07/05/25 | For Sale | $612,999 | -- | $245 / Sq Ft |
Purchase History
| Date | Type | Sale Price | Title Company |
|---|---|---|---|
| Interfamily Deed Transfer | -- | None Available | |
| Warranty Deed | $417,438 | Ort | |
| Corporate Deed | $110,000 | Htc |
Mortgage History
| Date | Status | Loan Amount | Loan Type |
|---|---|---|---|
| Open | $387,275 | New Conventional | |
| Closed | $384,000 | New Conventional | |
| Closed | $384,000 | New Conventional | |
| Closed | $75,000 | Credit Line Revolving | |
| Closed | $333,950 | Purchase Money Mortgage | |
| Previous Owner | $26,000 | Stand Alone Second | |
| Previous Owner | $340,000 | Construction |
Similar Homes in Saint Louis, MO
Source: MARIS MLS
MLS Number: MIS25045112
APN: 30J-24-1142
- 4518 Ringer Rd
- 849 Forder Crossing Dr
- 2736 Ashrock Dr
- 4919 Southridge Park Dr
- 4222 Aqua Ridge Dr
- 525 Fairwick Dr
- 378 Phoenix Dr
- 3153 Sunrise Ln
- 538 Aqua Ridge Dr
- 4231 Veranda Dr
- 4854 Mehl Ave
- 3279 Country Hollow Dr
- 15 Berview Cir Unit G
- 31 Berview Cir Unit H
- 9 Berview Cir Unit H
- 4826 Mehl Ave
- 2 Berview Cir Unit H
- 4366 Chateau de Ville Dr Unit D
- 1090 Mersey Bend Dr Unit F
- 4460 Telegraph Rd
