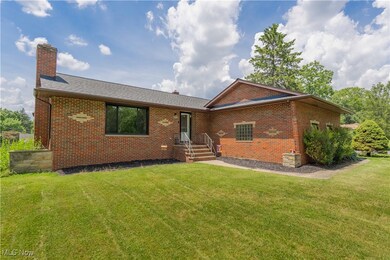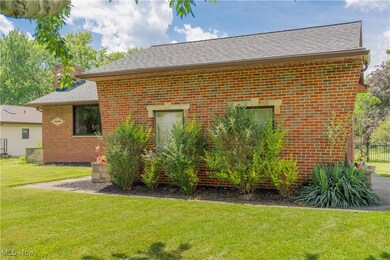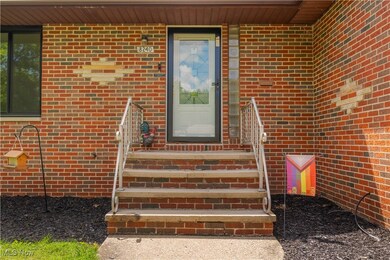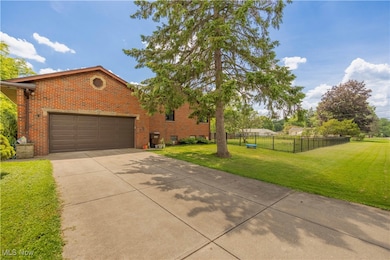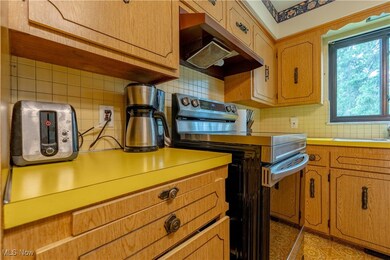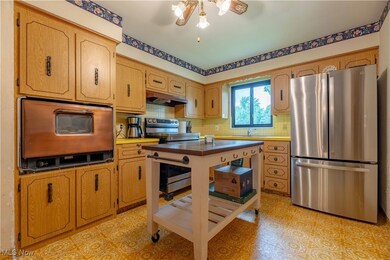
8240 Craig Ln Broadview Heights, OH 44147
Estimated payment $2,052/month
Highlights
- Recreation Room with Fireplace
- Corner Lot
- 2 Car Attached Garage
- Brecksville-Broadview Heights Middle School Rated A
- No HOA
- Bar
About This Home
Welcome to 8240 Craig Lane, a beautifully maintained 3-bedroom, 1 full and 2 half-bath ranch-style home in Broadview Heights, perfect for first-time homebuyers or those seeking the convenience of single-level living. With 1,363 sq. ft. on the main level and ~650 sq. ft. of finished basement space, this single-family home blends updates, timeless charm, and space to make your own. Step into the bright, open living room, where gleaming original hardwood floors and a cozy fireplace create a warm, inviting atmosphere. The hardwood flows throughout the main level, connecting the spacious open dining room, kitchen, three comfortable bedrooms, and full bathroom with a half bathroom for ease of access, all thoughtfully designed for comfortable living. Downstairs, the finished basement is an entertainer’s delight, featuring a generous rec room with its own fireplace and a full bar, and a half bathroom for practicality. Ideal for hosting holidays, game nights, or gatherings. This home shines with recent updates: a new roof (2022) with gutters and gutter guards, all-new Pella windows (2024), and a new HVAC system (2023) for efficiency and comfort. A 2023-installed fence encloses the private backyard (plenty of room for the sparks of ideas for a patio, deck or pool!), perfect for pets or outdoor fun, while the attached 2-car garage offers convenience, especially for Ohio winters. For added peace of mind, the seller provides a one-year home warranty. Move-in ready with room to personalize and make it your own, this home is nestled in a prime location near downtown Broadview Heights, shopping, and the scenic Metroparks, blending suburban tranquility with urban access. Don’t miss your chance to own this lovingly maintained ranch. Schedule your tour today and envision your future at 8240 Craig Lane!
Listing Agent
The Agency Cleveland Northcoast Brokerage Email: Mena.Ruggiero@TheAgencyRE.com, 330-801-1119 License #2020009175 Listed on: 06/25/2025

Home Details
Home Type
- Single Family
Est. Annual Taxes
- $4,679
Year Built
- Built in 1958
Lot Details
- 0.48 Acre Lot
- Back Yard Fenced
- Corner Lot
Parking
- 2 Car Attached Garage
Home Design
- Brick Exterior Construction
- Fiberglass Roof
- Asphalt Roof
Interior Spaces
- 1-Story Property
- Bar
- Wood Burning Fireplace
- Entrance Foyer
- Recreation Room with Fireplace
- 2 Fireplaces
- Cooktop
Bedrooms and Bathrooms
- 3 Bedrooms | 2 Main Level Bedrooms
- 3 Bathrooms
Partially Finished Basement
- Basement Fills Entire Space Under The House
- Fireplace in Basement
- Laundry in Basement
Utilities
- Forced Air Heating and Cooling System
- Heating System Uses Gas
Community Details
- No Home Owners Association
- Rdgwood Lakes Improv Compan Subdivision
Listing and Financial Details
- Home warranty included in the sale of the property
- Assessor Parcel Number 582-10-065
Map
Home Values in the Area
Average Home Value in this Area
Tax History
| Year | Tax Paid | Tax Assessment Tax Assessment Total Assessment is a certain percentage of the fair market value that is determined by local assessors to be the total taxable value of land and additions on the property. | Land | Improvement |
|---|---|---|---|---|
| 2024 | $4,679 | $84,140 | $18,480 | $65,660 |
| 2023 | $4,672 | $71,090 | $16,030 | $55,060 |
| 2022 | $4,646 | $71,090 | $16,030 | $55,060 |
| 2021 | $4,606 | $71,090 | $16,030 | $55,060 |
| 2020 | $4,514 | $62,900 | $14,180 | $48,720 |
| 2019 | $4,362 | $179,700 | $40,500 | $139,200 |
| 2018 | $4,142 | $62,900 | $14,180 | $48,720 |
| 2017 | $4,331 | $59,120 | $11,520 | $47,600 |
| 2016 | $3,948 | $59,120 | $11,520 | $47,600 |
| 2015 | $3,824 | $59,120 | $11,520 | $47,600 |
| 2014 | $3,824 | $57,410 | $11,170 | $46,240 |
Property History
| Date | Event | Price | Change | Sq Ft Price |
|---|---|---|---|---|
| 06/27/2025 06/27/25 | Pending | -- | -- | -- |
| 06/25/2025 06/25/25 | For Sale | $300,000 | +34.5% | $149 / Sq Ft |
| 06/28/2022 06/28/22 | Sold | $223,000 | +17.4% | $120 / Sq Ft |
| 06/01/2022 06/01/22 | Pending | -- | -- | -- |
| 05/29/2022 05/29/22 | For Sale | $189,900 | -- | $102 / Sq Ft |
Purchase History
| Date | Type | Sale Price | Title Company |
|---|---|---|---|
| Warranty Deed | $223,000 | Revere Title | |
| Quit Claim Deed | -- | Attorney | |
| Deed | $126,000 | -- | |
| Deed | -- | -- | |
| Deed | -- | -- |
Mortgage History
| Date | Status | Loan Amount | Loan Type |
|---|---|---|---|
| Open | $156,100 | New Conventional |
Similar Homes in the area
Source: MLS Now
MLS Number: 5134274
APN: 582-10-065
- 8259 Craig Ln
- 8237 Marianna Blvd
- 8236 Marianna Blvd
- 8275 Creekside Trace
- 4520 E Wallings Rd
- 4245 Diana Dr
- 8327 Eastwood Dr
- 4926 E Wallings Rd
- 3043 E Wallings Rd
- 7926 Wright Rd
- 3449 Elm Brook Dr
- 4300 Lake Charles Dr
- 8086 Mccreary Rd
- 6119 E Sprague Rd
- 3370 Harris Rd
- 3612 Vezber Dr
- 6684 Farview Rd
- 3750 Wynde Tree Dr
- 7700 Sparrow Flight Dr
- 6206 Timberlane Dr

