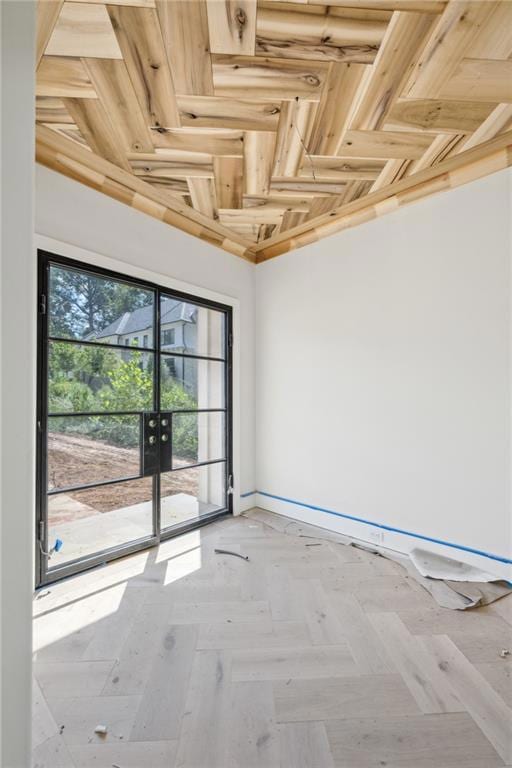
$1,635,000
- Land
- 2.05 Acres
- $797,561 per Acre
- 6285 Riverside Dr NW
- Atlanta, GA
Build your Sandy Springs Dream home on 2+ acres w/Intuitive Dwellings by Enwright Design Collaborative Inc. & Brookside Custom Homes, or Bring your Builder. The lot has endless possibilities to accommodate a large home, Pool, Sports Court/Pickell ball Court, and Future Pool House. Incredible frontage, the house can sit back off the road, with lots of parking. Price for land value only.
Kelly Boudreau HOME Real Estate, LLC






