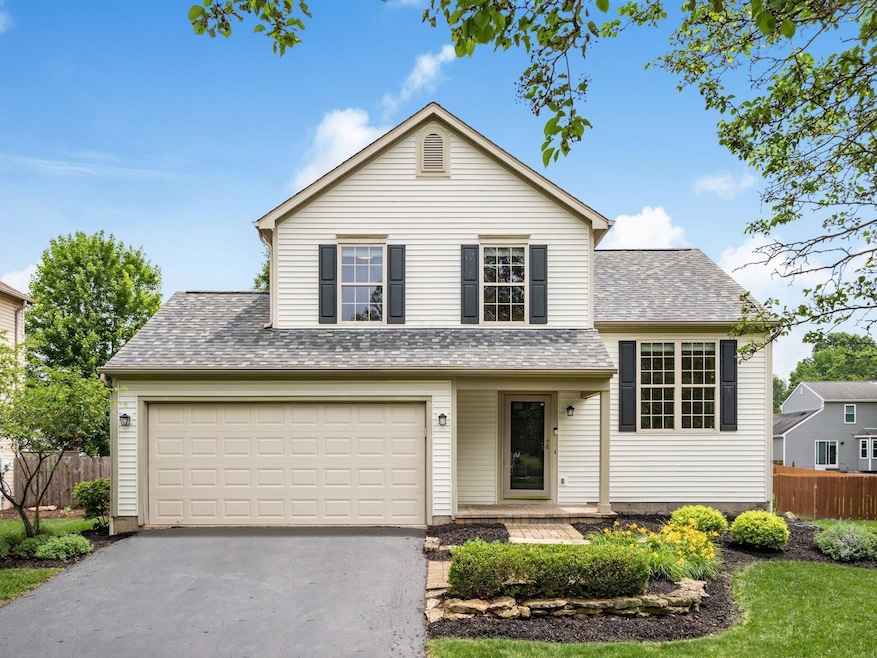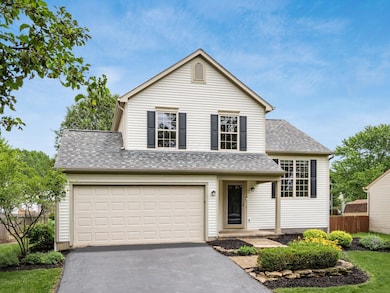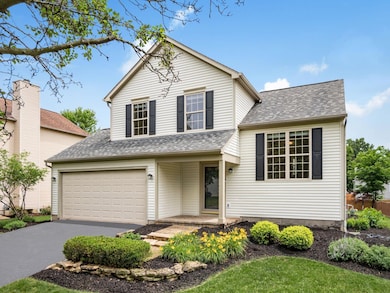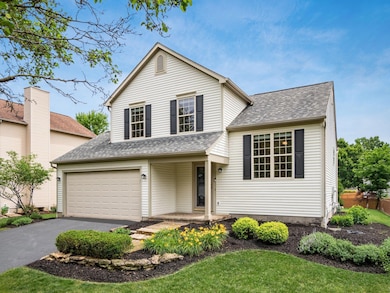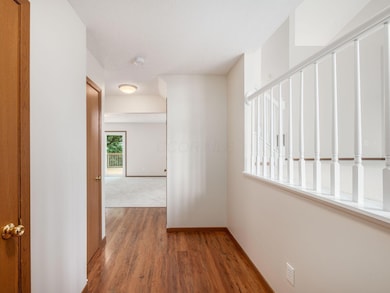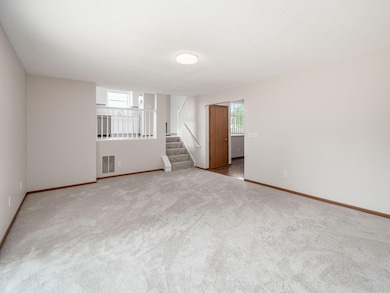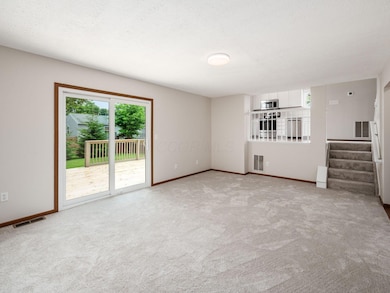
826 Buehler Dr Delaware, OH 43015
Estimated payment $2,245/month
Highlights
- Docks
- Traditional Architecture
- Patio
- Deck
- 2 Car Attached Garage
- Forced Air Heating and Cooling System
About This Home
Welcome to this move-in-ready home in the wonderful Nottingham neighborhood! Step inside from the covered front porch to discover fresh paint, new carpet, and flooring throughout, and a bright, open layout. The spacious family room flows seamlessly into the kitchen, where you'll find stainless steel appliances, quartz countertops, and ample cabinetry—perfect for both everyday living and entertaining.
Just off the family room is a new slider leading to a large deck overlooking the backyard, ideal for cookouts, gatherings, or simply relaxing in your private outdoor space. Upstairs, you'll find three generously sized bedrooms, including a vaulted-ceiling primary suite with its own private bath with a newly tiled shower surround and walk-in closet.
The finished lower level adds even more flexibility for a rec room, playroom, or home office. Other major updates include a new roof, new flooring, and newer HVAC system.
Located just minutes from Nottingham and Smith Parks, as well as Dempsey Middle School, this home is in a fantastic location. Come see why 826 Buehler Drive is a great place to call home.
Home Details
Home Type
- Single Family
Est. Annual Taxes
- $4,672
Year Built
- Built in 1996
Lot Details
- 7,405 Sq Ft Lot
Parking
- 2 Car Attached Garage
Home Design
- Traditional Architecture
- Split Level Home
- Block Foundation
- Vinyl Siding
Interior Spaces
- 1,578 Sq Ft Home
- Insulated Windows
- Partial Basement
- Laundry on lower level
Kitchen
- Electric Range
- Microwave
- Dishwasher
Flooring
- Carpet
- Laminate
Bedrooms and Bathrooms
- 3 Bedrooms
Outdoor Features
- Docks
- Deck
- Patio
Utilities
- Forced Air Heating and Cooling System
- Heating System Uses Gas
- Gas Water Heater
Listing and Financial Details
- Assessor Parcel Number 519-313-16-062-000
Map
Home Values in the Area
Average Home Value in this Area
Tax History
| Year | Tax Paid | Tax Assessment Tax Assessment Total Assessment is a certain percentage of the fair market value that is determined by local assessors to be the total taxable value of land and additions on the property. | Land | Improvement |
|---|---|---|---|---|
| 2024 | $4,672 | $96,570 | $22,050 | $74,520 |
| 2023 | $4,681 | $96,570 | $22,050 | $74,520 |
| 2022 | $3,455 | $61,890 | $14,110 | $47,780 |
| 2021 | $3,641 | $61,890 | $14,110 | $47,780 |
| 2020 | $3,685 | $61,890 | $14,110 | $47,780 |
| 2019 | $3,157 | $49,000 | $12,250 | $36,750 |
| 2018 | $3,199 | $49,000 | $12,250 | $36,750 |
| 2017 | $2,927 | $46,420 | $9,000 | $37,420 |
| 2016 | $2,670 | $46,420 | $9,000 | $37,420 |
| 2015 | $2,685 | $46,420 | $9,000 | $37,420 |
| 2014 | $2,728 | $46,420 | $9,000 | $37,420 |
| 2013 | $2,743 | $46,420 | $9,000 | $37,420 |
Property History
| Date | Event | Price | Change | Sq Ft Price |
|---|---|---|---|---|
| 06/20/2025 06/20/25 | For Sale | $349,900 | 0.0% | $222 / Sq Ft |
| 03/31/2025 03/31/25 | Off Market | $1,595 | -- | -- |
| 03/31/2025 03/31/25 | Off Market | $1,600 | -- | -- |
| 03/31/2025 03/31/25 | Off Market | $195,000 | -- | -- |
| 03/27/2025 03/27/25 | Off Market | $1,595 | -- | -- |
| 03/27/2025 03/27/25 | Off Market | $1,600 | -- | -- |
| 01/16/2020 01/16/20 | Rented | $1,595 | 0.0% | -- |
| 01/04/2020 01/04/20 | For Rent | $1,595 | -0.3% | -- |
| 12/17/2019 12/17/19 | Rented | $1,600 | 0.0% | -- |
| 10/17/2019 10/17/19 | Price Changed | $1,600 | -5.6% | $1 / Sq Ft |
| 10/01/2019 10/01/19 | For Rent | $1,695 | 0.0% | -- |
| 09/13/2019 09/13/19 | Sold | $195,000 | 0.0% | $140 / Sq Ft |
| 08/18/2019 08/18/19 | Pending | -- | -- | -- |
| 08/17/2019 08/17/19 | For Sale | $195,000 | -- | $140 / Sq Ft |
Purchase History
| Date | Type | Sale Price | Title Company |
|---|---|---|---|
| Warranty Deed | $195,000 | Peak Title Agency | |
| Deed | $138,000 | -- | |
| Deed | $125,458 | -- |
Mortgage History
| Date | Status | Loan Amount | Loan Type |
|---|---|---|---|
| Open | $146,600 | New Conventional | |
| Closed | $141,000 | New Conventional | |
| Open | $264,000 | New Conventional | |
| Closed | $146,250 | Adjustable Rate Mortgage/ARM | |
| Previous Owner | $35,984 | New Conventional | |
| Previous Owner | $15,698 | Unknown | |
| Previous Owner | $137,088 | FHA | |
| Previous Owner | $136,918 | FHA |
Similar Homes in Delaware, OH
Source: Columbus and Central Ohio Regional MLS
MLS Number: 225022140
APN: 519-313-16-062-000
- 265 Westwood Ave
- 568 Durham Ln
- 218 Lexington Blvd
- 245 Grandview Ave
- 186 Lexington Blvd
- 248 Grandview Ave
- 425 Greenland Pass
- 768 Sunny Vale Dr
- 786 Sunny Vale Dr
- 840 Sunny Vale Dr
- 26 Sunbeam Ct
- 394 Greenland Pass
- 376 Greenland Pass
- 377 Greenland Pass
- 370 Greenland Pass
- 371 Greenland Pass
- 362 Greenland Pass
- 113 Bridgeport Way
- 355 Greenland Pass
- 107 Kettering Bend
- 74 Muirwood Village Dr
- 858 Sunny Vale Dr
- 621 Governors St
- 470 Mckinley Ln
- 35 Lucy Ridge Rd
- 656 Congress Ct
- 32 Glade Loop
- 124 Lippazon Way
- 90 Burr Oak Dr
- 357 Pinecrest Ct
- 346 Pinecrest Ct
- 712 Swanson St
- 140 Grand Circuit Blvd
- 437 Sunburst Dr
- 105 Rolling Meadows Dr
- 319 Pne Hl Ct
- 301 Pne Hl Ct
- 1082 Heritage Blvd
- 1 Trotters Cir
- 312 Pne Hl Ct
