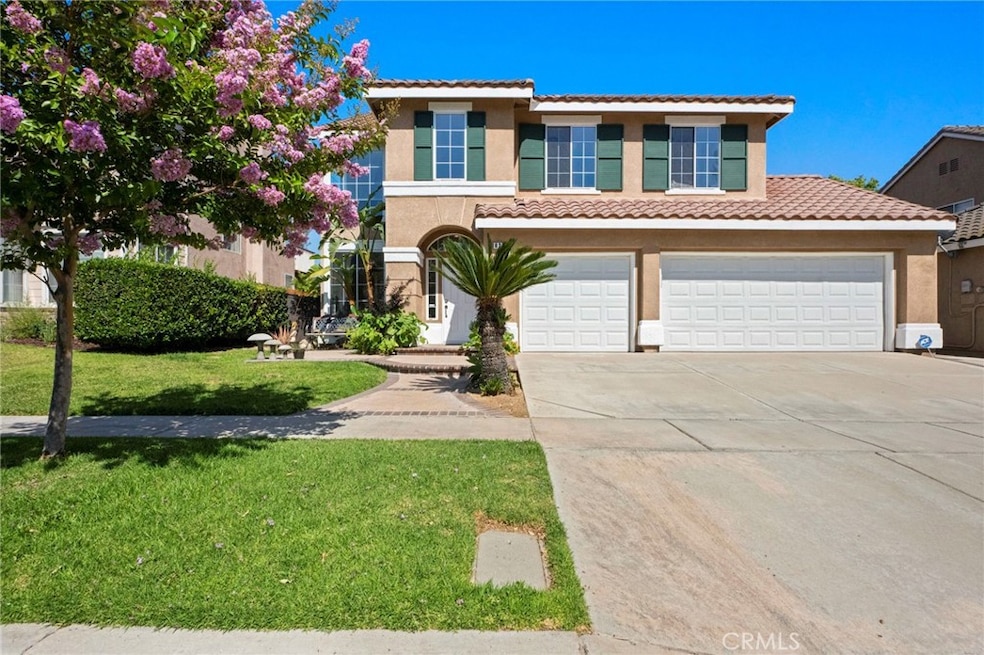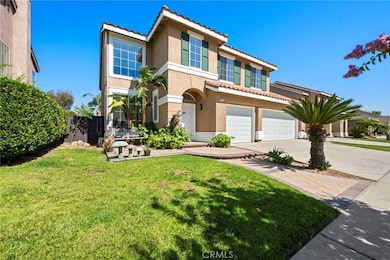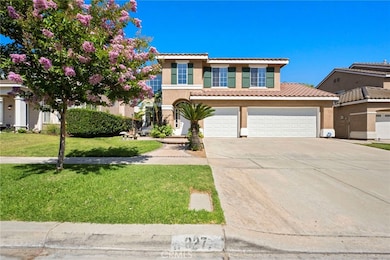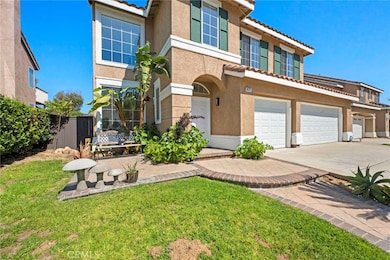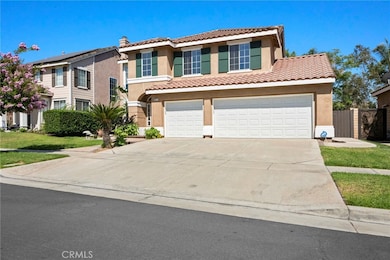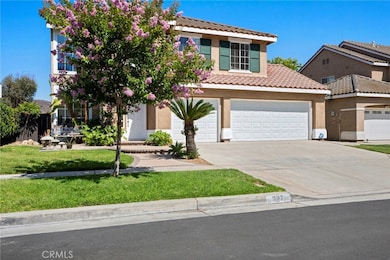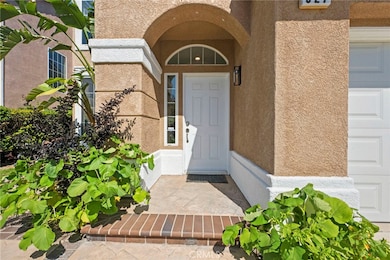
827 La Cadena Ln Corona, CA 92879
Corona Ranch NeighborhoodEstimated payment $5,862/month
Highlights
- 3 Car Attached Garage
- Living Room
- Central Heating and Cooling System
- Walk-In Closet
- Attached Carport
About This Home
Welcome to this beautifully updated 5-bedroom, 3-bathroom home nestled in the highly sought-after Corona Hills neighborhood—known for its quiet streets, family-friendly atmosphere, and unbeatable convenience.
Step inside to an airy, open-concept layout filled with natural light. The remodeled kitchen boasts quartz countertops, stainless steel appliances, and sleek modern cabinetry—ideal for everyday living and entertaining.
A full bedroom and bathroom on the main level offer flexible space for guests, a home office, or multigenerational living. Upstairs, the expansive primary suite features a walk-in closet and a stylishly renovated en-suite bathroom. Three additional bedrooms and another updated full bath complete the upper level.
This home also includes a spacious 3-car garage, providing ample room for vehicles, storage, or a workshop. With fresh finishes and thoughtful upgrades throughout, it’s truly move-in ready.
Located just minutes from major freeways (91 & 15), top-rated schools, shopping, dining, and local parks, this property offers both comfort and convenience.
Whether you're a growing family or an investor seeking lasting value, this home is a must-see. Schedule your private tour today!
Co-Listing Agent
Humberto Isu Copca Castillo
DYNASTY REAL ESTATE License #02196726
Open House Schedule
-
Sunday, July 20, 202510:00 am to 2:00 pm7/20/2025 10:00:00 AM +00:007/20/2025 2:00:00 PM +00:00Add to Calendar
Home Details
Home Type
- Single Family
Est. Annual Taxes
- $4,451
Year Built
- Built in 1996
Lot Details
- 4,792 Sq Ft Lot
- Density is up to 1 Unit/Acre
HOA Fees
- $146 Monthly HOA Fees
Parking
- 3 Car Attached Garage
- Attached Carport
- Parking Available
- Front Facing Garage
- Two Garage Doors
Interior Spaces
- 2,496 Sq Ft Home
- 2-Story Property
- Family Room with Fireplace
- Living Room
Bedrooms and Bathrooms
- 5 Bedrooms | 1 Main Level Bedroom
- Walk-In Closet
- 3 Full Bathrooms
Schools
- Corona High School
Utilities
- Central Heating and Cooling System
Community Details
- HOA Pointe Corona Ranch Association, Phone Number (909) 981-4131
- Horsethief Canyon Subdivision
Listing and Financial Details
- Tax Lot 62
- Tax Tract Number 23927
- Assessor Parcel Number 122433016
- $319 per year additional tax assessments
Map
Home Values in the Area
Average Home Value in this Area
Tax History
| Year | Tax Paid | Tax Assessment Tax Assessment Total Assessment is a certain percentage of the fair market value that is determined by local assessors to be the total taxable value of land and additions on the property. | Land | Improvement |
|---|---|---|---|---|
| 2023 | $4,451 | $365,122 | $92,822 | $272,300 |
| 2022 | $4,319 | $357,963 | $91,002 | $266,961 |
| 2021 | $4,238 | $350,945 | $89,218 | $261,727 |
| 2020 | $4,195 | $347,348 | $88,304 | $259,044 |
| 2019 | $4,104 | $340,538 | $86,573 | $253,965 |
| 2018 | $4,189 | $333,862 | $84,876 | $248,986 |
| 2017 | $4,827 | $327,316 | $83,212 | $244,104 |
| 2016 | $4,789 | $320,899 | $81,581 | $239,318 |
| 2015 | $4,692 | $316,080 | $80,356 | $235,724 |
| 2014 | $4,627 | $309,890 | $78,783 | $231,107 |
Property History
| Date | Event | Price | Change | Sq Ft Price |
|---|---|---|---|---|
| 07/14/2025 07/14/25 | For Sale | $964,999 | -- | $387 / Sq Ft |
Purchase History
| Date | Type | Sale Price | Title Company |
|---|---|---|---|
| Grant Deed | $295,000 | Stewart Title | |
| Grant Deed | -- | Stewart Title | |
| Trustee Deed | $396,737 | None Available | |
| Interfamily Deed Transfer | -- | None Available | |
| Interfamily Deed Transfer | -- | -- | |
| Interfamily Deed Transfer | -- | Chicago Title Co | |
| Interfamily Deed Transfer | -- | Chicago Title Co | |
| Grant Deed | $159,000 | First American Title Ins Co |
Mortgage History
| Date | Status | Loan Amount | Loan Type |
|---|---|---|---|
| Open | $138,401 | New Conventional | |
| Closed | $147,500 | Purchase Money Mortgage | |
| Previous Owner | $28,000 | Credit Line Revolving | |
| Previous Owner | $31,799 | Unknown | |
| Previous Owner | $374,000 | Unknown | |
| Previous Owner | $17,000 | Unknown | |
| Previous Owner | $200,000 | No Value Available | |
| Previous Owner | $80,000 | No Value Available | |
| Previous Owner | $38,457 | Unknown | |
| Previous Owner | $155,525 | FHA |
Similar Homes in Corona, CA
Source: California Regional Multiple Listing Service (CRMLS)
MLS Number: CV25158303
APN: 122-433-016
- 1246 Mirasol Ln
- 1244 Tesoro Way
- 1034 Thoroughbred Ln
- 1461 Goldeneagle Dr
- 747 Ochee Cir
- 757 Navarro Dr
- 1104 Thoroughbred Ln
- 775 Via Blairo
- 625 Balboa Dr
- 918 N Temescal Cir
- 777 N Temescal St Unit 88
- 458 Termino Ave
- 1385 Cresta Rd
- 822 Corona Ave
- 1080 1st St
- 1390 Corona Ave
- 562 Silverhawk Dr
- 0 Mesa Dr Unit CV25048568
- 536 San Miguel Dr
- 1931 Madera Cir
- 930 Via Blairo
- 1965 Las Colinas Cir Unit 104
- 1980 Las Colinas Cir
- 219 E Parkridge Ave
- 440 Yellowstone Cir
- 1020 Vista Del Cerro Dr Unit 302
- 1020 Vista Del Cerro Dr Unit 206
- 1030 Vista Del Cerro Dr Unit 208
- 2045 Las Colinas Cir Unit 103
- 451 Wellesley Dr
- 425 Merced Ct
- 2225 Collett Ave
- 682 Azure Ln Unit 1
- 1563 Second St
- 884 N Cota St
- 2178 Stoneridge Dr
- 418 N Main St
- 931 Rebecca Way
- 111 W Harrison St
- 2215 Lakeside Place
