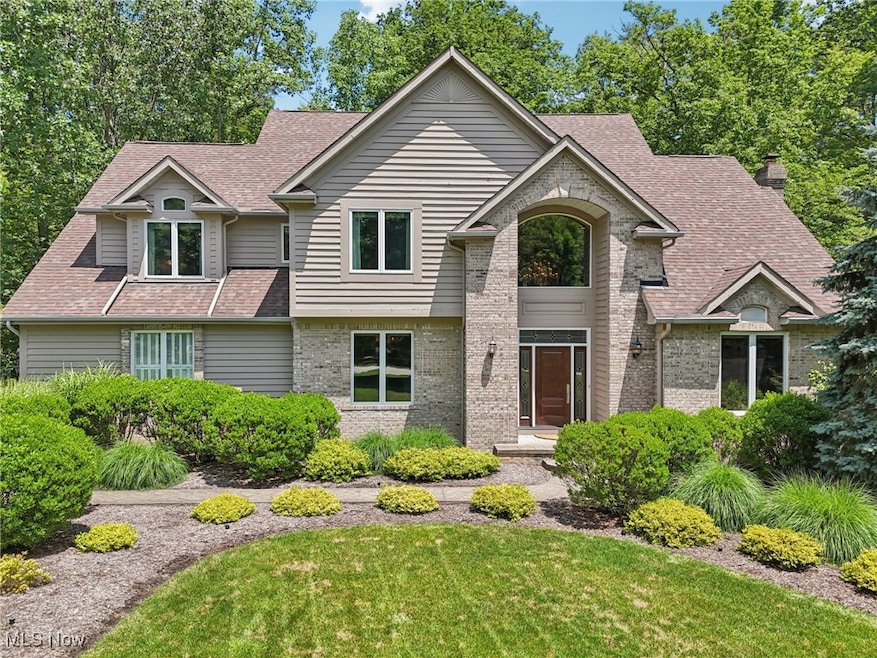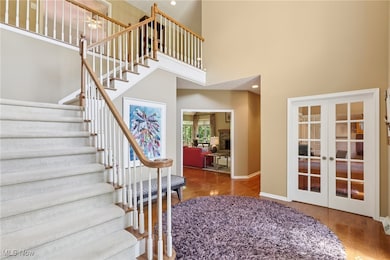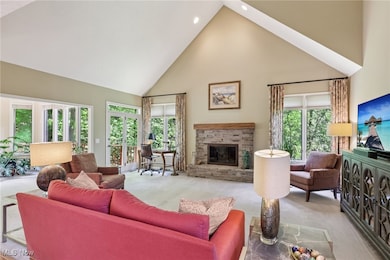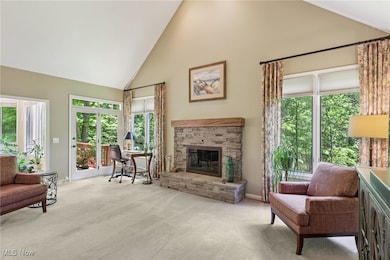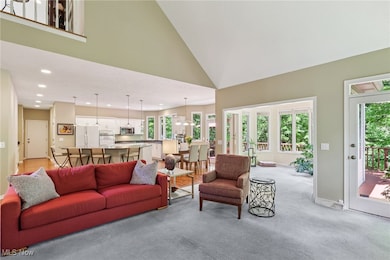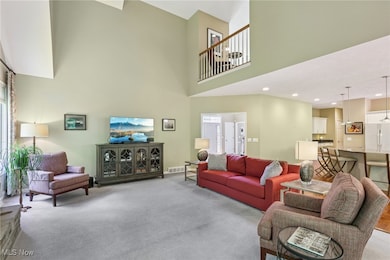
8275 Creekside Trace Broadview Heights, OH 44147
Estimated payment $4,451/month
Highlights
- Colonial Architecture
- Deck
- Wooded Lot
- Brecksville-Broadview Heights Middle School Rated A
- Spring on Lot
- High Ceiling
About This Home
Hurry – Best opportunity on the market. Beautiful home and Beautiful setting. You will appreciate the meticulous care inside & out the moment you pull up and enter the 2-story dramatic light-filled foyer. Attached list of major improvements is included in the MLS along with disclosures. Tray ceiling “piano room” can be sitting/living/or dining room, whatever suits your needs. To the right through glass paned doors is a wonderful, vaulted home office with French doors. Situated right off is a full bath, allowing for a downstairs bedroom if needed. The living room & eat-in kitchen are truly the heart of the home, very large yet comfortable & also includes a morning room, awash with windows. All this overlooking panoramic rear lot featuring wrap around deck, babbling brook, and ever-changing scenic woods. Second floor features loft area, twin bedrooms that share a full bath & true owner’s suite with awesome updated bath with dual sinks, walk-in shower w/rain head & modern soaking tub overlooking the woods. Lower-level walk-out has additional 4th or 5th bedroom, full bath & large, finished flex space that walks out to a covered patio to your private creek & woods. Irrigation system, 3-car garage, updated roof & mechanicals, interior water filtration system. Brecksville school system, cul-de-sac street – truly a gem!
Listing Agent
Howard Hanna Brokerage Email: aileenfitzgerald@howardhanna.com, 440-227-5878 License #264602 Listed on: 07/15/2025

Co-Listing Agent
Howard Hanna Brokerage Email: aileenfitzgerald@howardhanna.com, 440-227-5878 License #2020004451
Home Details
Home Type
- Single Family
Est. Annual Taxes
- $9,919
Year Built
- Built in 1993 | Remodeled
Lot Details
- 0.78 Acre Lot
- Lot Dimensions are 108x313
- Cul-De-Sac
- Street terminates at a dead end
- Sprinkler System
- Wooded Lot
- Front Yard
HOA Fees
- $25 Monthly HOA Fees
Parking
- 3 Car Attached Garage
- Running Water Available in Garage
- Side Facing Garage
- Garage Door Opener
Home Design
- Colonial Architecture
- Brick Exterior Construction
- Asphalt Roof
- Vinyl Siding
Interior Spaces
- 2-Story Property
- Tray Ceiling
- High Ceiling
- Recessed Lighting
- Entrance Foyer
- Living Room with Fireplace
- Storage
- Finished Basement
Kitchen
- Eat-In Kitchen
- Built-In Oven
- Cooktop
- Microwave
- Dishwasher
- Kitchen Island
- Granite Countertops
Bedrooms and Bathrooms
- 4 Bedrooms | 1 Main Level Bedroom
- Walk-In Closet
- 4.5 Bathrooms
- Double Vanity
- Soaking Tub
Laundry
- Dryer
- Washer
Outdoor Features
- Spring on Lot
- Stream or River on Lot
- Deck
- Patio
Utilities
- Forced Air Heating and Cooling System
- Heating System Uses Gas
- Water Softener
Community Details
- Creekside Reserve HOA
Listing and Financial Details
- Assessor Parcel Number 582-09-075
Map
Home Values in the Area
Average Home Value in this Area
Tax History
| Year | Tax Paid | Tax Assessment Tax Assessment Total Assessment is a certain percentage of the fair market value that is determined by local assessors to be the total taxable value of land and additions on the property. | Land | Improvement |
|---|---|---|---|---|
| 2024 | $10,605 | $194,565 | $47,985 | $146,580 |
| 2023 | $9,919 | $153,970 | $40,780 | $113,190 |
| 2022 | $9,862 | $439,900 | $116,500 | $323,400 |
| 2021 | $9,770 | $153,970 | $40,780 | $113,190 |
| 2020 | $10,407 | $148,050 | $39,200 | $108,850 |
| 2019 | $10,050 | $423,000 | $112,000 | $311,000 |
| 2018 | $9,718 | $148,050 | $39,200 | $108,850 |
| 2017 | $11,024 | $153,940 | $34,690 | $119,250 |
| 2016 | $9,457 | $153,940 | $34,690 | $119,250 |
| 2015 | $8,952 | $153,940 | $34,690 | $119,250 |
| 2014 | $8,952 | $146,620 | $33,040 | $113,580 |
Property History
| Date | Event | Price | Change | Sq Ft Price |
|---|---|---|---|---|
| 07/17/2025 07/17/25 | Pending | -- | -- | -- |
| 07/15/2025 07/15/25 | For Sale | $649,900 | +58.5% | $135 / Sq Ft |
| 01/14/2016 01/14/16 | Sold | $410,000 | -4.4% | $103 / Sq Ft |
| 01/11/2016 01/11/16 | Pending | -- | -- | -- |
| 06/23/2015 06/23/15 | For Sale | $429,000 | -- | $107 / Sq Ft |
Purchase History
| Date | Type | Sale Price | Title Company |
|---|---|---|---|
| Warranty Deed | $410,000 | Chicago Title Insurance Co | |
| Survivorship Deed | $467,500 | Midland Title Security Inc | |
| Interfamily Deed Transfer | -- | -- | |
| Deed | $356,500 | -- | |
| Deed | $55,000 | -- | |
| Deed | -- | -- |
Mortgage History
| Date | Status | Loan Amount | Loan Type |
|---|---|---|---|
| Open | $300,000 | Credit Line Revolving | |
| Closed | $160,000 | New Conventional | |
| Previous Owner | $100,000 | Unknown | |
| Previous Owner | $50,000 | Credit Line Revolving | |
| Previous Owner | $267,500 | No Value Available |
Similar Homes in the area
Source: MLS Now (Howard Hanna)
MLS Number: 5140092
APN: 582-09-075
- 8236 Marianna Blvd
- 8237 Marianna Blvd
- 8327 Eastwood Dr
- 8240 Craig Ln
- 8259 Craig Ln
- 3043 E Wallings Rd
- 4245 Diana Dr
- 4520 E Wallings Rd
- 4926 E Wallings Rd
- 8086 Mccreary Rd
- 7926 Wright Rd
- 3449 Elm Brook Dr
- 4300 Lake Charles Dr
- 3370 Harris Rd
- 3612 Vezber Dr
- 3750 Wynde Tree Dr
- 7700 Sparrow Flight Dr
- 6119 E Sprague Rd
- 2850 Wynde Tree Dr
- 7661 Quail Hollow Dr
