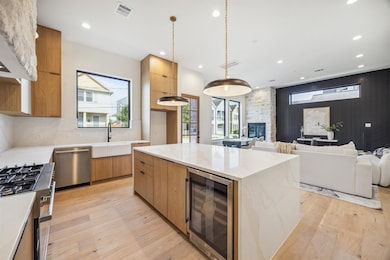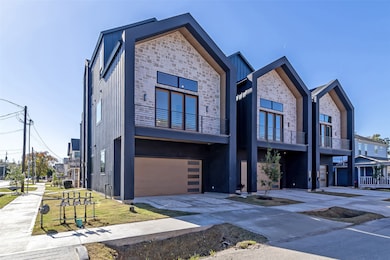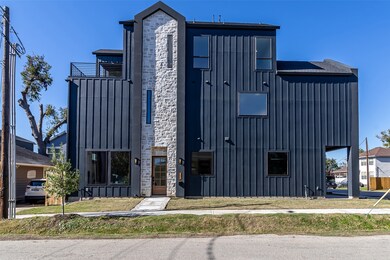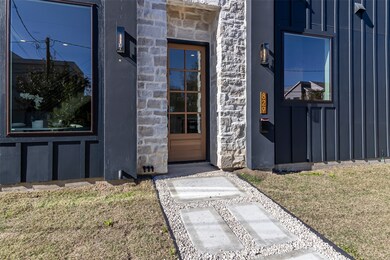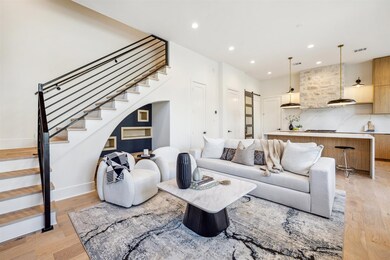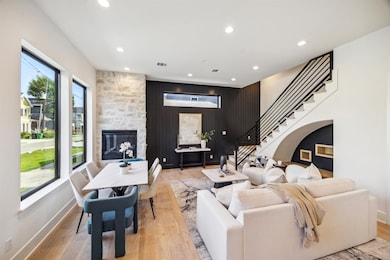
829 Alexander St Houston, TX 77007
Greater Heights NeighborhoodEstimated payment $6,179/month
Highlights
- New Construction
- Contemporary Architecture
- Corner Lot
- Rooftop Deck
- Engineered Wood Flooring
- High Ceiling
About This Home
Experience elevated modern living at West 9th Villas by Iklo Homes, a boutique trio of new construction homes nestled in the heart of Houston Heights. Each home features 4 bedrooms, 3.5 baths, over 2,500 SF, and the rare convenience of first-floor living. The kitchen stuns with a quartz waterfall island, flat front cabinetry, Bosche appliances, and a stone-wrapped vent hood. An open-concept layout connects seamlessly to the living area with a statement stone fireplace and sleek black shiplap accent wall. Upstairs, the vaulted primary suite offers balcony access, a spa-like bath with dual vanities and a soaking tub, and an expansive custom walk-in closet. The third floor includes a game room and rooftop terrace, perfect for entertaining. Elevator-ready design, high-end finishes, and unbeatable walkability to parks, restaurants, and Whole Foods make this a standout opportunity in the Heights. Schedule your private showing at West 9th Villas today.
Home Details
Home Type
- Single Family
Est. Annual Taxes
- $11,855
Year Built
- Built in 2025 | New Construction
Lot Details
- 2,494 Sq Ft Lot
- Corner Lot
- Side Yard
Parking
- 2 Car Attached Garage
Home Design
- Contemporary Architecture
- Slab Foundation
- Composition Roof
- Cement Siding
- Stone Siding
- Stucco
Interior Spaces
- 2,666 Sq Ft Home
- 3-Story Property
- Elevator
- Wet Bar
- Wired For Sound
- Dry Bar
- High Ceiling
- Ceiling Fan
- Gas Fireplace
- Insulated Doors
- Formal Entry
- Family Room Off Kitchen
- Living Room
- Game Room
- Utility Room
- Washer and Gas Dryer Hookup
Kitchen
- Walk-In Pantry
- Gas Oven
- Gas Range
- Dishwasher
- Kitchen Island
- Quartz Countertops
- Pots and Pans Drawers
- Self-Closing Drawers and Cabinet Doors
- Disposal
Flooring
- Engineered Wood
- Carpet
- Tile
Bedrooms and Bathrooms
- 4 Bedrooms
- En-Suite Primary Bedroom
- Double Vanity
- Single Vanity
- Soaking Tub
- <<tubWithShowerToken>>
- Separate Shower
Home Security
- Prewired Security
- Fire and Smoke Detector
Eco-Friendly Details
- ENERGY STAR Qualified Appliances
- Energy-Efficient Windows with Low Emissivity
- Energy-Efficient HVAC
- Energy-Efficient Doors
- Energy-Efficient Thermostat
Outdoor Features
- Balcony
- Rooftop Deck
- Covered patio or porch
Schools
- Love Elementary School
- Hogg Middle School
- Heights High School
Utilities
- Forced Air Zoned Heating and Cooling System
- Heating System Uses Gas
Community Details
- Built by IKLO Builders
- West 9Th Villas Subdivision
Map
Home Values in the Area
Average Home Value in this Area
Tax History
| Year | Tax Paid | Tax Assessment Tax Assessment Total Assessment is a certain percentage of the fair market value that is determined by local assessors to be the total taxable value of land and additions on the property. | Land | Improvement |
|---|---|---|---|---|
| 2024 | $11,855 | $566,594 | $249,400 | $317,194 |
| 2023 | $5,624 | $279,144 | $249,400 | $29,744 |
Property History
| Date | Event | Price | Change | Sq Ft Price |
|---|---|---|---|---|
| 06/02/2025 06/02/25 | For Sale | $940,000 | -- | $353 / Sq Ft |
Purchase History
| Date | Type | Sale Price | Title Company |
|---|---|---|---|
| Special Warranty Deed | -- | None Listed On Document |
Similar Homes in Houston, TX
Source: Houston Association of REALTORS®
MLS Number: 18745983
APN: 1459780010001
- 819 Dorothy St Unit B
- 819 Dorothy St Unit A
- 920 Lawrence St Unit D
- 753 Dorothy St
- 914 Nicholson St
- 1016 Alexander St
- 727 Dorothy St
- 814 Nicholson St
- 1020 Alexander St
- 1039 Alexander St
- 818 Waverly St
- 783 Waverly St
- 806 Waverly St
- 1038 Lawrence St
- 810 Nashua St
- 1017 Waverly St Unit B
- 1033 Herkimer St
- 1035 Herkimer St
- 1023 Waverly St
- 1035 Waverly St Unit B
- 915 Alexander St Unit 3
- 814 Dorothy St Unit A
- 804 Dorothy St Unit B
- 800-900 N Durham Dr
- 1015 Herkimer St
- 945 Waverly St
- 705 Nicholson St
- 1033 Herkimer St
- 1035 Herkimer St
- 1112 Lawrence St Unit 11
- 1112 Lawrence St Unit 10
- 1113 Waverly St
- 609 Waverly St
- 609 Waverly St Unit A1 259
- 609 Waverly St Unit A1 255
- 609 Waverly St Unit A6 230
- 609 Waverly St Unit E1 218
- 111 W 6th St
- 730 Tulane St Unit D
- 1106 Ashland St

