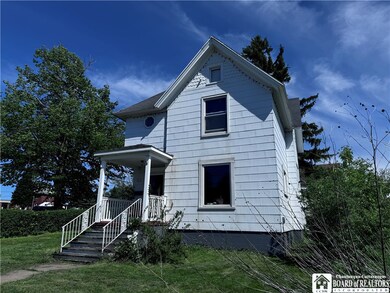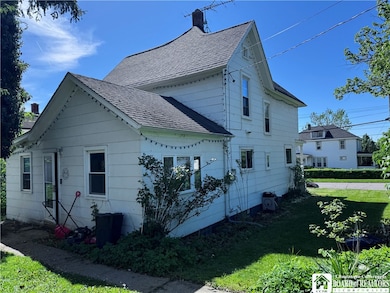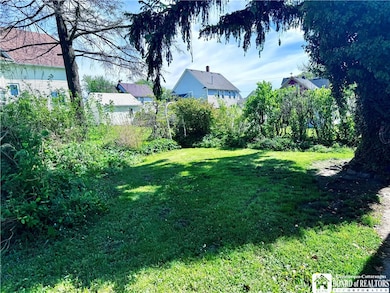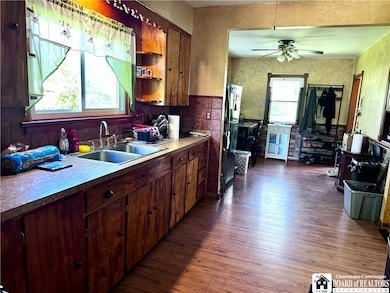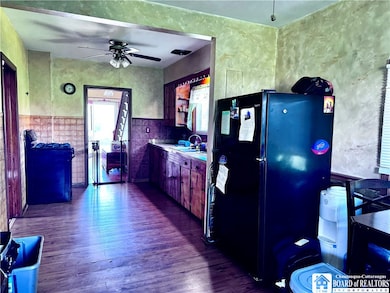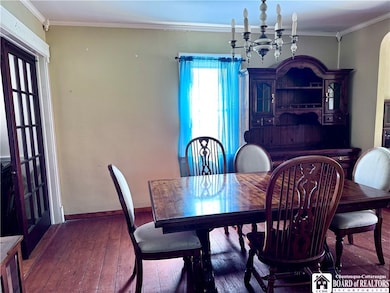
$139,900
- 3 Beds
- 1 Bath
- 1,144 Sq Ft
- 136 S Martin St
- Dunkirk, NY
Charming 3-Bedroom Retreat Just Blocks from Lake Erie! Discover your next home in this cozy, yet spacious 3-bedroom, 1-bathroom home, perfectly situated just steps away from the shores of Lake Erie. Step inside to find natural woodwork and original hardwood floors that add warmth and character to this home. Located kust off the formal dining room, the updated kitchen provides both functionality
Michael Heald Premier Realty & Investments

