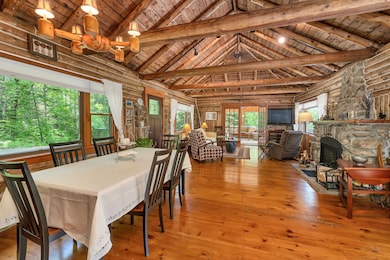
83 Towle Rd Jackson, NH 03846
Estimated payment $7,100/month
Highlights
- Popular Property
- Reverse Osmosis System
- Deck
- Accessory Dwelling Unit (ADU)
- Mountain View
- Secluded Lot
About This Home
LUXURY CUSTOM LOG CABIN HOME in JACKSON situated on 6 PRIVATE ACRES with VIEWS, OPEN FLOOR PLAN and ONE LEVEL LIVING. As you walk into this completely renovated home (2020), you will be struck by the SPECTACULAR LOG BEAMS of the cathedral ceiling. Enter into the warm and cozy atmosphere of this very private Mountain View log-home, ideal for entertaining. Experience the ambiance of the great room surrounded by natural wood, beautiful wide plank pine floors, and a newly added gas stove set in a spectacular Natural Stone Hearth. The centerpiece of the modern kitchen is the fully restored antique Raymond wood-burning cooktop and oven stove surrounded by natural stone. Melt into the serenity of nature and mountain views in your 4-Season Sunroom or lounge on the 1,200-Sqft Wrap Around Deck. The large PRIMARY BEDROOM SUITE features Log Walls, a SITTING AREA, WALK-IN CLOSET, and a roomy PRIMARY BATH. Two additional bedrooms, one with its own private bath complete the main house. BONUS: A SEPARATE DETACHED ONE-LEVEL APARTMENT with 1-Bedroom, wood stove, living room, full-kitchen and full bath, including a separate attached garage bay, and 2-oversized garage bays. Perfect for guests, rentals, or a caretaker. The private wooded setting offers a beautiful patio area with a firepit, a large woodshed, and lots of additional parking space. Just minutes from Skiing, Hiking, North Conway, and Jackson Village. A RARE OPPORTUNITY TO OWN THIS ONE OF A KIND LOG HOME. A MUST SEE!
Listing Agent
Badger Peabody & Smith Realty Brokerage Phone: 603-986-7464 License #070196 Listed on: 06/26/2025
Home Details
Home Type
- Single Family
Est. Annual Taxes
- $6,356
Year Built
- Built in 1934
Lot Details
- 6.05 Acre Lot
- Secluded Lot
- Level Lot
- Wooded Lot
- Garden
- Property is zoned 01 - RURAL RESIDENTIAL
Parking
- 3 Car Garage
- Heated Garage
- Stone Driveway
- 1 to 5 Parking Spaces
Home Design
- Post and Beam
- Log Cabin
- Concrete Foundation
- Metal Roof
- Radon Mitigation System
Interior Spaces
- 3,060 Sq Ft Home
- Property has 1 Level
- Woodwork
- Cathedral Ceiling
- Ceiling Fan
- Skylights
- Mud Room
- Living Room
- Dining Room
- Mountain Views
- Fire and Smoke Detector
Kitchen
- Gas Range
- Microwave
- ENERGY STAR Qualified Refrigerator
- ENERGY STAR Qualified Dishwasher
- Reverse Osmosis System
Flooring
- Wood
- Carpet
- Ceramic Tile
Bedrooms and Bathrooms
- 4 Bedrooms
- En-Suite Primary Bedroom
- En-Suite Bathroom
- Walk-In Closet
- Bathroom on Main Level
Laundry
- Laundry on main level
- ENERGY STAR Qualified Dryer
- ENERGY STAR Qualified Washer
Basement
- Basement Fills Entire Space Under The House
- Walk-Up Access
Accessible Home Design
- Accessible Full Bathroom
- No Interior Steps
- Hard or Low Nap Flooring
Outdoor Features
- Deck
- Patio
- Shed
- Outbuilding
Additional Homes
- Accessory Dwelling Unit (ADU)
Schools
- Jackson Grammar Elementary School
- A. Crosby Kennett Middle Sch
- A. Crosby Kennett Sr. High School
Utilities
- Dehumidifier
- Forced Air Heating System
- Underground Utilities
- Propane
- Drilled Well
- Septic Design Available
- Leach Field
- Cable TV Available
Listing and Financial Details
- Tax Lot 000021
- Assessor Parcel Number 000R31
Map
Home Values in the Area
Average Home Value in this Area
Property History
| Date | Event | Price | Change | Sq Ft Price |
|---|---|---|---|---|
| 06/26/2025 06/26/25 | For Sale | $1,200,000 | -- | $392 / Sq Ft |
Similar Homes in Jackson, NH
Source: PrimeMLS
MLS Number: 5048626
- 63 Ridge Rd
- 516 Dundee Rd
- 39 Alpine Dr
- 7 Beechwoods at Intervale Rd
- 10 Beechwoods at Intervale Rd
- 00 Middle Mountain Trail
- 00 Mather Way
- 00 Tin Mine Rd
- 55 Juniper Way
- 105 N Hampshire Ridge Rd
- 48 Merriman Forest Rd
- 28 N Hampshire Ridge Rd
- 8 A3 Summit Vista Rd Unit A3
- 234 New Hampshire 16a
- 00 Switchback Way
- 6A1 Summit Vista Rd Unit 6A1
- 55 Karwendal Strasse
- 123 Pear Mountain Rd
- 2 Hidden Glade Dr Unit 2
- 4 Hidden Glade Dr Unit 4
- 12 Emery Ln Unit 3
- 284 Tin Mine Rd
- 35 Woodland Pines Rd
- N2 Sandtrap Loop Unit 2
- 186 Ledgewood Rd
- 2895 White Mountain Hwy Unit 4
- 38 Alpine Place Dr Unit 201
- 38 Alpine Place Dr Unit 212
- 30 Alpine Place Dr Unit 109
- 64 Quarry Ln
- 176 Echo Acres Rd
- 2820 E Conway Rd
- 2820 E Conway Rd
- 30 Middle Shore Dr
- 22 Bern Dr
- 95 Eidelweiss Dr
- 22 Appenvel Way Unit 2
- 415 Modock Hill Rd
- 10 Deer Cir Unit ID1255635P
- 203 Brownfield Rd






