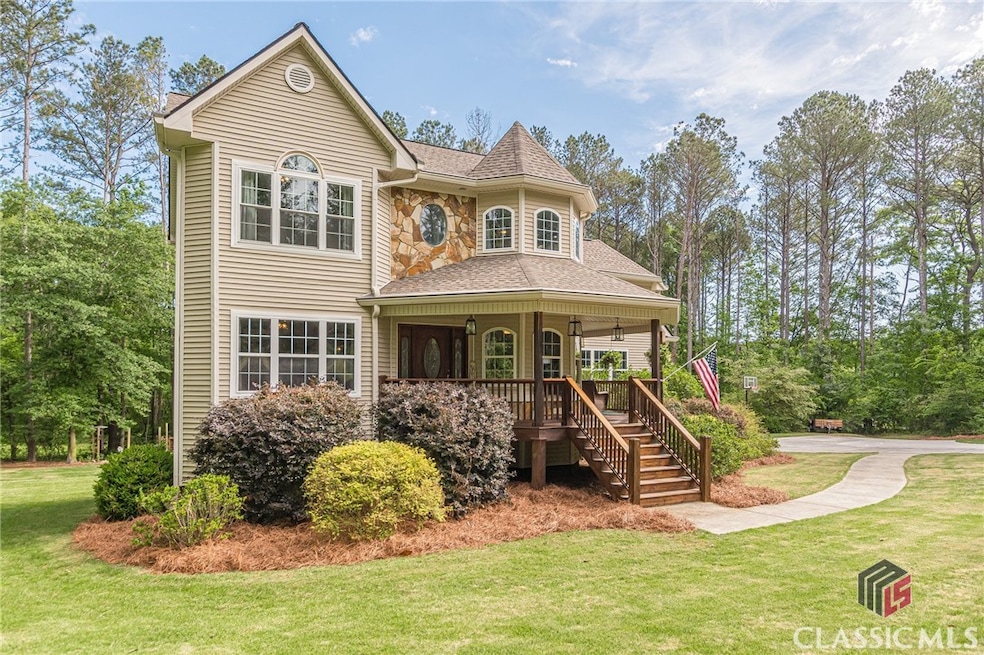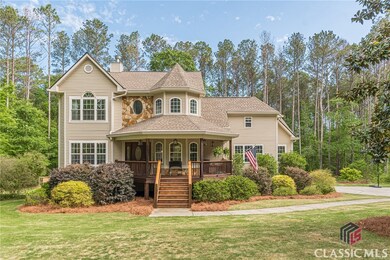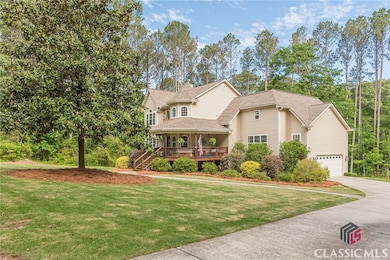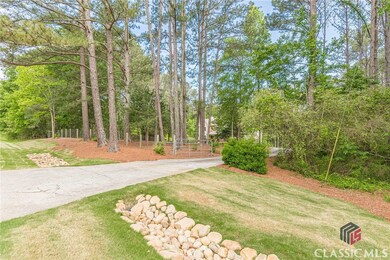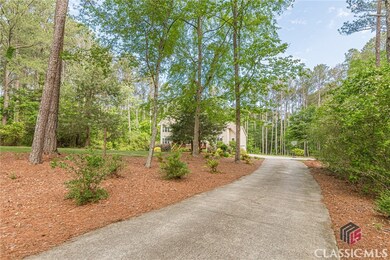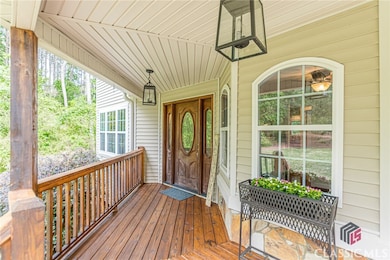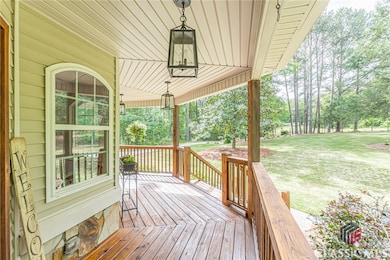Welcome to your private retreat in beautiful Oxford, Ga! Nestled on 3.72 peaceful acres, this beautifully updated home offers the perfect blend of country charm and modern comfort. A large inviting front porch welcomes you in--ideal for rocking chairs and morning coffee. Inside, enjoy a flexible main-level floorpan,featuring a spacious flex room--perfect for a home office, play room or hobby space--alongside a stunning stone double-sided fireplace that warms both the living and dining areas. The kitchen is a true highlight, boasting a large island with cooktop, breakfast room, oversized pantry and tons of cabinets and prep space for gatherings and everyday living. Upstairs, all four bedrooms await, including a lovely primary suite with a fully updated bathroom, walk in shower and gorgeous soaking tub. Three additional guest bedrooms offer space for family, guests or even a second office, with one oversized room ideas as a bonus/media room. A full updated guest bathroom, large laundry and cozy hallway nook add charm and functionality. Additional highlights include a full semi-finished basement offering endless possibilities with a partially finished bathroom and stubbed for a kitchen, a two car garage and even a basketball court area. Located just minutes to downtown Covington with tons of options for shopping and dining. Enjoy quiet mornings or lively evenings outdoor on the covered back porch, gathered around the fire pit or under the large pergola--perfect for entertaining or just relaxing. This is the peaceful, versatile property you've been waiting for--don't miss the chance to call it home!!

