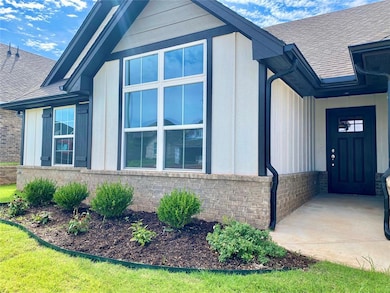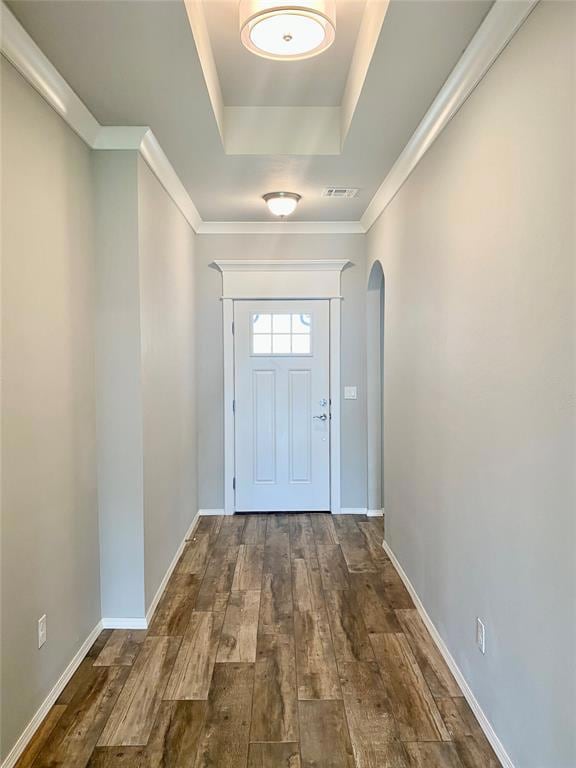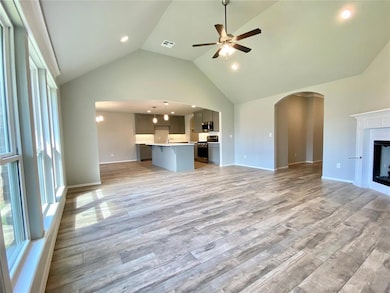
8300 NW 151st St Oklahoma City, OK 73142
Spring Creek NeighborhoodEstimated payment $2,722/month
Highlights
- Traditional Architecture
- Covered patio or porch
- Interior Lot
- Rose Union Elementary School Rated A-
- 2 Car Attached Garage
- Double Pane Windows
About This Home
Awesome home in Twin Silos Addition,Deer Creek Schools.Major roads,schools,shopping,restaurants,etc near!Great open floor plan with beautiful kitchen island and dining area.Living room with fireplace,fabulous area to have family gatherings!!Great floorplan for baths,laundry room,mudroom,etc.Covered patio,awesome area for outdoor living.Twin Silos is wonderful neighborhood with pool and Rec Facility.Golf courses,Lake Hefner,hospitals Quail Springs Mall,etc within miles.Call to view, a must see!!!
Home Details
Home Type
- Single Family
Year Built
- Built in 2021
Lot Details
- 6,599 Sq Ft Lot
- North Facing Home
- Partially Fenced Property
- Wood Fence
- Interior Lot
HOA Fees
- $41 Monthly HOA Fees
Parking
- 2 Car Attached Garage
- Garage Door Opener
- Driveway
Home Design
- Traditional Architecture
- Slab Foundation
- Brick Frame
- Composition Roof
Interior Spaces
- 2,003 Sq Ft Home
- 1-Story Property
- Self Contained Fireplace Unit Or Insert
- Gas Log Fireplace
- Double Pane Windows
- Window Treatments
- Utility Room with Study Area
- Inside Utility
Kitchen
- Electric Oven
- Gas Range
- Free-Standing Range
- <<microwave>>
- Dishwasher
- Disposal
Flooring
- Carpet
- Tile
Bedrooms and Bathrooms
- 3 Bedrooms
- 2 Full Bathrooms
Home Security
- Home Security System
- Fire and Smoke Detector
Outdoor Features
- Covered patio or porch
Schools
- Spring Creek Elementary School
- Deer Creek Middle School
- Deer Creek High School
Utilities
- Central Heating and Cooling System
- Programmable Thermostat
- Water Heater
Community Details
- Association fees include maintenance common areas, pool, rec facility
- Mandatory home owners association
Listing and Financial Details
- Legal Lot and Block 26 / 2
Map
Home Values in the Area
Average Home Value in this Area
Property History
| Date | Event | Price | Change | Sq Ft Price |
|---|---|---|---|---|
| 05/27/2025 05/27/25 | For Sale | $410,000 | -- | $205 / Sq Ft |
About the Listing Agent
Rebecca's Other Listings
Source: MLSOK
MLS Number: 1171263
- 8308 NW 151st St
- 8225 NW 151st Terrace
- 8324 NW 151st Terrace
- 8333 NW 151st Terrace
- 15109 Caspian Ln
- 15204 Jasper Ln
- 15309 Caspian Ln
- 8116 NW 152nd Terrace
- 8108 NW 152nd Terrace
- 8124 NW 153rd St
- 8124 NW 154th St
- 8120 NW 154th St
- 10713 NW 154th St
- 10721 NW 154th St
- 10717 NW 154th St
- 10701 NW 154th St
- 8116 NW 154th St
- 8109 NW 153rd St
- 8105 NW 153rd St
- 8108 NW 154th St
- 8017 NW 159th St
- 8009 NW 159th St
- 8229 NW 140th St
- 9041 NW 149th St
- 9045 NW 149th St
- 13604 Gentry Dr
- 14117 N Rockwell Ave
- 14600 N Rockwell Ave
- 16113 Capulet Dr
- 13525 Bell Ave
- 6816 NW 136th Place
- 6700 W Memorial Rd
- 12533 Florence Ln
- 9348 NW 124th St
- 9356 NW 124th St
- 6300 W Memorial Rd
- 11808 Century Dr
- 7201 NW 122nd St
- 7533 NW 116th St
- 11608 Wallace Ave






