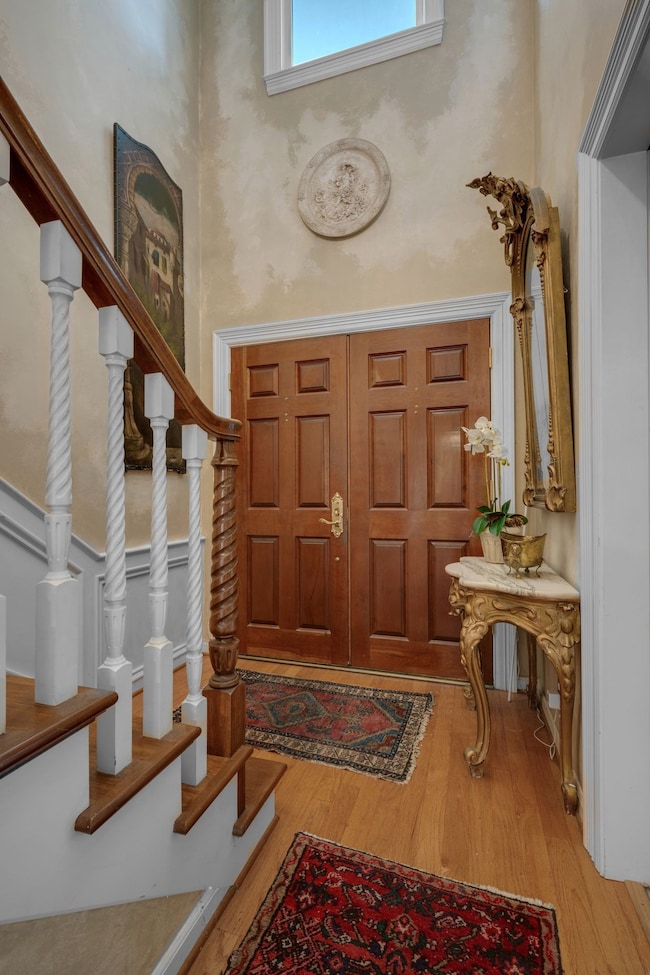
8300 Sawyer Brown Rd Unit A-305 Nashville, TN 37221
Estimated payment $2,996/month
Highlights
- In Ground Pool
- Walk-In Closet
- Patio
- Porch
- Cooling Available
- Indoor Smart Camera
About This Home
This is an exquisite, renovated townhome with no missing details. Imported terra cotta flooring featured on the main level. Custom stained walls and ceilings give you a feeling of being in Europe! Expansive renovated kitchen with soft close cabinetry, quartzite countertops and upgraded stainless steel appliances. French doors lead out to the courtyard which features a water fountain and herringbone bricks. Townhome is wired and can be programmable from your smartphone. Bedrooms all feature hardwood flooring with large closets. Plantation shutters in primary bedroom. Upgraded Anderson windows installed throughout for outside sound reduction.. Remodeled bathrooms all have upgraded Kohler fixtures for maximum efficiency. Property did NOT FLOOD in 2010. No detail left unchecked!
Listing Agent
Benchmark Realty, LLC Brokerage Phone: 6155688739 License #291531 Listed on: 04/24/2025

Open House Schedule
-
Sunday, July 20, 20252:00 to 4:00 pm7/20/2025 2:00:00 PM +00:007/20/2025 4:00:00 PM +00:00New price! Call or text David Becker with Benchmark Realty for questions or directions.Add to Calendar
Townhouse Details
Home Type
- Townhome
Est. Annual Taxes
- $1,918
Year Built
- Built in 1974
Lot Details
- 871 Sq Ft Lot
HOA Fees
- $350 Monthly HOA Fees
Home Design
- Brick Exterior Construction
- Slab Foundation
- Shingle Roof
Interior Spaces
- 1,776 Sq Ft Home
- Property has 1 Level
- Ceiling Fan
- Gas Fireplace
- Interior Storage Closet
- Tile Flooring
Kitchen
- Microwave
- Dishwasher
- ENERGY STAR Qualified Appliances
- Disposal
Bedrooms and Bathrooms
- 3 Bedrooms
- Walk-In Closet
Laundry
- Dryer
- Washer
Home Security
- Smart Lights or Controls
- Indoor Smart Camera
- Smart Locks
- Smart Thermostat
Parking
- 2 Parking Spaces
- 2 Carport Spaces
Outdoor Features
- In Ground Pool
- Patio
- Porch
Schools
- Westmeade Elementary School
- Bellevue Middle School
- James Lawson High School
Utilities
- Cooling Available
- Central Heating
- Heating System Uses Natural Gas
- High Speed Internet
- Cable TV Available
Listing and Financial Details
- Assessor Parcel Number 142050B00500CO
Community Details
Overview
- $500 One-Time Secondary Association Fee
- Association fees include exterior maintenance, ground maintenance, recreation facilities, trash
- River Plantation Subdivision
Security
- Fire and Smoke Detector
Map
Home Values in the Area
Average Home Value in this Area
Tax History
| Year | Tax Paid | Tax Assessment Tax Assessment Total Assessment is a certain percentage of the fair market value that is determined by local assessors to be the total taxable value of land and additions on the property. | Land | Improvement |
|---|---|---|---|---|
| 2024 | $1,918 | $65,625 | $12,750 | $52,875 |
| 2023 | $1,918 | $65,625 | $12,750 | $52,875 |
| 2022 | $2,486 | $65,625 | $12,750 | $52,875 |
| 2021 | $1,938 | $65,625 | $12,750 | $52,875 |
| 2020 | $1,875 | $49,500 | $7,500 | $42,000 |
| 2019 | $1,364 | $49,500 | $7,500 | $42,000 |
Property History
| Date | Event | Price | Change | Sq Ft Price |
|---|---|---|---|---|
| 07/15/2025 07/15/25 | Price Changed | $450,000 | -3.2% | $253 / Sq Ft |
| 04/24/2025 04/24/25 | For Sale | $465,000 | -- | $262 / Sq Ft |
Purchase History
| Date | Type | Sale Price | Title Company |
|---|---|---|---|
| Warranty Deed | $175,000 | Rudy Title & Escrow Llc | |
| Warranty Deed | $146,000 | -- |
Mortgage History
| Date | Status | Loan Amount | Loan Type |
|---|---|---|---|
| Closed | $70,000 | New Conventional | |
| Closed | $140,000 | Fannie Mae Freddie Mac | |
| Closed | $17,500 | Credit Line Revolving | |
| Previous Owner | $53,585 | Purchase Money Mortgage |
Similar Homes in Nashville, TN
Source: Realtracs
MLS Number: 2821419
APN: 142-05-0B-005-00
- 8300 Sawyer Brown Rd Unit G302
- 8300 Sawyer Brown Rd Unit K306
- 8300 Sawyer Brown Rd Unit K307
- 8300 Sawyer Brown Rd Unit K303
- 8300 Sawyer Brown Rd Unit A302
- 541 Doral Country Dr
- 854 Todd Preis Dr
- 923 Todd Preis Dr Unit C405
- 842 Todd Preis Dr
- 715 Albar Dr Unit 52B
- 8207 Sawyer Brown Rd Unit M4
- 832 Williamsburg Dr W
- 840 General George Patton Rd
- 612 Plantation Ct Unit X2
- 1128 General George Patton Rd Unit 1128
- 503 Plantation Ct
- 7487 Highway 70 S Unit 101
- 7483 Highway 70 S Unit 203
- 7483 Highway 70 S Unit 304
- 975 General George Patton Rd Unit 975
- 810 Bellevue Rd Unit 131
- 616 Barlin Dr
- 7439 Highway 70 S
- 8521 Sawyer Brown Rd
- 110 Cedar Pl Bend
- 7240 Old Harding Pike
- 8075 Sawyer Brown Rd
- 8070 Esterbrook Dr
- 1309 Morton Mill Ct
- 412 Northridge Ct
- 7149 Old Harding Pike
- 1120 Harpeth Mill Ct
- 7221 Highway 70 S
- 663 Harpeth Bend Dr
- 2100 Waterford Cir
- 1 Club Pkwy
- 641 Harpeth Bend Dr Unit 641 Harpeth Bend
- 709 Harpeth Knoll Ct
- 345 Deer Lake Dr
- 135 Hicks Rd Unit 135






