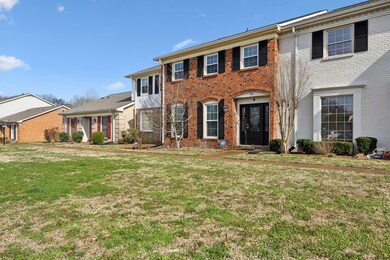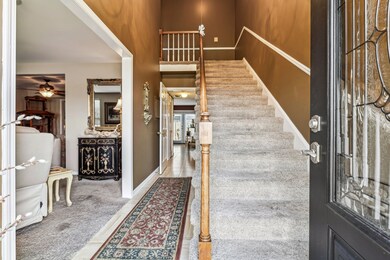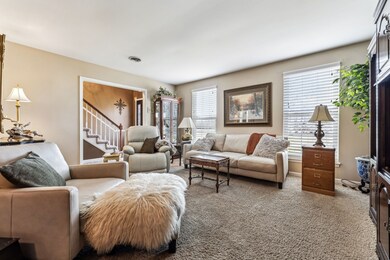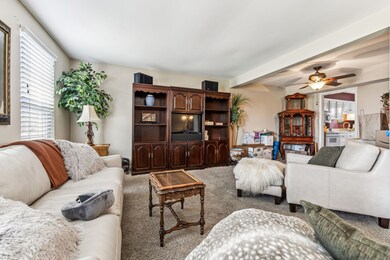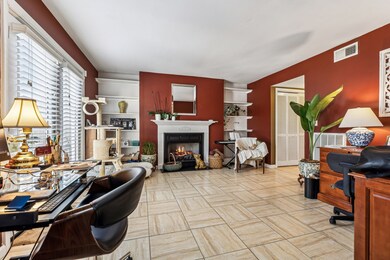
8300 Sawyer Brown Rd Unit K303 Nashville, TN 37221
Estimated payment $2,385/month
Highlights
- Fitness Center
- Walk-In Closet
- Patio
- Community Pool
- Cooling Available
- Home Security System
About This Home
Save up to 1% of your loan amount as a closing cost credit when you use seller's suggested lender! This charming two-story townhome is perfectly located just 20 minutes from downtown Nashville, offering the best of both convenience and tranquility in the prime Bellevue area. Situated minutes away from a shopping center, dining options, parks, and golf courses, you'll have everything you need right at your doorstep. This home has been thoughtfully updated, with a new HVAC system installed in September, new windows replaced six years ago, and a newly updated patio and back doors in 2023. Step inside to an inviting and spacious living room that seamlessly flows into the kitchen and large dining area, complete with a cozy gas fireplace. The well-maintained kitchen includes all appliances, making meal prep a breeze. Downstairs, you'll find a convenient laundry room and a powder bath for guests. Upstairs, the spacious primary suite offers a private ensuite bath and a generous walk-in closet. Two additional bedrooms, both with large closets, share a full bath. Enjoy outdoor living on your huge private back patio, which leads to a two-car carport for added convenience. With its great location and fantastic price, this townhome is a must-see – don’t miss your chance to call it home!
Listing Agent
Keller Williams Realty Mt. Juliet Brokerage Phone: 8647043265 License #377175 Listed on: 03/20/2025

Co-Listing Agent
Keller Williams Realty Mt. Juliet Brokerage Phone: 8647043265 License #352953
Townhouse Details
Home Type
- Townhome
Est. Annual Taxes
- $1,879
Year Built
- Built in 1974
HOA Fees
- $350 Monthly HOA Fees
Home Design
- Brick Exterior Construction
- Slab Foundation
Interior Spaces
- 1,764 Sq Ft Home
- Property has 2 Levels
- Ceiling Fan
- Gas Fireplace
- Interior Storage Closet
- Home Security System
Kitchen
- <<microwave>>
- Dishwasher
- Disposal
Flooring
- Carpet
- Tile
Bedrooms and Bathrooms
- 3 Bedrooms
- Walk-In Closet
Parking
- 2 Parking Spaces
- 2 Carport Spaces
- Alley Access
Schools
- Westmeade Elementary School
- Bellevue Middle School
- James Lawson High School
Utilities
- Cooling Available
- Central Heating
Additional Features
- Patio
- 871 Sq Ft Lot
Listing and Financial Details
- Assessor Parcel Number 142050B05800CO
Community Details
Overview
- Association fees include ground maintenance, recreation facilities
- River Plantation Subdivision
Recreation
- Fitness Center
- Community Pool
Security
- Fire and Smoke Detector
Map
Home Values in the Area
Average Home Value in this Area
Tax History
| Year | Tax Paid | Tax Assessment Tax Assessment Total Assessment is a certain percentage of the fair market value that is determined by local assessors to be the total taxable value of land and additions on the property. | Land | Improvement |
|---|---|---|---|---|
| 2024 | $1,879 | $64,300 | $12,750 | $51,550 |
| 2023 | $1,879 | $64,300 | $12,750 | $51,550 |
| 2022 | $2,436 | $64,300 | $12,750 | $51,550 |
| 2021 | $1,899 | $64,300 | $12,750 | $51,550 |
| 2020 | $1,840 | $48,575 | $7,500 | $41,075 |
| 2019 | $1,338 | $48,575 | $7,500 | $41,075 |
Property History
| Date | Event | Price | Change | Sq Ft Price |
|---|---|---|---|---|
| 06/08/2025 06/08/25 | Pending | -- | -- | -- |
| 04/16/2025 04/16/25 | Price Changed | $340,000 | -5.6% | $193 / Sq Ft |
| 03/20/2025 03/20/25 | For Sale | $360,000 | -- | $204 / Sq Ft |
Purchase History
| Date | Type | Sale Price | Title Company |
|---|---|---|---|
| Interfamily Deed Transfer | -- | None Available | |
| Trustee Deed | $163,289 | None Available | |
| Warranty Deed | $157,000 | First Title & Escrow Co Inc | |
| Warranty Deed | $135,000 | -- |
Mortgage History
| Date | Status | Loan Amount | Loan Type |
|---|---|---|---|
| Open | $129,497 | FHA | |
| Closed | $136,923 | FHA | |
| Previous Owner | $155,769 | FHA | |
| Previous Owner | $105,000 | Seller Take Back |
Similar Homes in Nashville, TN
Source: Realtracs
MLS Number: 2805595
APN: 142-05-0B-058-00
- 8300 Sawyer Brown Rd Unit G302
- 8300 Sawyer Brown Rd Unit K306
- 8300 Sawyer Brown Rd Unit A-305
- 8300 Sawyer Brown Rd Unit K307
- 8300 Sawyer Brown Rd Unit A302
- 541 Doral Country Dr
- 854 Todd Preis Dr
- 923 Todd Preis Dr Unit C405
- 842 Todd Preis Dr
- 715 Albar Dr Unit 52B
- 8207 Sawyer Brown Rd Unit M4
- 832 Williamsburg Dr W
- 840 General George Patton Rd
- 612 Plantation Ct Unit X2
- 1128 General George Patton Rd Unit 1128
- 503 Plantation Ct
- 7487 Highway 70 S Unit 101
- 7483 Highway 70 S Unit 203
- 7483 Highway 70 S Unit 304
- 975 General George Patton Rd Unit 975

