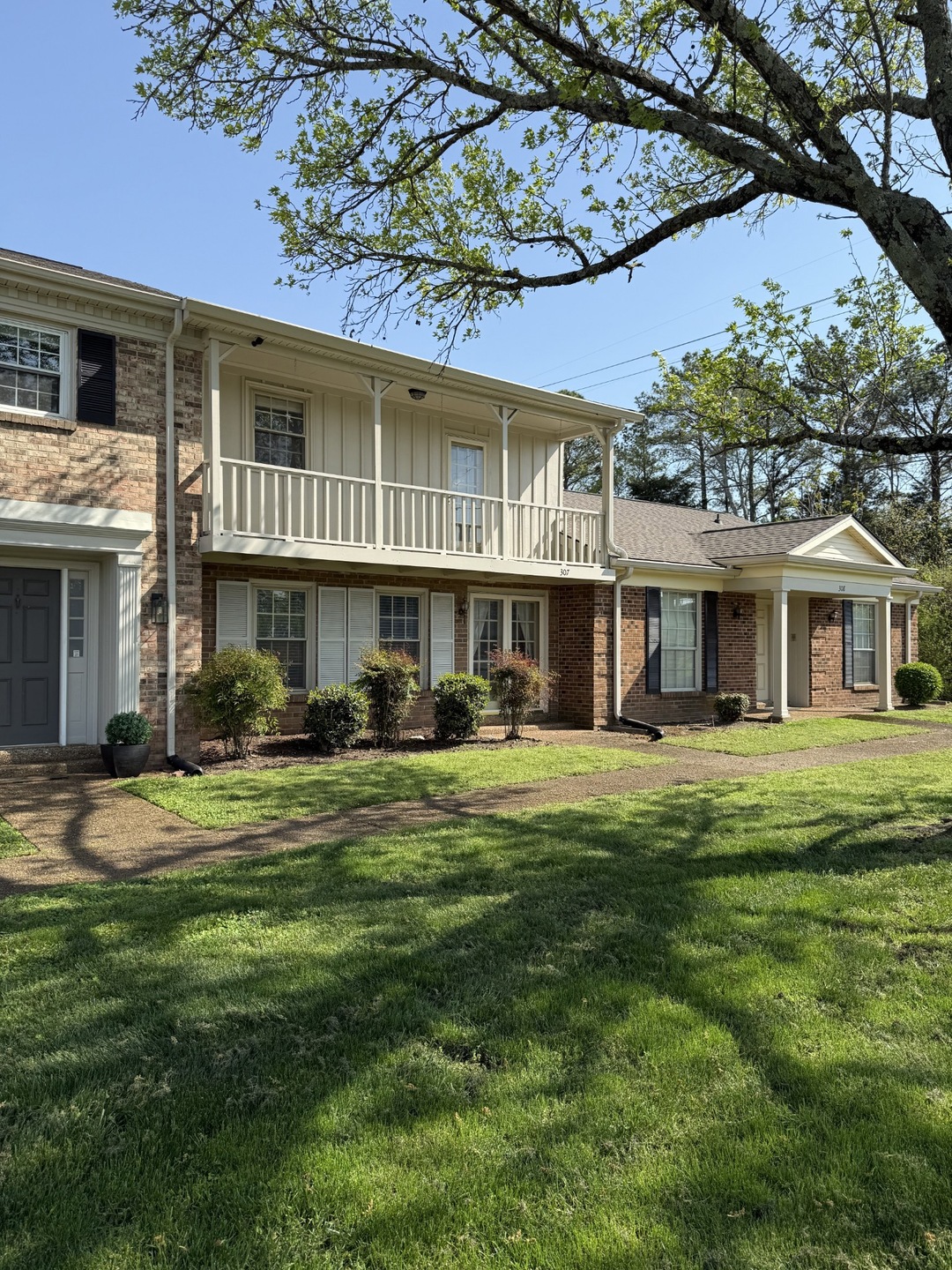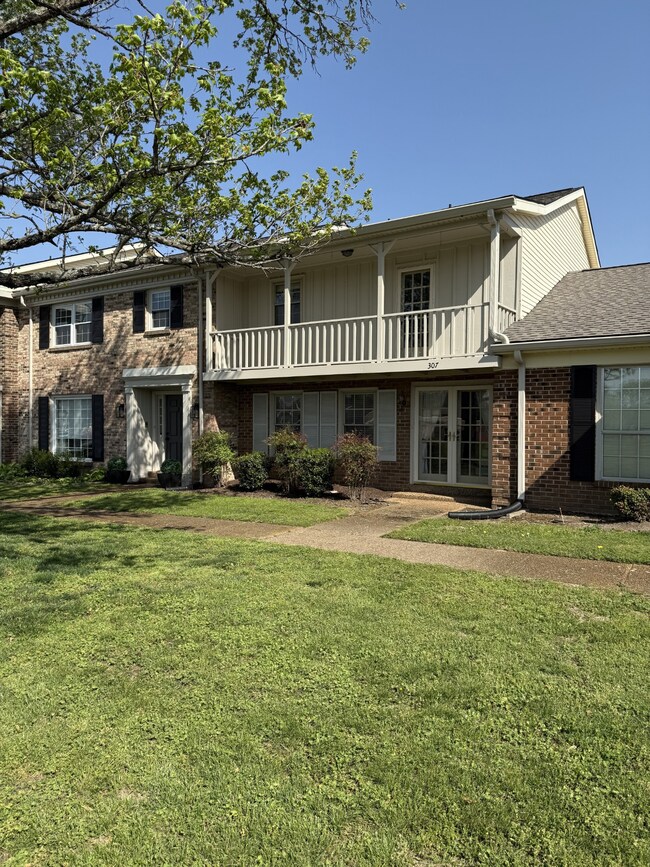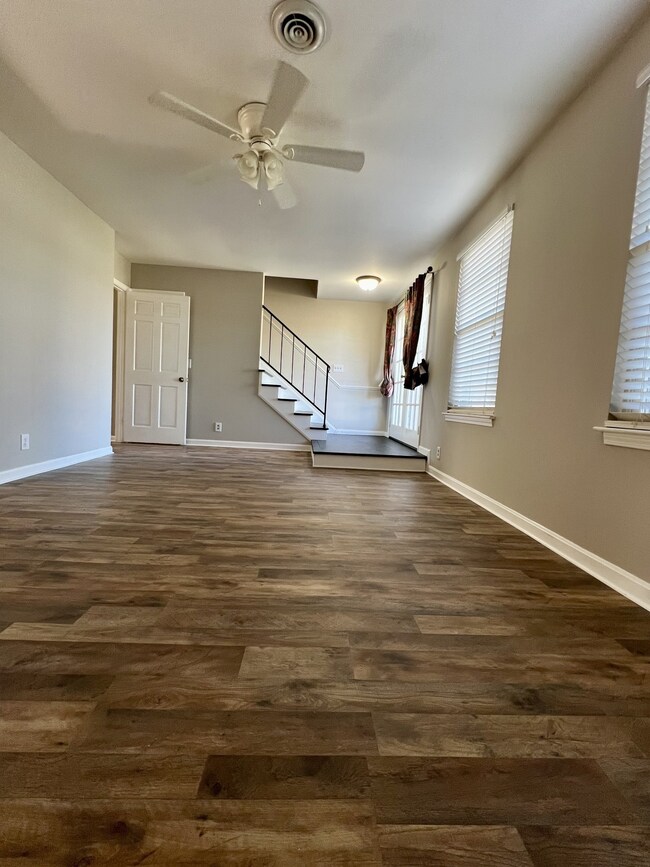
8300 Sawyer Brown Rd Unit K307 Nashville, TN 37221
Estimated payment $2,260/month
Highlights
- In Ground Pool
- Porch
- Patio
- Clubhouse
- Cooling Available
- Central Heating
About This Home
Priced to SELL! Situated near top-tier restaurants, entertainment, and shopping, this home offers unbeatable convenience with easy access to I-40, making downtown just a 20-minute commute away. The expansive primary suite boasts a charming southern balcony and a brand-new ensuite bathroom with a spacious walk-in shower. Enjoy your private courtyard patio and the convenience of a 2-vehicle carport with an outdoor storage closet. Inside, the home features new vinyl flooring downstairs and nearly new carpet upstairs. Fresh paint adorns all bedrooms and the kitchen. With a new roof and exterior renovations completed in February 2024, this home is truly move-in ready. Fun fact…this home is one of the few in the subdivision that has never experienced flooding and does not require flood insurance due to its elevated location on the hill! Home is currently under warranty with sellers coverage with Old Republic Home Warranty.
Listing Agent
Exit Realty Elite Brokerage Phone: 8329829505 License #351647 Listed on: 04/01/2025

Property Details
Home Type
- Condominium
Est. Annual Taxes
- $2,052
Year Built
- Built in 1974
Lot Details
- Two or More Common Walls
HOA Fees
- $350 Monthly HOA Fees
Home Design
- Brick Exterior Construction
- Shingle Roof
Interior Spaces
- 1,496 Sq Ft Home
- Property has 2 Levels
- <<energyStarQualifiedWindowsToken>>
- Den with Fireplace
- Carpet
Kitchen
- Freezer
- Dishwasher
Bedrooms and Bathrooms
- 3 Bedrooms
Parking
- 2 Parking Spaces
- 2 Carport Spaces
- Driveway
Outdoor Features
- In Ground Pool
- Patio
- Porch
Schools
- Westmeade Elementary School
- Bellevue Middle School
- James Lawson High School
Utilities
- Cooling Available
- Central Heating
Listing and Financial Details
- Assessor Parcel Number 142050B06200CO
Community Details
Overview
- Association fees include exterior maintenance, recreation facilities, pest control, trash
- River Plantation Subdivision
Amenities
- Clubhouse
Recreation
- Community Pool
Map
Home Values in the Area
Average Home Value in this Area
Tax History
| Year | Tax Paid | Tax Assessment Tax Assessment Total Assessment is a certain percentage of the fair market value that is determined by local assessors to be the total taxable value of land and additions on the property. | Land | Improvement |
|---|---|---|---|---|
| 2024 | $2,052 | $70,225 | $12,750 | $57,475 |
| 2023 | $2,052 | $70,225 | $12,750 | $57,475 |
| 2022 | $2,660 | $70,225 | $12,750 | $57,475 |
| 2021 | $2,074 | $70,225 | $12,750 | $57,475 |
| 2020 | $1,959 | $51,725 | $7,500 | $44,225 |
| 2019 | $1,425 | $51,725 | $7,500 | $44,225 |
Property History
| Date | Event | Price | Change | Sq Ft Price |
|---|---|---|---|---|
| 05/22/2025 05/22/25 | Pending | -- | -- | -- |
| 05/09/2025 05/09/25 | Price Changed | $314,900 | -1.6% | $210 / Sq Ft |
| 04/01/2025 04/01/25 | For Sale | $320,000 | -- | $214 / Sq Ft |
Purchase History
| Date | Type | Sale Price | Title Company |
|---|---|---|---|
| Warranty Deed | $187,000 | Heritage Title & Escrow Co I | |
| Warranty Deed | $110,000 | Heritage Title & Escrow Co I | |
| Warranty Deed | $133,000 | Closing & Title Services Inc | |
| Corporate Deed | $102,500 | Associates Closing & Title H | |
| Trustee Deed | $98,129 | -- |
Mortgage History
| Date | Status | Loan Amount | Loan Type |
|---|---|---|---|
| Open | $177,650 | New Conventional | |
| Previous Owner | $92,250 | Unknown | |
| Previous Owner | $93,750 | Unknown | |
| Previous Owner | $81,200 | Unknown |
Similar Homes in the area
Source: Realtracs
MLS Number: 2812111
APN: 142-05-0B-062-00
- 8300 Sawyer Brown Rd Unit G302
- 8300 Sawyer Brown Rd Unit K306
- 8300 Sawyer Brown Rd Unit A-305
- 8300 Sawyer Brown Rd Unit K303
- 8300 Sawyer Brown Rd Unit A302
- 541 Doral Country Dr
- 854 Todd Preis Dr
- 923 Todd Preis Dr Unit C405
- 842 Todd Preis Dr
- 715 Albar Dr Unit 52B
- 8207 Sawyer Brown Rd Unit M4
- 832 Williamsburg Dr W
- 840 General George Patton Rd
- 612 Plantation Ct Unit X2
- 1128 General George Patton Rd Unit 1128
- 503 Plantation Ct
- 7487 Highway 70 S Unit 101
- 7483 Highway 70 S Unit 203
- 7483 Highway 70 S Unit 304
- 975 General George Patton Rd Unit 975






