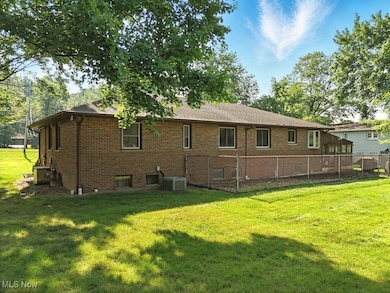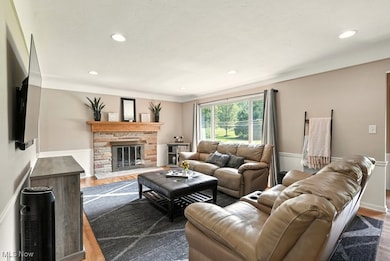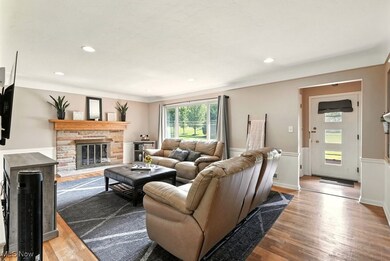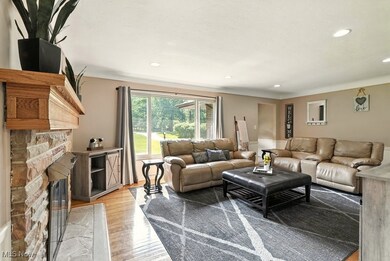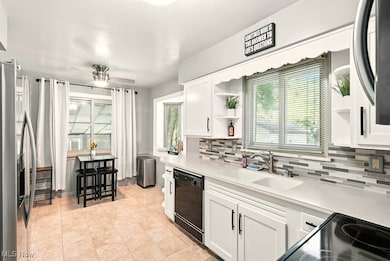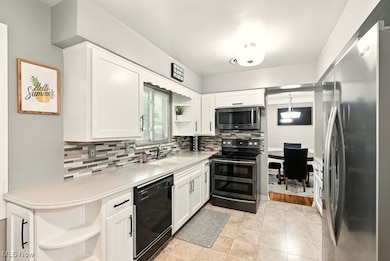
8310 Broadview Rd Broadview Heights, OH 44147
Estimated payment $2,356/month
Highlights
- Views of Trees
- Living Room with Fireplace
- No HOA
- Brecksville-Broadview Heights Middle School Rated A
- Wooded Lot
- Enclosed patio or porch
About This Home
This well-maintained brick ranch home offers comfort space and functionality on a pretty private treed lot! Featuring a 2-car attached garage with a long turnaround driveway, this home is perfect for easy daily living and entertaining.
Inside, you'll find lovely wood floors throughout most of the first floor, a cozy stone fireplace in the living room and a formal dining room for special occasions. The kitchen includes white cabinets, a titled backsplash, Corean countertops, tile floor, room for a table and the appliances stay. Enjoy 3 bedrooms, with the laundry moved to the 3rd bedroom closet for convenience (hookups also available in the finished basement). The finished basement has so many possibilities for your usage featuring a theatre room with a fireplace, a second family room area for great gatherings with friends and family. Relax on the screened porch, let the pets play in the fenced in large dog pen. The outside shed is great for storage. Home has replacement Stanek windows and a whole house generator for peace of mind Schedule you're showing today.
Listing Agent
Howard Hanna Brokerage Email: reneevartorella@howardhanna.com, 216-780-3410 License #337969 Listed on: 07/14/2025

Home Details
Home Type
- Single Family
Est. Annual Taxes
- $5,364
Year Built
- Built in 1957
Lot Details
- 0.51 Acre Lot
- Lot Dimensions are 112 x 200
- East Facing Home
- Partially Fenced Property
- Wooded Lot
Parking
- 2 Car Attached Garage
- Front Facing Garage
- Garage Door Opener
- Additional Parking
Home Design
- Brick Exterior Construction
- Fiberglass Roof
- Asphalt Roof
Interior Spaces
- 1-Story Property
- Dry Bar
- Recessed Lighting
- Wood Burning Fireplace
- Self Contained Fireplace Unit Or Insert
- Double Pane Windows
- Entrance Foyer
- Living Room with Fireplace
- 2 Fireplaces
- Views of Trees
- Fire and Smoke Detector
Kitchen
- Eat-In Kitchen
- Range
- Dishwasher
- Disposal
Bedrooms and Bathrooms
- 3 Main Level Bedrooms
- 1.5 Bathrooms
Laundry
- Dryer
- Washer
Finished Basement
- Basement Fills Entire Space Under The House
- Sump Pump
- Fireplace in Basement
Outdoor Features
- Enclosed patio or porch
Utilities
- Forced Air Heating and Cooling System
- Heating System Uses Gas
Community Details
- No Home Owners Association
Listing and Financial Details
- Home warranty included in the sale of the property
- Assessor Parcel Number 581-16-024
Map
Home Values in the Area
Average Home Value in this Area
Tax History
| Year | Tax Paid | Tax Assessment Tax Assessment Total Assessment is a certain percentage of the fair market value that is determined by local assessors to be the total taxable value of land and additions on the property. | Land | Improvement |
|---|---|---|---|---|
| 2024 | $5,364 | $98,420 | $10,080 | $88,340 |
| 2023 | $4,323 | $67,100 | $18,450 | $48,650 |
| 2022 | $4,298 | $67,100 | $18,450 | $48,650 |
| 2021 | $4,258 | $67,100 | $18,450 | $48,650 |
| 2020 | $4,173 | $59,360 | $16,310 | $43,050 |
| 2019 | $3,436 | $169,600 | $46,600 | $123,000 |
| 2018 | $3,354 | $59,360 | $16,310 | $43,050 |
| 2017 | $3,625 | $59,370 | $13,550 | $45,820 |
| 2016 | $3,297 | $59,370 | $13,550 | $45,820 |
| 2015 | $3,069 | $59,370 | $13,550 | $45,820 |
| 2014 | $3,069 | $56,010 | $12,780 | $43,230 |
Property History
| Date | Event | Price | Change | Sq Ft Price |
|---|---|---|---|---|
| 07/14/2025 07/14/25 | For Sale | $345,000 | +64.3% | $182 / Sq Ft |
| 06/21/2019 06/21/19 | Sold | $210,000 | 0.0% | $92 / Sq Ft |
| 05/17/2019 05/17/19 | Pending | -- | -- | -- |
| 05/16/2019 05/16/19 | Price Changed | $210,000 | +10.6% | $92 / Sq Ft |
| 05/15/2019 05/15/19 | For Sale | $189,900 | -- | $83 / Sq Ft |
Purchase History
| Date | Type | Sale Price | Title Company |
|---|---|---|---|
| Survivorship Deed | $210,000 | Newman Title | |
| Deed | $121,000 | -- | |
| Deed | $90,000 | -- | |
| Deed | -- | -- |
Mortgage History
| Date | Status | Loan Amount | Loan Type |
|---|---|---|---|
| Open | $208,472 | FHA | |
| Closed | $206,196 | FHA |
Similar Homes in the area
Source: MLS Now (Howard Hanna)
MLS Number: 5137536
APN: 581-16-024
- 471 Quail Run Dr
- 2376 W Wallings Rd
- 8086 Mccreary Rd
- 550 Tollis Pkwy Unit 105
- 453 Bordeaux Blvd
- 1474 W Sprague Rd
- 2637 W Wallings Rd
- 1733 Jo Ann Dr
- 993 Pin Oaks Dr
- 3449 Elm Brook Dr
- 8327 Eastwood Dr
- 3043 E Wallings Rd
- 2305 Jacqueline Dr
- 10015 Vista Dr
- 8718 Falls Ln
- 8275 Creekside Trace
- 9135 Vista Dr
- 2821 Amelia Dr
- 8143 Elaine Dr
- 7791 Hoertz Rd
- 8260 Overlook Ave
- 1200 Vineyard Dr
- 8700 Broadview Rd
- 71 E Sprague Rd Unit 6
- 8663 Scenicview Dr Unit 204
- 8615 Scenicview Dr Unit 204
- 1150 Pkwy Unit 215
- 8710 Broadview Rd
- 7656 Broadview Rd
- 1501 Summit Blvd
- 1550 W Royalton Rd
- 2908 Bowmen Ln
- 6997-7027 State Rd
- 7003 Brecksville Rd
- 6900 State Rd
- 14010 Pine Forest Dr
- 6560 Chaffee Ct Unit G-5
- 13500 Ridge Rd
- 7475 Glenmont Dr
- 6630 State Rd

