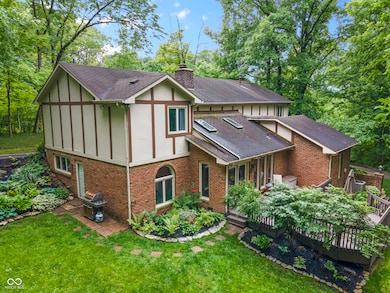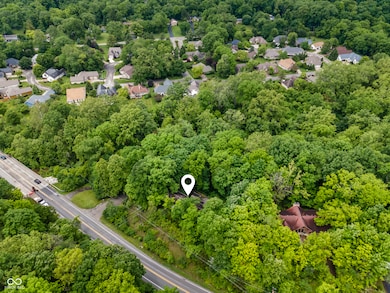
8310 Fall Creek Rd Indianapolis, IN 46256
I-69 Fall Creek NeighborhoodEstimated payment $3,063/month
Highlights
- Hot Property
- 0.74 Acre Lot
- Fireplace in Kitchen
- View of Trees or Woods
- Mature Trees
- Cathedral Ceiling
About This Home
Welcome to your wooded retreat in the city! In the last 11 years nearly EVERYTHING inside & out has been updated. OUTSIDE updates include a new roof, portions of the retention wall, encapsulating & reinforcing the crawl space (these 3 were done in June, 2025); plus the driveway, the garage door, and enhancing the landscaping & gardens. INSIDE updates include almost all the appliances, the furnace & water softener, laundry room & upstairs flooring, fresh painting throughout and remodeling all 4 bathrooms! (See complete list in Additional Info.) Large windows throughout allow the beautiful wooded views to be visible from every room. Yet the longer driveway provides you the privacy you desire. Whether enjoying your multi-level deck, sitting around the firepit, or playing games in the side yard, woods surround you. In the fall & winter you'll be able to see Mud Creek flowing just beyond the back of your 3/4 acre property. Seller is providing a 1 year AHS Shield Plus plan - just in case.
Home Details
Home Type
- Single Family
Est. Annual Taxes
- $4,082
Year Built
- Built in 1985
Lot Details
- 0.74 Acre Lot
- Irregular Lot
- Mature Trees
- Wooded Lot
Parking
- 2 Car Attached Garage
Property Views
- Woods
- Creek or Stream
- Valley
Home Design
- Tudor Architecture
- Brick Exterior Construction
- Stucco
Interior Spaces
- 2-Story Property
- Cathedral Ceiling
- Paddle Fans
- Two Way Fireplace
- Entrance Foyer
- Great Room with Fireplace
- Attic Access Panel
- Fire and Smoke Detector
Kitchen
- Breakfast Bar
- <<OvenToken>>
- Gas Cooktop
- <<cooktopDownDraftToken>>
- <<microwave>>
- Dishwasher
- Disposal
- Fireplace in Kitchen
Flooring
- Wood
- Ceramic Tile
- Luxury Vinyl Plank Tile
Bedrooms and Bathrooms
- 4 Bedrooms
- Walk-In Closet
Laundry
- Laundry on main level
- Dryer
- Washer
Basement
- Sump Pump
- Crawl Space
Location
- Suburban Location
Schools
- Crestview Elementary School
- Fall Creek Valley Middle School
- Lawrence North High School
Utilities
- Forced Air Heating and Cooling System
- SEER Rated 16+ Air Conditioning Units
- Gas Water Heater
- Water Purifier
Community Details
- No Home Owners Association
- Creekwood Subdivision
Listing and Financial Details
- Tax Lot 490236112010000400
- Assessor Parcel Number 490236112010000400
Map
Home Values in the Area
Average Home Value in this Area
Tax History
| Year | Tax Paid | Tax Assessment Tax Assessment Total Assessment is a certain percentage of the fair market value that is determined by local assessors to be the total taxable value of land and additions on the property. | Land | Improvement |
|---|---|---|---|---|
| 2024 | $4,059 | $359,000 | $56,700 | $302,300 |
| 2023 | $4,059 | $359,000 | $56,700 | $302,300 |
| 2022 | $3,748 | $320,700 | $56,700 | $264,000 |
| 2021 | $3,528 | $302,500 | $39,600 | $262,900 |
| 2020 | $3,642 | $309,400 | $39,600 | $269,800 |
| 2019 | $3,223 | $309,400 | $39,600 | $269,800 |
| 2018 | $2,573 | $244,700 | $39,600 | $205,100 |
| 2017 | $2,552 | $243,000 | $39,600 | $203,400 |
| 2016 | $2,492 | $237,400 | $39,600 | $197,800 |
| 2014 | $2,312 | $231,200 | $39,600 | $191,600 |
| 2013 | $2,235 | $230,200 | $39,600 | $190,600 |
Property History
| Date | Event | Price | Change | Sq Ft Price |
|---|---|---|---|---|
| 07/08/2025 07/08/25 | Price Changed | $493,000 | -1.4% | $175 / Sq Ft |
| 06/11/2025 06/11/25 | For Sale | $500,000 | +93.1% | $177 / Sq Ft |
| 03/05/2014 03/05/14 | Sold | $258,963 | -4.1% | $92 / Sq Ft |
| 02/06/2014 02/06/14 | Pending | -- | -- | -- |
| 09/27/2013 09/27/13 | For Sale | $269,900 | -- | $96 / Sq Ft |
Purchase History
| Date | Type | Sale Price | Title Company |
|---|---|---|---|
| Interfamily Deed Transfer | -- | None Available | |
| Deed | $258,963 | Chicago Title Company Llc | |
| Warranty Deed | -- | Chicago Title Company Llc | |
| Quit Claim Deed | -- | -- | |
| Interfamily Deed Transfer | -- | None Available | |
| Quit Claim Deed | -- | None Available | |
| Warranty Deed | -- | None Available | |
| Warranty Deed | -- | None Available |
Mortgage History
| Date | Status | Loan Amount | Loan Type |
|---|---|---|---|
| Open | $50,000 | Credit Line Revolving | |
| Open | $232,500 | New Conventional | |
| Closed | $200,000 | No Value Available | |
| Closed | $207,170 | New Conventional | |
| Previous Owner | $169,400 | Adjustable Rate Mortgage/ARM | |
| Previous Owner | $32,300 | Credit Line Revolving | |
| Previous Owner | $34,300 | Credit Line Revolving | |
| Previous Owner | $183,200 | New Conventional |
About the Listing Agent

I'm proud to be a Broker-Associate at Coldwell Banker Kaiser. This 65+ year old company serves the metro Indianapolis area from an office in Carmel that is easily accessible from I-465, Meridian St., or Carmel Drive. Coldwell Banker Kaiser is a full-service real estate company, with commercial and land development specialists as well as residential specialists.
Since I specialize in residential real estate - homes or condos, $50,000 to $650,000 - in the northern & western parts of the
Jeri's Other Listings
Source: MIBOR Broker Listing Cooperative®
MLS Number: 22044038
APN: 49-02-36-112-010.000-400
- 6902 Creekridge Trail
- 7802 Fall Creek Rd
- 7249 Tuliptree Trail
- 9001 Harrison Run Ct
- 7223 Marla Dr
- 7334 Fairwood Cir
- 8117 Scarborough Ct
- 8835 Briarclift Rd
- 7115 Fremont Ct
- 7513 Pine Royal Dr
- 8954 Briarclift Rd
- 7731 Scarborough Boulevard Dr S
- 7450 Cotherstone Ct
- 7530 Redcliff Rd
- 9210 Briarclift Rd
- 7242 Highburry Dr
- 7914 Trotwood Cir
- 7430 Railway Ct
- 7450 Deville Ct
- 8602 Frontgate Ln
- 7414 Sedgewick Way
- 7135 Thatcher Dr
- 6201 Newberry Rd
- 8342 Stark Dr
- 7601 Carlton Arms Dr
- 7601 Carlton Arms Dr Unit 7801ACAR.1408688
- 7601 Carlton Arms Dr Unit 7118BOHR.1408684
- 7601 Carlton Arms Dr Unit 7066APP.1408687
- 7601 Carlton Arms Dr Unit 7790ANPW.1408693
- 7601 Carlton Arms Dr Unit 7525ACAD.1408695
- 7601 Carlton Arms Dr Unit 7130DOHR.1408694
- 7601 Carlton Arms Dr Unit 7790CNPW.1408686
- 7601 Carlton Arms Dr Unit 7118DOHR.1408777
- 7601 Carlton Arms Dr Unit 7790BNPW.1408692
- 7601 Carlton Arms Dr Unit 7734ACAD.1408690
- 7601 Carlton Arms Dr Unit 7807ACAR.1408683
- 7601 Carlton Arms Dr Unit 7931DCAD.1408691
- 7601 Carlton Arms Dr Unit 7551EKPR.1408685
- 9230 Memorial Park Dr
- 7545 Bayview Club Dr





