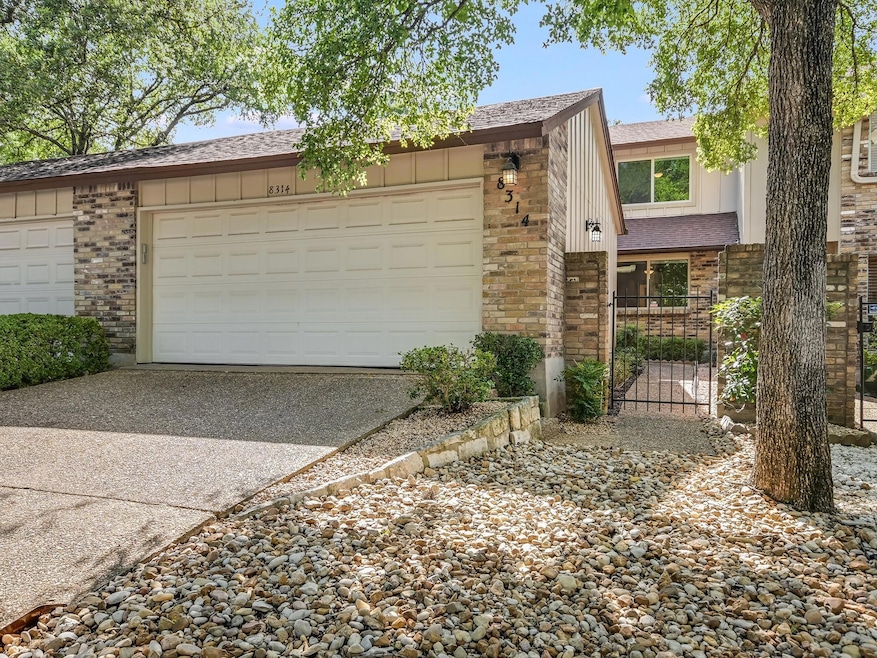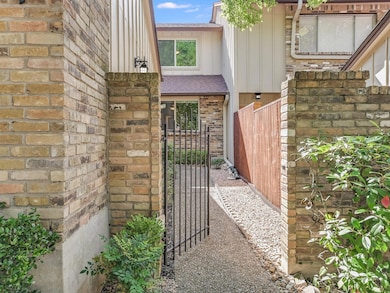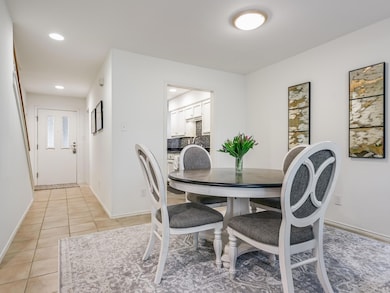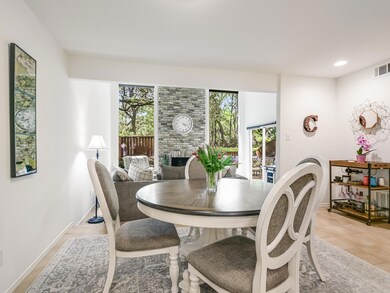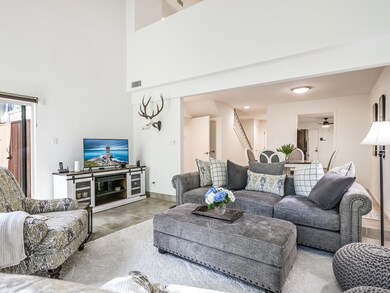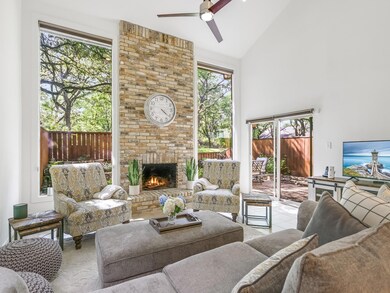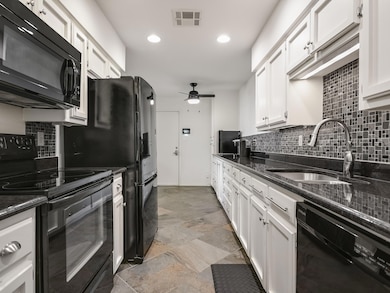
8314 Bent Tree Rd Austin, TX 78759
Westover Hills NeighborhoodEstimated payment $4,450/month
Highlights
- View of Trees or Woods
- Mature Trees
- Main Floor Primary Bedroom
- Hill Elementary School Rated A
- Vaulted Ceiling
- Granite Countertops
About This Home
Welcome to 8314 Bent Tree Rd, a beautifully updated home nestled in the highly sought-after Northwest Austin neighborhood. This charming property boasts a perfect blend of comfort and style, with spacious living areas and lots of natural light that make entertaining a breeze. The kitchen features sleek countertops, modern appliances, and plenty of cabinet space. The expansive living room with a cozy fireplace provides the ideal spot to relax, looks out to a lovely backyard, perfect for outdoor gatherings or quiet moments. With beautiful landscaping and a quiet street, this home offers both privacy and convenience. Located just minutes from top-rated schools, shopping centers, and major highways, 8314 Bent Tree Rd is the perfect place to call home. Don't miss out on this incredible opportunity to live in one of Austin’s most desirable areas!
Listing Agent
Compass RE Texas, LLC Brokerage Phone: (512) 917-3439 License #0485673 Listed on: 06/27/2025

Townhouse Details
Home Type
- Townhome
Est. Annual Taxes
- $10,265
Year Built
- Built in 1978
Lot Details
- 3,223 Sq Ft Lot
- Lot Dimensions are 28 x 117
- East Facing Home
- Privacy Fence
- Wood Fence
- Mature Trees
HOA Fees
- $300 Monthly HOA Fees
Parking
- 2 Car Attached Garage
Home Design
- Brick Exterior Construction
- Slab Foundation
- Frame Construction
- Composition Roof
Interior Spaces
- 1,717 Sq Ft Home
- 2-Story Property
- Bookcases
- Vaulted Ceiling
- Entrance Foyer
- Living Room with Fireplace
- Multiple Living Areas
- Views of Woods
Kitchen
- Electric Range
- Free-Standing Range
- <<microwave>>
- Dishwasher
- Granite Countertops
- Disposal
Flooring
- Carpet
- Tile
Bedrooms and Bathrooms
- 3 Bedrooms | 1 Primary Bedroom on Main
- 2 Full Bathrooms
Outdoor Features
- Patio
Schools
- Hill Elementary School
- Murchison Middle School
- Anderson High School
Utilities
- Central Heating and Cooling System
- Vented Exhaust Fan
- Electric Water Heater
- High Speed Internet
Listing and Financial Details
- Assessor Parcel Number 02450109030000
- Tax Block D
Community Details
Overview
- Association fees include common area maintenance, insurance, ground maintenance
- Summer Wood Association
- Summer Wood Ph 02 Sec 03 Subdivision
Amenities
- Common Area
- Community Mailbox
Recreation
- Community Pool
- Park
Map
Home Values in the Area
Average Home Value in this Area
Tax History
| Year | Tax Paid | Tax Assessment Tax Assessment Total Assessment is a certain percentage of the fair market value that is determined by local assessors to be the total taxable value of land and additions on the property. | Land | Improvement |
|---|---|---|---|---|
| 2023 | $10,265 | $614,239 | $500,000 | $114,239 |
| 2022 | $11,306 | $572,463 | $500,000 | $72,463 |
| 2021 | $8,960 | $411,654 | $200,000 | $211,654 |
| 2020 | $8,247 | $384,521 | $200,000 | $184,521 |
| 2018 | $8,608 | $388,803 | $225,000 | $163,803 |
| 2017 | $8,785 | $393,942 | $150,000 | $243,942 |
| 2016 | $8,149 | $365,411 | $150,000 | $215,411 |
| 2015 | $7,025 | $301,215 | $150,000 | $151,215 |
| 2014 | $7,025 | $295,184 | $150,000 | $145,184 |
Property History
| Date | Event | Price | Change | Sq Ft Price |
|---|---|---|---|---|
| 06/27/2025 06/27/25 | For Sale | $595,000 | 0.0% | $347 / Sq Ft |
| 12/08/2024 12/08/24 | Rented | $1,250 | -56.1% | -- |
| 09/10/2024 09/10/24 | Under Contract | -- | -- | -- |
| 08/23/2024 08/23/24 | For Rent | $2,850 | 0.0% | -- |
| 08/28/2023 08/28/23 | Rented | $2,850 | 0.0% | -- |
| 08/28/2023 08/28/23 | Under Contract | -- | -- | -- |
| 06/28/2023 06/28/23 | For Rent | $2,850 | +29.5% | -- |
| 05/01/2020 05/01/20 | Rented | $2,200 | 0.0% | -- |
| 04/29/2020 04/29/20 | Under Contract | -- | -- | -- |
| 04/17/2020 04/17/20 | For Rent | $2,200 | -2.2% | -- |
| 01/25/2019 01/25/19 | Rented | $2,250 | 0.0% | -- |
| 01/23/2019 01/23/19 | Under Contract | -- | -- | -- |
| 01/13/2019 01/13/19 | For Rent | $2,250 | 0.0% | -- |
| 12/31/2018 12/31/18 | Off Market | $2,250 | -- | -- |
| 11/03/2018 11/03/18 | For Rent | $2,250 | 0.0% | -- |
| 12/18/2017 12/18/17 | Rented | $2,250 | 0.0% | -- |
| 12/04/2017 12/04/17 | Under Contract | -- | -- | -- |
| 11/25/2017 11/25/17 | For Rent | $2,250 | 0.0% | -- |
| 07/20/2012 07/20/12 | Sold | -- | -- | -- |
| 06/06/2012 06/06/12 | Pending | -- | -- | -- |
| 05/24/2012 05/24/12 | For Sale | $257,500 | -- | $150 / Sq Ft |
Purchase History
| Date | Type | Sale Price | Title Company |
|---|---|---|---|
| Warranty Deed | -- | -- | |
| Warranty Deed | -- | Chicago Title | |
| Deed Of Distribution | -- | None Available | |
| Warranty Deed | -- | -- |
Mortgage History
| Date | Status | Loan Amount | Loan Type |
|---|---|---|---|
| Previous Owner | $233,640 | New Conventional | |
| Previous Owner | $162,800 | Purchase Money Mortgage | |
| Closed | $30,525 | No Value Available |
Similar Homes in Austin, TX
Source: Unlock MLS (Austin Board of REALTORS®)
MLS Number: 1636899
APN: 251418
- 3610 Branigan Ln
- 8233 Summer Side Dr Unit 172
- 8210 Bent Tree Rd Unit 159
- 8210 Bent Tree Rd Unit 115
- 8117 East Ct
- 8138 Forest Mesa Dr
- 8111 Middle Ct
- 8125 Forest Mesa Dr
- 8142 Ceberry Dr Unit B
- 8316 Greenslope Dr Unit A
- 8600 Cima Oak Ln Unit A15
- 8307 Bradford Edward Cove Unit B
- 8702 Willowick Dr
- 3702 Terrina St Unit L12
- 8102 Baywood Dr Unit A
- 8888 Tallwood Dr Unit 1202
- 8888 Tallwood Dr Unit 1301
- 8888 Tallwood Dr Unit 3305
- 8888 Tallwood Dr Unit 3208
- 8888 Tallwood Dr Unit 3201
- 8210 Bent Tree Rd Unit 257
- 8210 Bent Tree Rd Unit 217
- 8114 Sonnet Ave Unit 102
- 8322 Greenslope Dr
- 8730 N Mopac Expy Unit 106
- 8102 Sonnet Ave Unit 101
- 8888 Tallwood Dr Unit 1206
- 8888 Tallwood Dr Unit 1207
- 8888 Tallwood Dr Unit 1209
- 8888 Tallwood Dr Unit 1107
- 8727 Tallwood Dr
- 3507 Westchester Ave Unit A
- 3880 Williamsburg Cir
- 8701 Little Laura Dr
- 8809 Dawnridge Cir Unit 102
- 9079 Jollyville Rd Unit 201
- 9079 Jollyville Rd Unit 103
- 8302 Rockwood Ln
- 8606 Mesa Dr
- 8410 Briarwood Ln
