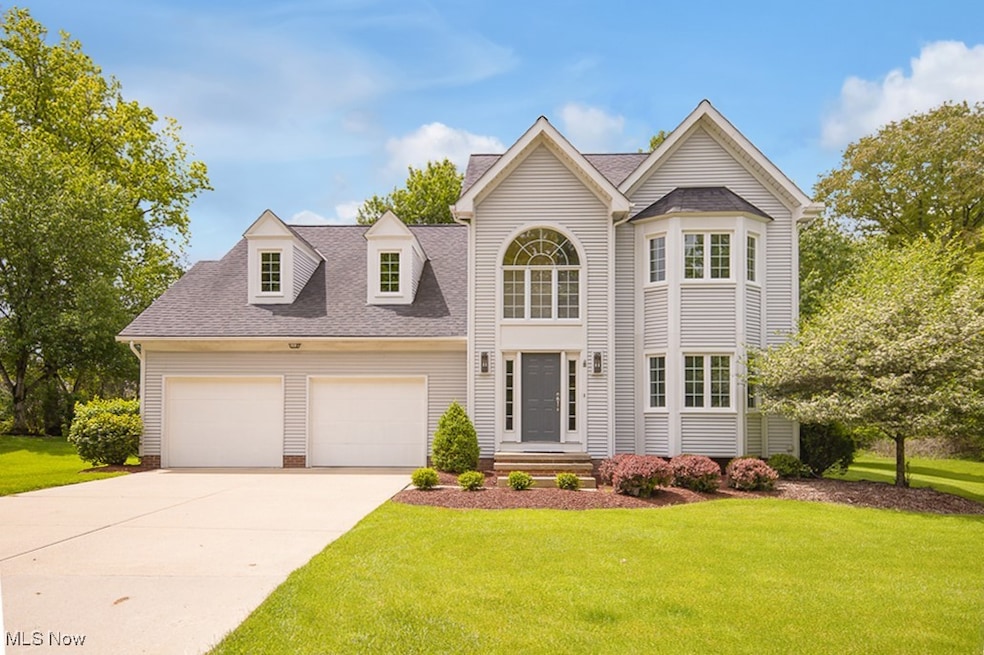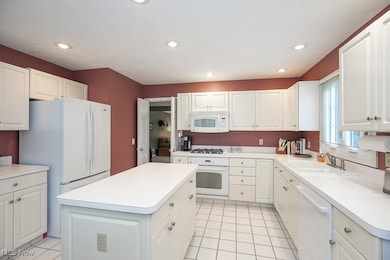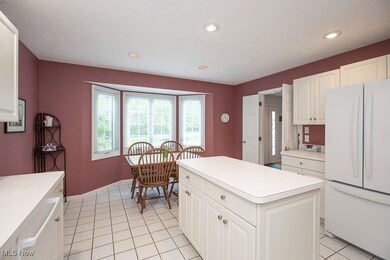
832 Greenwood Pkwy Northfield, OH 44067
Estimated payment $2,858/month
Highlights
- Fitness Center
- Private Pool
- Cape Cod Architecture
- Lee Eaton Elementary School Rated A
- Fishing
- Community Lake
About This Home
Fabulous opportunity to buy a lovingly cared for 3+ bedroom home in sought-after Greenwood Village. The "+" is, this home has an enormous unfinished space upstairs that could easily be a fourth bedroom or whatever room you would like it to be! The eat-in kitchen has white cabinets and a center island. The dining room is open to the living room, which has a vaulted ceiling and is surrounded by natural light coming through all of the windows and doors. There is a cozy woodburning fireplace with a convenient gas starter. The primary bedroom is on the main floor and has 2 walk-in closets and an ensuite bathroom. The laundry room is also located on the main floor. Upstairs are two spacious bedrooms, a full bath and the unfinished "bonus" room. There is a full basement for all of your storage needs. This property is adjacent to Greenwood Village property that has trails leading to the national park! See attached supplements for the age of key components. Live the resort lifestyle in Greenwood Village with both indoor and outdoor pools, clubhouse with workout area, tennis courts, fishing pond, community activities, and trails that lead to the national park and bike and hike. Set up a tour today!
Listing Agent
RE/MAX Above & Beyond Brokerage Email: paula@paulamcqueen.com 216-903-6708 License #2012003012 Listed on: 06/07/2025

Home Details
Home Type
- Single Family
Est. Annual Taxes
- $5,518
Year Built
- Built in 1990
Lot Details
- 10,624 Sq Ft Lot
HOA Fees
- $44 Monthly HOA Fees
Parking
- 2 Car Garage
- Front Facing Garage
- Garage Door Opener
- Driveway
Home Design
- Cape Cod Architecture
- Colonial Architecture
- Traditional Architecture
- Brick Exterior Construction
- Block Foundation
- Fiberglass Roof
- Asphalt Roof
- Vinyl Siding
Interior Spaces
- 2,112 Sq Ft Home
- 2-Story Property
- Ceiling Fan
- Wood Burning Fireplace
- Gas Fireplace
- Unfinished Basement
- Basement Fills Entire Space Under The House
- Property Views
Kitchen
- <<builtInOvenToken>>
- Cooktop<<rangeHoodToken>>
- <<microwave>>
- Dishwasher
- Disposal
Bedrooms and Bathrooms
- 3 Bedrooms | 1 Main Level Bedroom
- 2.5 Bathrooms
Outdoor Features
- Private Pool
- Deck
- Patio
Utilities
- Forced Air Heating and Cooling System
- Heating System Uses Gas
Listing and Financial Details
- Home warranty included in the sale of the property
- Assessor Parcel Number 4502779
Community Details
Overview
- Greenwood Village Association
- Community Lake
Amenities
- Common Area
- Clubhouse
Recreation
- Tennis Courts
- Community Playground
- Fitness Center
- Community Pool
- Fishing
- Park
Map
Home Values in the Area
Average Home Value in this Area
Tax History
| Year | Tax Paid | Tax Assessment Tax Assessment Total Assessment is a certain percentage of the fair market value that is determined by local assessors to be the total taxable value of land and additions on the property. | Land | Improvement |
|---|---|---|---|---|
| 2025 | $5,388 | $115,668 | $24,759 | $90,909 |
| 2024 | $5,388 | $115,668 | $24,759 | $90,909 |
| 2023 | $5,388 | $115,668 | $24,759 | $90,909 |
| 2022 | $5,019 | $89,075 | $19,047 | $70,028 |
| 2021 | $4,918 | $89,075 | $19,047 | $70,028 |
| 2020 | $4,837 | $89,080 | $19,050 | $70,030 |
| 2019 | $5,021 | $83,760 | $18,280 | $65,480 |
| 2018 | $4,424 | $83,760 | $18,280 | $65,480 |
| 2017 | $4,245 | $83,760 | $18,280 | $65,480 |
| 2016 | $4,215 | $78,570 | $18,280 | $60,290 |
| 2015 | $4,245 | $78,570 | $18,280 | $60,290 |
| 2014 | $4,219 | $78,570 | $18,280 | $60,290 |
| 2013 | $4,267 | $79,990 | $18,280 | $61,710 |
Property History
| Date | Event | Price | Change | Sq Ft Price |
|---|---|---|---|---|
| 06/09/2025 06/09/25 | Pending | -- | -- | -- |
| 06/07/2025 06/07/25 | For Sale | $425,000 | -- | $201 / Sq Ft |
Purchase History
| Date | Type | Sale Price | Title Company |
|---|---|---|---|
| Warranty Deed | -- | None Listed On Document |
Mortgage History
| Date | Status | Loan Amount | Loan Type |
|---|---|---|---|
| Previous Owner | $30,000 | Credit Line Revolving | |
| Previous Owner | $166,500 | Adjustable Rate Mortgage/ARM | |
| Previous Owner | $176,000 | New Conventional | |
| Previous Owner | $50,000 | Credit Line Revolving | |
| Previous Owner | $168,000 | Unknown | |
| Previous Owner | $83,000 | New Conventional | |
| Previous Owner | $100,000 | Credit Line Revolving |
Similar Homes in Northfield, OH
Source: MLS Now
MLS Number: 5126231
APN: 45-02779
- 7480 Millrace Ln Unit 7480
- 758 Spafford Oval Unit 1202
- 925 Canyon View Rd Unit 201
- 836 Arboretum Cir
- 6300 Greenwood Pkwy Unit 206
- 7571 Silverleaf Ct
- 985 Canyon View Rd Unit 204
- 6270 Greenwood Pkwy Unit 502
- 6270 Greenwood Pkwy Unit 402
- 6330 Greenwood Pkwy Unit 106
- 6330 Greenwood Pkwy Unit 406
- 6320 Greenwood Pkwy Unit 501
- 7360 Trailside Dr Unit 10E
- 1235 Canyon View Rd
- V/L Meadowview Dr
- 7265 Kingsview Rd
- 7026 S Boyden Rd
- 7631 Chaffee Rd
- 9307 Brandywine Rd
- 7247 Kiltie Ln






