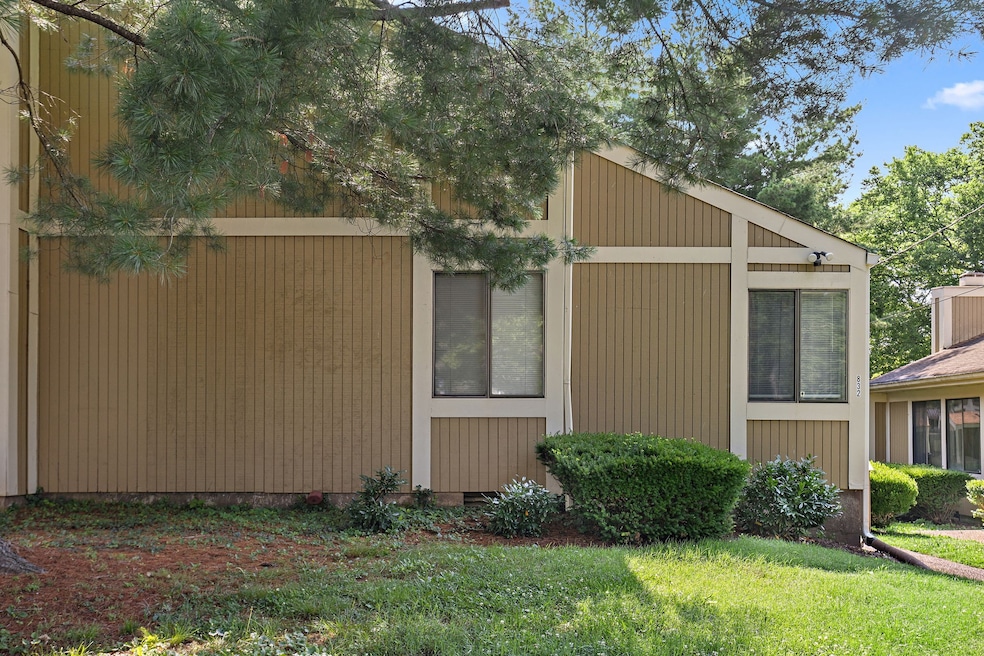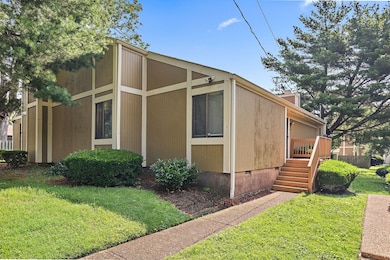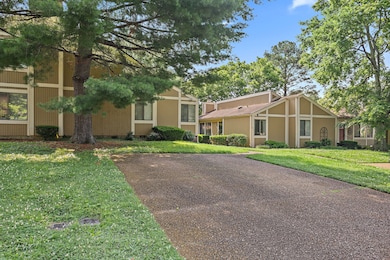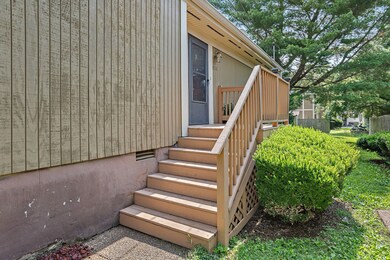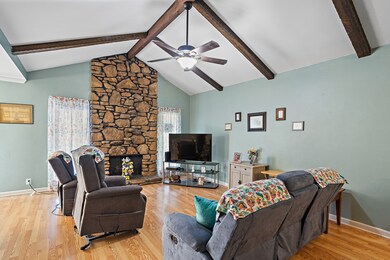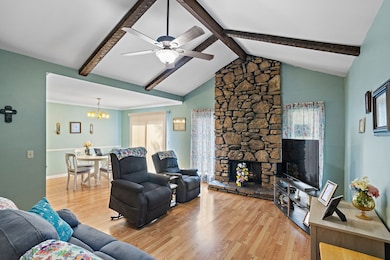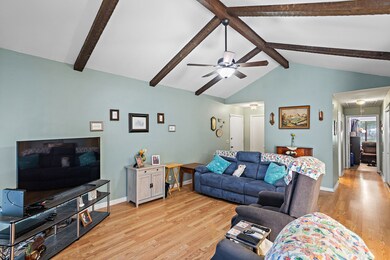
832 Williamsburg Dr W Nashville, TN 37221
Estimated payment $2,103/month
Total Views
2,789
2
Beds
2
Baths
1,167
Sq Ft
$253
Price per Sq Ft
Highlights
- Community Pool
- Patio
- Tile Flooring
- Cooling Available
- Accessible Entrance
- Central Heating
About This Home
Welcome to this beautifully maintained townhouse located in the heart of Bellevue. This charming 2 bedrooms, 2 bathrooms home offers private courtyard. Walking distance to the Community Pool. Minutes from shopping, restaurants and Bellevue Community Center.
Townhouse Details
Home Type
- Townhome
Est. Annual Taxes
- $1,609
Year Built
- Built in 1977
Lot Details
- 4,792 Sq Ft Lot
- Back Yard Fenced
HOA Fees
- $340 Monthly HOA Fees
Home Design
- Wood Siding
Interior Spaces
- 1,167 Sq Ft Home
- Property has 1 Level
- Ceiling Fan
- Gas Fireplace
- Crawl Space
- Dishwasher
Flooring
- Laminate
- Tile
Bedrooms and Bathrooms
- 2 Main Level Bedrooms
- 2 Full Bathrooms
Schools
- Westmeade Elementary School
- Bellevue Middle School
- James Lawson High School
Utilities
- Cooling Available
- Central Heating
Additional Features
- Accessible Entrance
- Patio
Listing and Financial Details
- Assessor Parcel Number 142060C04000CO
Community Details
Overview
- $870 One-Time Secondary Association Fee
- Association fees include exterior maintenance, ground maintenance, trash
- Doral Country Villa Subdivision
Recreation
- Community Pool
Map
Create a Home Valuation Report for This Property
The Home Valuation Report is an in-depth analysis detailing your home's value as well as a comparison with similar homes in the area
Home Values in the Area
Average Home Value in this Area
Property History
| Date | Event | Price | Change | Sq Ft Price |
|---|---|---|---|---|
| 06/12/2025 06/12/25 | For Sale | $295,000 | -- | $253 / Sq Ft |
Source: Realtracs
Similar Homes in Nashville, TN
Source: Realtracs
MLS Number: 2908227
Nearby Homes
- 715 Albar Dr Unit 52B
- 541 Doral Country Dr
- 842 Todd Preis Dr
- 854 Todd Preis Dr
- 810 Bellevue Rd Unit 146
- 810 Bellevue Rd Unit 245
- 810 Bellevue Rd Unit 103
- 810 Bellevue Rd Unit 292
- 810 Bellevue Rd Unit 233
- 8300 Sawyer Brown Rd Unit G302
- 8300 Sawyer Brown Rd Unit K306
- 8300 Sawyer Brown Rd Unit A-305
- 8300 Sawyer Brown Rd Unit K307
- 8300 Sawyer Brown Rd Unit K303
- 8300 Sawyer Brown Rd Unit A302
- 611 Barlin Dr
- 763 Bellevue Rd
- 7483 Highway 70 S Unit 203
- 7483 Highway 70 S Unit 304
- 7487 Highway 70 S Unit 101
- 810 Bellevue Rd Unit 131
- 7439 Highway 70 S
- 616 Barlin Dr
- 110 Cedar Pl Bend
- 7240 Old Harding Pike
- 7149 Old Harding Pike
- 8521 Sawyer Brown Rd
- 7221 Highway 70 S
- 8070 Esterbrook Dr
- 8075 Sawyer Brown Rd
- 2100 Waterford Cir
- 1 Club Pkwy
- 1309 Morton Mill Ct
- 663 Harpeth Bend Dr
- 641 Harpeth Bend Dr Unit 641 Harpeth Bend
- 412 Northridge Ct
- 1120 Harpeth Mill Ct
- 345 Deer Lake Dr
- 709 Harpeth Knoll Ct
- 135 Hicks Rd Unit 135
