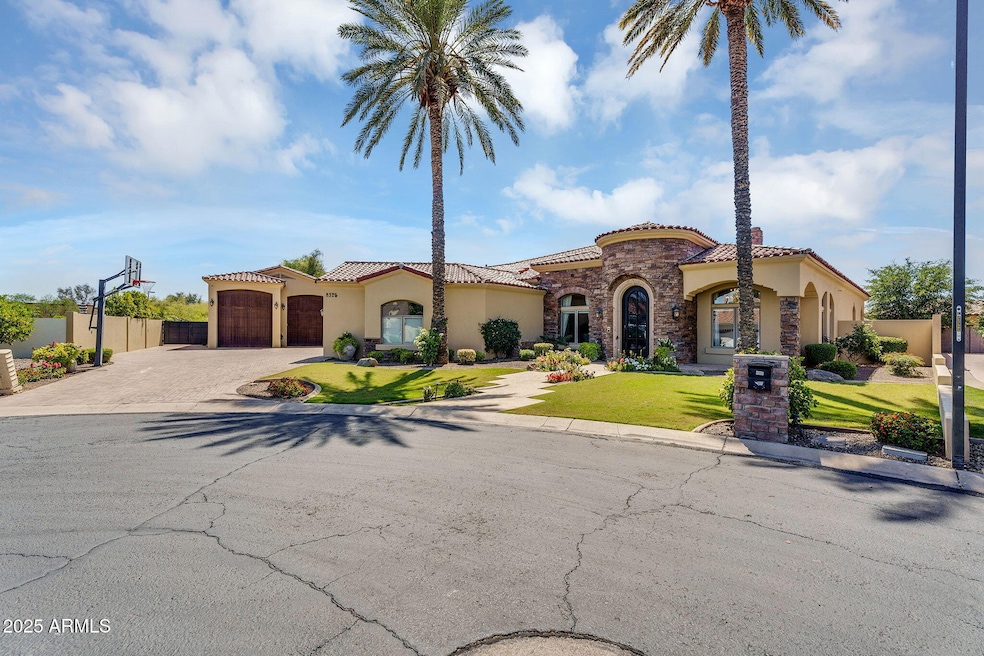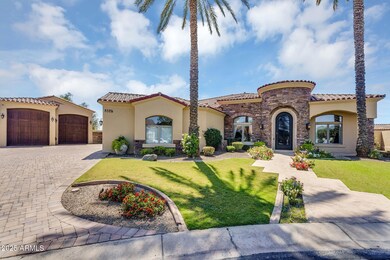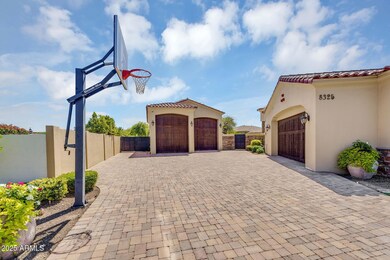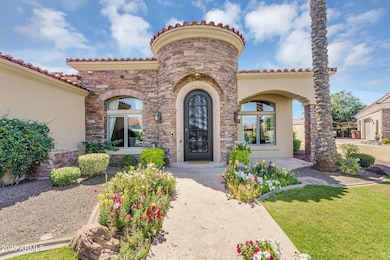
8325 W Cantera Peoria, AZ 85383
Willow NeighborhoodEstimated payment $12,074/month
Highlights
- Private Pool
- RV Garage
- 0.5 Acre Lot
- Coyote Hills Elementary School Rated A-
- Gated Community
- Contemporary Architecture
About This Home
Welcome home to this stunning North Peoria estate! Nestled in the private Cantera Gates community, sitting on an almost 22,000 SF cul-de-sac lot, with a 7,272 SF home, double RV garage, pool, spa, and plenty of additional parking for toys. This home is the picture of luxury with a huge chef kitchen featuring a wrap-around breakfast bar, and large island giving you ample cooking space, professional Wolf gas stove and double ovens, two dishwashers, a full size Sub Zero refrigerator, walk-in pantry, beverage cooler, and tons of storage. Enter the primary suite through double doors, to an oversized bedroom, and bathroom offering a huge walk-in shower, soaking tub, double sinks, custom walk-in closet, and full size stackable washer/dryer. The primary and one other guest room are located on the main floor with three additional bedrooms in the basement. All guest rooms offer walk-in closets and on-suite bathrooms. Basement also includes a large movie/game room with professional home theater system, and full size bar, a golf simulator room, large laundry room, and an extra room that would make a perfect home gym. Smart Home Control 4 system runs throughout, controlling TVs, music, cameras, lighting, heating, cooling and more. This is a block home, great for energy efficiency. RV garage is temperature controlled and includes an office/workshop that could easily be converted to a guest house. Home also includes central vac, two tankless hot water heaters, water softener, and two EV charging stations. HOA is privately managed with just nine homes in the community. Upgrades include Pella exterior doors and windows in 2020, new roof in 2021, new landscaping and gates in 2021, HVAC system upgraded in 2019-2023, remote control window treatments installed 2020, tankless hot water heaters installed in 2022, EV charges installed in 2021, and much, much more. Located near some of the finest restaurants and shopping in the northwest valley, great hiking near, close freeway access, top rated schools near by, too much good to list.
Home Details
Home Type
- Single Family
Est. Annual Taxes
- $9,081
Year Built
- Built in 2002
Lot Details
- 0.5 Acre Lot
- Cul-De-Sac
- Block Wall Fence
- Front and Back Yard Sprinklers
- Sprinklers on Timer
- Grass Covered Lot
HOA Fees
- $250 Monthly HOA Fees
Parking
- 5 Car Garage
- 4 Open Parking Spaces
- Garage Door Opener
- RV Garage
Home Design
- Contemporary Architecture
- Tile Roof
- Block Exterior
- Stucco
Interior Spaces
- 7,272 Sq Ft Home
- 1-Story Property
- Wet Bar
- Central Vacuum
- Ceiling height of 9 feet or more
- Ceiling Fan
- Gas Fireplace
- Double Pane Windows
- Solar Screens
- Living Room with Fireplace
- Finished Basement
- Walk-Out Basement
Kitchen
- Eat-In Kitchen
- Breakfast Bar
- Built-In Microwave
- Kitchen Island
- Granite Countertops
Flooring
- Floors Updated in 2023
- Concrete
- Tile
- Vinyl
Bedrooms and Bathrooms
- 6 Bedrooms
- Remodeled Bathroom
- Primary Bathroom is a Full Bathroom
- 4 Bathrooms
- Dual Vanity Sinks in Primary Bathroom
- Bidet
- Bathtub With Separate Shower Stall
Home Security
- Security System Owned
- Intercom
- Smart Home
Pool
- Private Pool
- Spa
Outdoor Features
- Covered patio or porch
- Outdoor Storage
- Built-In Barbecue
Schools
- Frontier Elementary School
- Sunrise Mountain High School
Utilities
- Zoned Heating and Cooling System
- Heating System Uses Natural Gas
- Tankless Water Heater
- High Speed Internet
- Cable TV Available
Listing and Financial Details
- Tax Lot 4
- Assessor Parcel Number 200-08-466
Community Details
Overview
- Association fees include ground maintenance, street maintenance
- Cantera Gates Association, Phone Number (602) 570-8901
- Built by Custom
- Cantera Gates Subdivision, Basement Floorplan
Security
- Gated Community
Map
Home Values in the Area
Average Home Value in this Area
Tax History
| Year | Tax Paid | Tax Assessment Tax Assessment Total Assessment is a certain percentage of the fair market value that is determined by local assessors to be the total taxable value of land and additions on the property. | Land | Improvement |
|---|---|---|---|---|
| 2025 | $9,078 | $94,125 | -- | -- |
| 2024 | $9,081 | $89,643 | -- | -- |
| 2023 | $9,081 | $109,160 | $21,830 | $87,330 |
| 2022 | $9,114 | $83,400 | $16,680 | $66,720 |
| 2021 | $9,260 | $79,530 | $15,900 | $63,630 |
| 2020 | $9,440 | $75,750 | $15,150 | $60,600 |
| 2019 | $9,506 | $79,760 | $15,950 | $63,810 |
| 2018 | $7,812 | $79,510 | $15,900 | $63,610 |
| 2017 | $8,886 | $69,050 | $13,810 | $55,240 |
| 2016 | $8,634 | $75,260 | $15,050 | $60,210 |
| 2015 | $8,306 | $76,380 | $15,270 | $61,110 |
Property History
| Date | Event | Price | Change | Sq Ft Price |
|---|---|---|---|---|
| 05/11/2025 05/11/25 | For Sale | $1,999,999 | +21.2% | $275 / Sq Ft |
| 05/04/2021 05/04/21 | Sold | $1,650,000 | 0.0% | $227 / Sq Ft |
| 04/19/2021 04/19/21 | For Sale | $1,650,000 | -2.9% | $227 / Sq Ft |
| 03/02/2021 03/02/21 | Pending | -- | -- | -- |
| 02/28/2021 02/28/21 | For Sale | $1,700,000 | +79.0% | $234 / Sq Ft |
| 05/04/2019 05/04/19 | Sold | $949,900 | -5.0% | $131 / Sq Ft |
| 03/14/2019 03/14/19 | Pending | -- | -- | -- |
| 02/23/2019 02/23/19 | Price Changed | $999,900 | -4.8% | $138 / Sq Ft |
| 02/08/2019 02/08/19 | For Sale | $1,050,000 | +10.5% | $144 / Sq Ft |
| 02/04/2019 02/04/19 | Off Market | $949,900 | -- | -- |
| 01/12/2019 01/12/19 | Price Changed | $1,050,000 | -4.5% | $144 / Sq Ft |
| 01/02/2019 01/02/19 | For Sale | $1,100,000 | +15.8% | $151 / Sq Ft |
| 01/01/2019 01/01/19 | Off Market | $949,900 | -- | -- |
| 12/12/2018 12/12/18 | Price Changed | $1,100,000 | -8.3% | $151 / Sq Ft |
| 11/09/2018 11/09/18 | For Sale | $1,199,000 | 0.0% | $165 / Sq Ft |
| 11/09/2018 11/09/18 | Price Changed | $1,199,000 | +26.2% | $165 / Sq Ft |
| 10/02/2018 10/02/18 | Off Market | $949,900 | -- | -- |
| 09/14/2018 09/14/18 | For Sale | $1,289,000 | +35.7% | $177 / Sq Ft |
| 09/13/2018 09/13/18 | Off Market | $949,900 | -- | -- |
| 09/01/2018 09/01/18 | Price Changed | $1,289,000 | -0.8% | $177 / Sq Ft |
| 08/17/2018 08/17/18 | For Sale | $1,299,000 | +36.8% | $179 / Sq Ft |
| 07/14/2018 07/14/18 | Off Market | $949,900 | -- | -- |
| 06/08/2018 06/08/18 | For Sale | $1,299,000 | +36.8% | $179 / Sq Ft |
| 06/07/2018 06/07/18 | Off Market | $949,900 | -- | -- |
| 05/09/2018 05/09/18 | For Sale | $1,299,000 | -- | $179 / Sq Ft |
Purchase History
| Date | Type | Sale Price | Title Company |
|---|---|---|---|
| Warranty Deed | $1,650,000 | First Arizona Title Agency | |
| Interfamily Deed Transfer | -- | Accommodation | |
| Warranty Deed | $949,900 | Dhi Title Agency | |
| Interfamily Deed Transfer | -- | Dhi Title Agency | |
| Special Warranty Deed | -- | None Available | |
| Interfamily Deed Transfer | -- | None Available | |
| Interfamily Deed Transfer | -- | None Available | |
| Warranty Deed | -- | Westland Title Agency | |
| Warranty Deed | $105,000 | Capital Title Agency |
Mortgage History
| Date | Status | Loan Amount | Loan Type |
|---|---|---|---|
| Open | $400,000 | New Conventional | |
| Closed | $450,000 | Commercial | |
| Previous Owner | $665,000 | New Conventional | |
| Previous Owner | $759,920 | New Conventional | |
| Previous Owner | $787,500 | Purchase Money Mortgage | |
| Previous Owner | $78,750 | No Value Available |
Similar Homes in Peoria, AZ
Source: Arizona Regional Multiple Listing Service (ARMLS)
MLS Number: 6864909
APN: 200-08-466
- 8511 W Via Montoya Dr
- 8202 W Carlota Ln
- 22039 N 86th Ave
- 8245 W Alex Ave
- 8621 W Via Montoya Dr
- 8421 W Melinda Ln
- 8246 W Melinda Ln
- 8237 W Alex Ave
- 8068 W Carlota Ln
- 21537 N 85th Dr
- 8642 W Salter Dr
- 8004 W Robin Ln
- 22123 N 79th Dr
- 8822 W Deer Valley Rd
- 22342 N 79th Dr
- 7965 W Robin Ln
- 8009 W Salter Dr
- 8209 W Villa Chula Ln
- 22478 N 78th Ln
- 7855 W Vía Del Sol
- 21919 N 79th Ave
- 21120 N 82nd Ln
- 7855 W Vía Del Sol
- 8751 W Adam Ave
- 8006 W Adam Ave
- 7918 W Adam Ave
- 8166 W Rose Garden Ln
- 8161 W Clara Ln
- 8442 W Mary Ann Dr
- 8379 W Mary Ann Dr
- 20277 N 82nd Ln
- 9159 W Deanna Dr
- 7556 W Crystal Rd
- 8161 W Pontiac Dr
- 20548 N 90th Ln
- 7700 W Aspera Blvd Unit 2099.1407726
- 7700 W Aspera Blvd Unit 2076.1407733
- 7700 W Aspera Blvd Unit 2019.1407725
- 7700 W Aspera Blvd Unit 2020.1407730
- 9313 W Ross Ave






