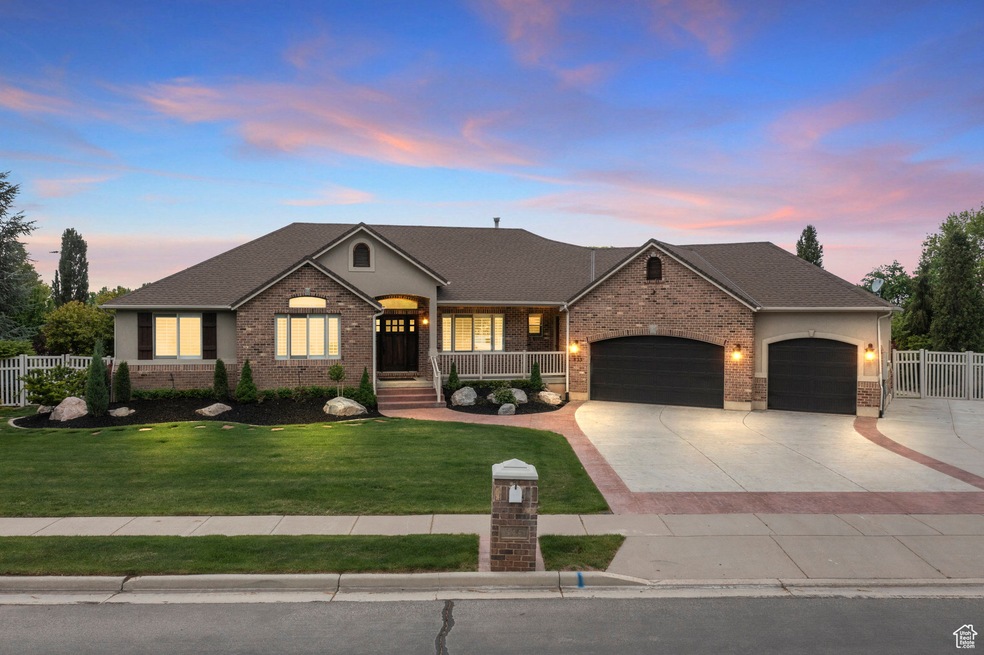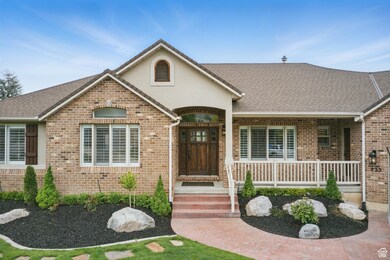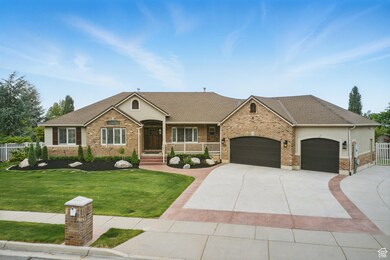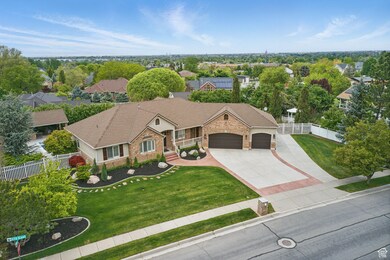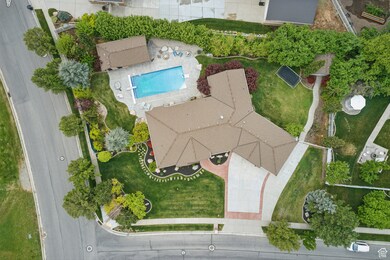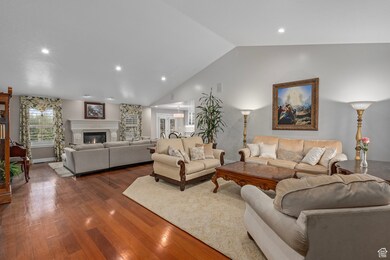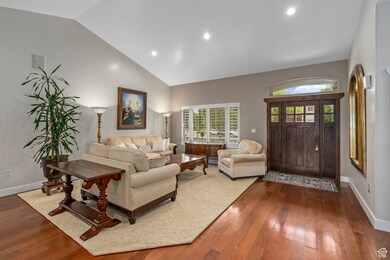
833 N 170 E Kaysville, UT 84037
Estimated payment $6,576/month
Highlights
- Second Kitchen
- Heated In Ground Pool
- Waterfall on Lot
- Fairfield Junior High School Rated A
- RV or Boat Parking
- Updated Kitchen
About This Home
HUGE PRICE DROP! Immaculate Updated Home with Secluded Backyard Oasis & Guest Suite! The main floor features 3 bedroom, 2.5-baths, vaulted ceilings, custom fireplace mantle, a newly remodeled kitchen, fresh interior paint, Brazilian Cherry hardwood floors, open layout, and a seamless flow perfect for everyday living and entertaining. Enjoy resort style living in your own backyard retreat--complete with swimming pool, covered patio with outdoor cooking area, pool house bathroom, and hot tub on the covered deck just outside the kitchen. The stunning, professionally landscaped yard offers privacy from mature trees and includes a garden area. Whether you're hosting a summer BBQ or relaxing in the hot tub, this space is made for memories. The fully finished basement boasts a separate entrance, full kitchen, 2 newly carpeted bedrooms, one bedroom with hardwood floor, and a full bathroom-perfect for multigenerational living or as a potential rental. Enjoy peace of mind with updates including a new high-efficiency HVAC system and water heater, and a new roof in 2019. Whole-home surround sound and two furnaces and two water heaters complete this exceptional package. Don't miss the opportunity to own this turnkey home with luxury outdoor living and incredible flexibility in one of the area's most sought after neighborhoods! Sellers are motivated! Sq. footage obtained from county tax records and provided as a courtesy. Buyer is advised to obtain own measurements.
Listing Agent
Susan Brian
Lone Star Real Estate LLC License #10743925 Listed on: 05/08/2025
Home Details
Home Type
- Single Family
Est. Annual Taxes
- $3,620
Year Built
- Built in 2001
Lot Details
- 0.5 Acre Lot
- Property is Fully Fenced
- Landscaped
- Secluded Lot
- Corner Lot
- Fruit Trees
- Mature Trees
- Pine Trees
- Vegetable Garden
- Property is zoned Single-Family, Short Term Rental Allowed, A-E
Parking
- 3 Car Attached Garage
- RV or Boat Parking
Home Design
- Rambler Architecture
- Brick Exterior Construction
- Pitched Roof
- Asphalt
- Stucco
Interior Spaces
- 3,792 Sq Ft Home
- 2-Story Property
- Central Vacuum
- Dry Bar
- Vaulted Ceiling
- Ceiling Fan
- Self Contained Fireplace Unit Or Insert
- Double Pane Windows
- Plantation Shutters
- Great Room
- Mountain Views
- Gas Dryer Hookup
Kitchen
- Updated Kitchen
- Second Kitchen
- <<doubleOvenToken>>
- Gas Range
- Range Hood
- Granite Countertops
Flooring
- Wood
- Carpet
- Tile
Bedrooms and Bathrooms
- 6 Bedrooms | 3 Main Level Bedrooms
- Walk-In Closet
- <<bathWSpaHydroMassageTubToken>>
- Bathtub With Separate Shower Stall
Basement
- Basement Fills Entire Space Under The House
- Exterior Basement Entry
- Apartment Living Space in Basement
- Natural lighting in basement
Pool
- Heated In Ground Pool
- Spa
- Fence Around Pool
Outdoor Features
- Covered patio or porch
- Waterfall on Lot
- Storage Shed
- Outbuilding
- Outdoor Gas Grill
Schools
- Creekside Elementary School
- Fairfield Middle School
- Davis High School
Utilities
- Forced Air Heating and Cooling System
- Natural Gas Connected
- Satellite Dish
Additional Features
- Sprinkler System
- Accessory Dwelling Unit (ADU)
Community Details
- No Home Owners Association
- Boynton Estates Subdivision
Listing and Financial Details
- Exclusions: Microwave
- Assessor Parcel Number 11-417-0001
Map
Home Values in the Area
Average Home Value in this Area
Tax History
| Year | Tax Paid | Tax Assessment Tax Assessment Total Assessment is a certain percentage of the fair market value that is determined by local assessors to be the total taxable value of land and additions on the property. | Land | Improvement |
|---|---|---|---|---|
| 2024 | $3,620 | $406,450 | $184,093 | $222,357 |
| 2023 | $3,571 | $712,000 | $337,792 | $374,208 |
| 2022 | $3,620 | $392,150 | $181,723 | $210,427 |
| 2021 | $3,731 | $605,000 | $242,480 | $362,520 |
| 2020 | $3,644 | $561,000 | $216,566 | $344,434 |
| 2019 | $3,560 | $531,000 | $216,892 | $314,108 |
| 2018 | $3,338 | $499,000 | $194,316 | $304,684 |
| 2016 | $3,077 | $240,626 | $59,043 | $181,583 |
| 2015 | $3,090 | $230,506 | $59,043 | $171,463 |
| 2014 | $2,908 | $221,475 | $59,043 | $162,432 |
| 2013 | -- | $213,803 | $64,614 | $149,189 |
Property History
| Date | Event | Price | Change | Sq Ft Price |
|---|---|---|---|---|
| 06/22/2025 06/22/25 | Pending | -- | -- | -- |
| 06/11/2025 06/11/25 | Price Changed | $1,136,000 | -4.9% | $300 / Sq Ft |
| 05/24/2025 05/24/25 | Price Changed | $1,195,000 | -4.4% | $315 / Sq Ft |
| 03/11/2025 03/11/25 | For Sale | $1,250,000 | -- | $330 / Sq Ft |
Purchase History
| Date | Type | Sale Price | Title Company |
|---|---|---|---|
| Warranty Deed | -- | -- | |
| Interfamily Deed Transfer | -- | First American Title | |
| Interfamily Deed Transfer | -- | Gt Title | |
| Interfamily Deed Transfer | -- | Mountain America Titi | |
| Interfamily Deed Transfer | -- | Transcontinental Title & Esc | |
| Interfamily Deed Transfer | -- | Bonneville Title Company Inc | |
| Corporate Deed | -- | Bonneville Title Company Inc | |
| Warranty Deed | -- | Bonneville Title Company Inc | |
| Quit Claim Deed | -- | Bonneville Title Company Inc | |
| Interfamily Deed Transfer | -- | Bonneville Title Company |
Mortgage History
| Date | Status | Loan Amount | Loan Type |
|---|---|---|---|
| Previous Owner | $400,000 | Credit Line Revolving | |
| Previous Owner | $335,000 | New Conventional | |
| Previous Owner | $400,000 | Credit Line Revolving | |
| Previous Owner | $224,500 | No Value Available | |
| Previous Owner | $376,000 | New Conventional | |
| Previous Owner | $448,000 | New Conventional | |
| Previous Owner | $350,000 | No Value Available | |
| Previous Owner | $265,000 | Seller Take Back | |
| Previous Owner | $278,500 | No Value Available |
Similar Homes in the area
Source: UtahRealEstate.com
MLS Number: 2083325
APN: 11-417-0001
- 250 E 950 N
- 150 E 600 N Unit 19
- 490 N 300 E
- 491 N 150 E
- 425 E 500 N
- 1238 E 750 S Unit 2108
- 352 N 75 E
- 1199 E Pheasant View Dr
- 928 E Mutton Hollow Rd
- 1578 E Maple Way
- 1592 E Maple Way
- 454 E Mutton Hollow Rd
- 680 N Stonne Ln
- 1302 E Mary Ln
- 742 N Stonne Ln
- 281 Pin Oak Cir
- 734 E Brookshire Hollow Dr
- 769 Shannon Rd
- 544 Hyde Park Ln
- 397 E 200 N
