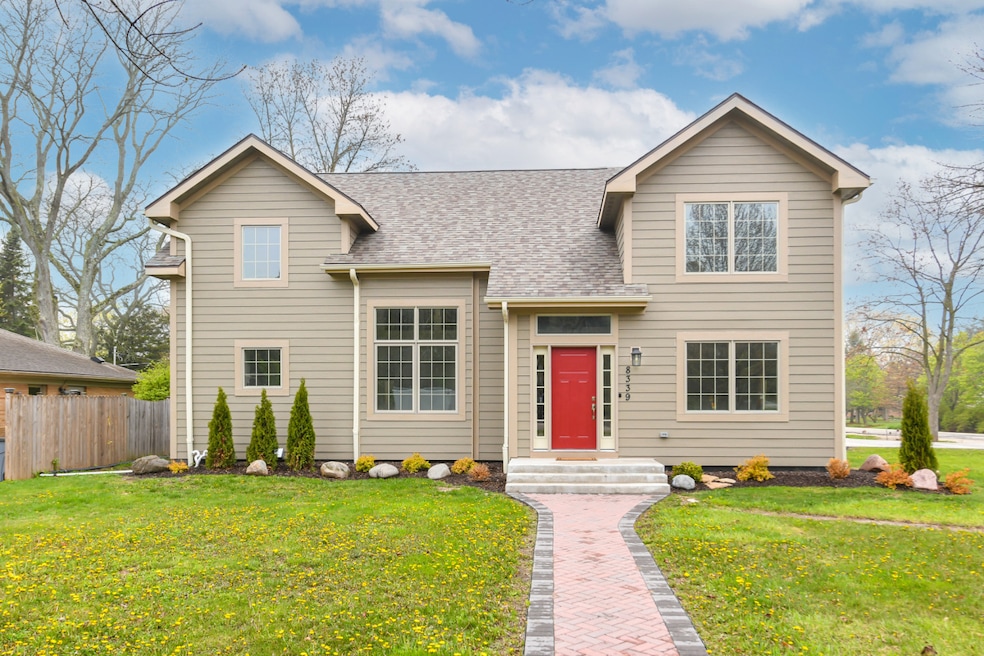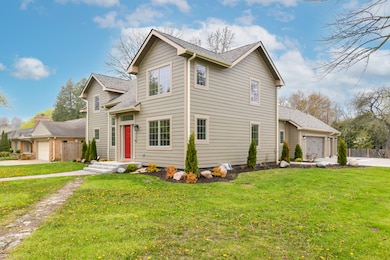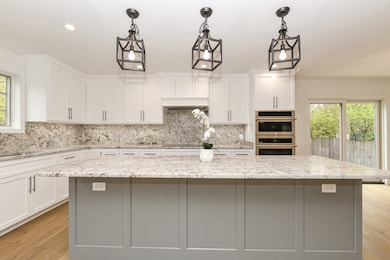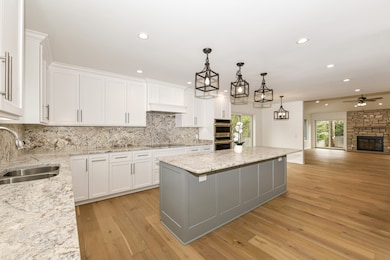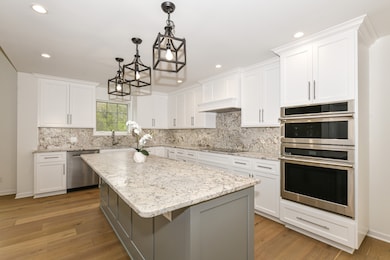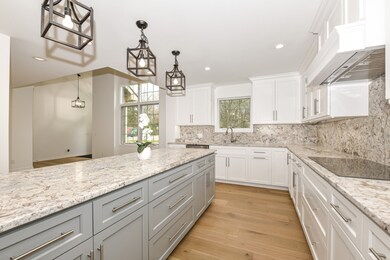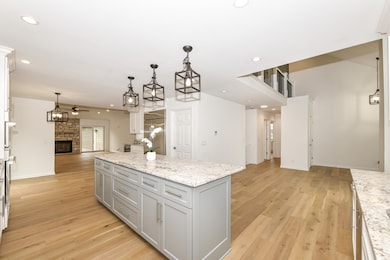
8339 N Lake Dr Fox Point, WI 53217
Estimated payment $5,967/month
Highlights
- New Construction
- Sauna
- Colonial Architecture
- Stormonth Elementary School Rated A+
- Open Floorplan
- Corner Lot
About This Home
New Construction home with high end amenities! Spacious master suite includes a hidden room! Master bath has walk in shower, heated floors, dual sinks and jetted tub by Kohler. Engineered White Oak hardwood floors on 1st floor and high end Jeldwen Windows. Granite countertops in kitchen and bathrooms. Kitchen has induction cook top. Huge colored and stamped concrete patio with grill deck. sauna, electric car charging stations, wine cellar, Butler's pantry and wet bar with beverage refrigerator. LG washer and dryer installed with steam. Fully insulated and finished garage. Highspeed data connection in most rooms. Natural wood fireplace and partially finished basement and space for exercise or game room. Across from Doctors park and Schlitz Audubon Nature Center.
Listing Agent
Shorewest Realtors, Inc. Brokerage Email: PropertyInfo@shorewest.com License #23405-90 Listed on: 05/13/2025

Home Details
Home Type
- Single Family
Est. Annual Taxes
- $5,679
Lot Details
- 0.32 Acre Lot
- Corner Lot
Parking
- 3.5 Car Attached Garage
- Garage Door Opener
- Driveway
Home Design
- New Construction
- Colonial Architecture
Interior Spaces
- 2-Story Property
- Open Floorplan
- Wet Bar
- Sauna
Kitchen
- <<OvenToken>>
- Range<<rangeHoodToken>>
- <<microwave>>
- Dishwasher
- Kitchen Island
- Disposal
Bedrooms and Bathrooms
- 5 Bedrooms
- Walk-In Closet
Laundry
- Dryer
- Washer
Partially Finished Basement
- Basement Fills Entire Space Under The House
- Basement Ceilings are 8 Feet High
- Sump Pump
- Block Basement Construction
Accessible Home Design
- Level Entry For Accessibility
Schools
- Stormonth Elementary School
- Bayside Middle School
- Nicolet High School
Utilities
- Forced Air Zoned Heating System
- High Speed Internet
Listing and Financial Details
- Exclusions: Seller's Personal Property
- Assessor Parcel Number 0590269000
Map
Home Values in the Area
Average Home Value in this Area
Tax History
| Year | Tax Paid | Tax Assessment Tax Assessment Total Assessment is a certain percentage of the fair market value that is determined by local assessors to be the total taxable value of land and additions on the property. | Land | Improvement |
|---|---|---|---|---|
| 2023 | $5,680 | $249,000 | $113,500 | $135,500 |
| 2022 | $4,759 | $201,200 | $113,500 | $87,700 |
| 2021 | $4,759 | $201,200 | $113,500 | $87,700 |
| 2020 | $4,879 | $201,200 | $113,500 | $87,700 |
| 2019 | $4,882 | $176,100 | $88,500 | $87,600 |
| 2018 | $4,882 | $176,100 | $88,500 | $87,600 |
| 2017 | $4,558 | $176,100 | $88,500 | $87,600 |
| 2016 | $4,319 | $168,900 | $108,700 | $60,200 |
| 2015 | $4,299 | $168,900 | $108,700 | $60,200 |
| 2014 | $4,250 | $168,900 | $108,700 | $60,200 |
Property History
| Date | Event | Price | Change | Sq Ft Price |
|---|---|---|---|---|
| 07/01/2025 07/01/25 | Pending | -- | -- | -- |
| 05/13/2025 05/13/25 | For Sale | $994,800 | +282.6% | $258 / Sq Ft |
| 03/31/2022 03/31/22 | Sold | $260,000 | 0.0% | $229 / Sq Ft |
| 01/20/2022 01/20/22 | Pending | -- | -- | -- |
| 11/19/2021 11/19/21 | For Sale | $260,000 | -- | $229 / Sq Ft |
Purchase History
| Date | Type | Sale Price | Title Company |
|---|---|---|---|
| Warranty Deed | -- | None Listed On Document | |
| Quit Claim Deed | -- | None Available | |
| Quit Claim Deed | -- | None Available | |
| Deed | $200,000 | Advent Title Llc | |
| Interfamily Deed Transfer | -- | -- | |
| Interfamily Deed Transfer | -- | -- |
Mortgage History
| Date | Status | Loan Amount | Loan Type |
|---|---|---|---|
| Open | $291,204 | Construction | |
| Previous Owner | $508,000 | Construction | |
| Previous Owner | $465,000 | Future Advance Clause Open End Mortgage | |
| Previous Owner | $152,750 | Purchase Money Mortgage |
Similar Homes in the area
Source: Metro MLS
MLS Number: 1917257
APN: 059-0269-000
- 8408 N Lake Dr
- 855 E Spooner Rd
- 8501 N Greenvale Rd
- 8561 N Greenvale Rd
- 972 E Fox Ln
- 8450 N Indian Creek Pkwy
- 8100 N Lake Dr
- 8650 N Pelham Pkwy
- 409 E Dean Rd
- 807 E Wahner Place
- 8725 N Fielding Rd
- 825 E Brown Deer Rd
- 8558 N Regent Rd
- 8325 N Regent Rd
- 7954 N Beach Dr
- 251 W Nokomis Ct
- 9010 N Tennyson Dr
- 340 W Indian Creek Ct
- 9033 N Greenvale Rd
- 250 W Suburban Ct
