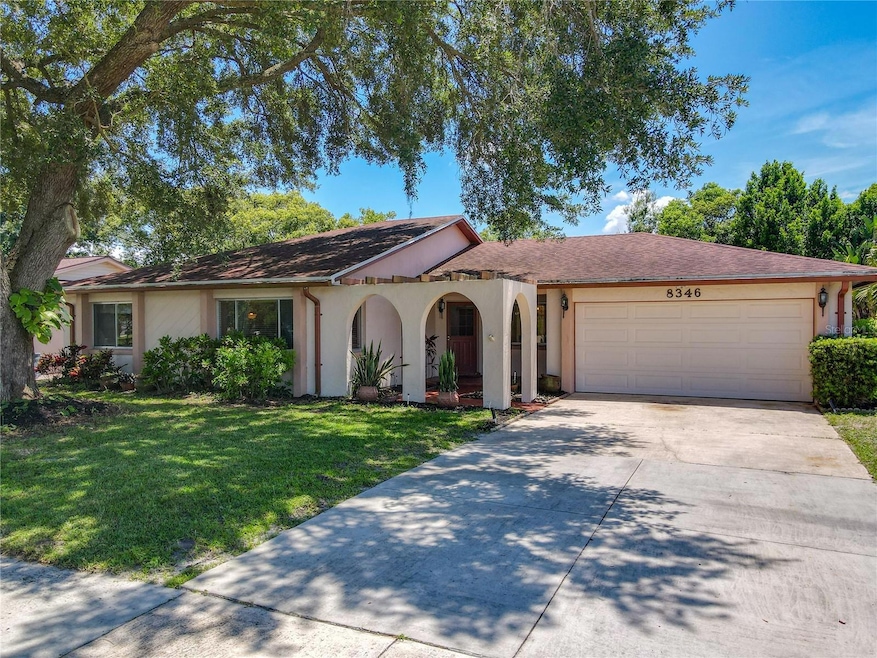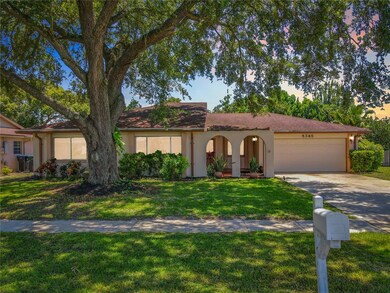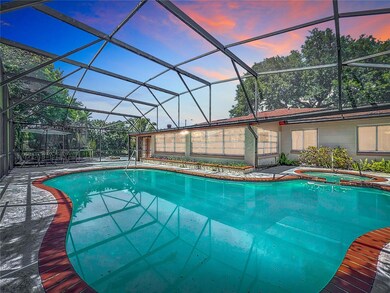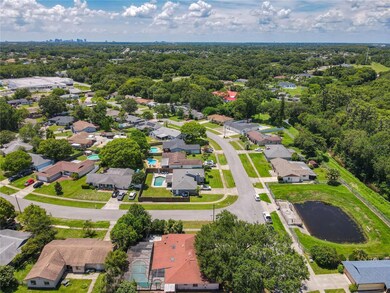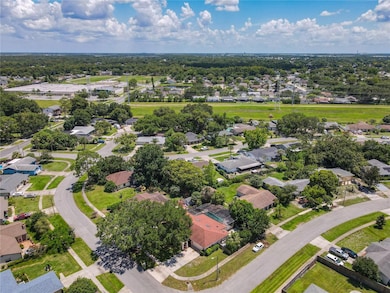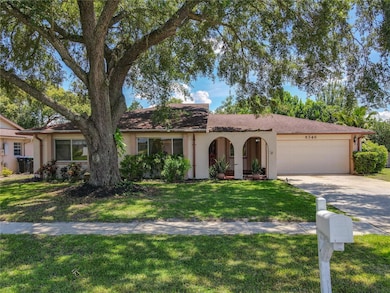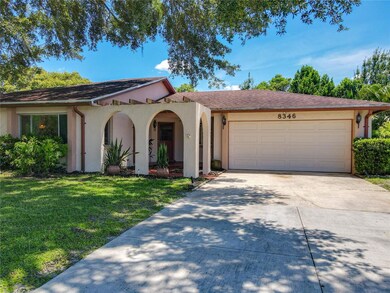
8346 Mattituck Cir Orlando, FL 32829
Chickasaw NeighborhoodEstimated payment $2,422/month
Highlights
- Oak Trees
- Corner Lot
- Mature Landscaping
- Screened Pool
- No HOA
- Den
About This Home
Under contract-accepting backup offers. **MULTIPLE OFFERS RECEIVED** Highest & best offer deadline 6/23 6PM. PRIME OPPORTUNITY IN CHICKASAW FOREST! Discover endless possibilities in this well-positioned single-family home nestled on a corner lot! This 1980-built property offers incredible value and potential. This thoughtfully designed home features 3 bedrooms plus a bonus room that's ideal for a home office, gym, craft room or 4th bedroom. With 2 full bathrooms and a convenient half bath by the pool area, the 1,826 square feet of living space offers great flow and layout that's perfect for both daily living and entertaining. Step outside to your own private retreat featuring a sparkling screen-enclosed pool with relaxing spa that bubbles, creating the perfect atmosphere for year-round enjoyment. The cozy fire pit area is ideal for evening gatherings and making s'mores with family and friends. The enclosed patio comes with its own dedicated air conditioning system, allowing you to enjoy climate-controlled comfort or open the windows for natural breezes. A large 2-car garage provides ample storage and parking, while plenty of additional parking space accommodates guests and multiple vehicles. The mature landscaping completes this outdoor oasis. This property is mostly in original condition and ready for you to bring your vision and make it your own! With solid bones and exceptional value in today's market, it's the perfect canvas for your personal touch and modern updates. Located in the established Chickasaw Forest neighborhood, this home comes with no HOA to worry about! The Orlando location provides easy access to attractions, dining, and employment centers, while nearby schools and a cozy community atmosphere make it an ideal place to call home.
This property won't last long at this price point! Whether you're a first-time buyer, growing family, or savvy investor, this home offers the perfect combination of location, space, and opportunity. Schedule your showing today and envision the possibilities!
3D Tour Link:
Listing Agent
PREMIUM PROPERTIES REAL ESTATE Brokerage Phone: 407-380-2800 License #3308862 Listed on: 06/16/2025

Home Details
Home Type
- Single Family
Est. Annual Taxes
- $3,875
Year Built
- Built in 1980
Lot Details
- 9,216 Sq Ft Lot
- Street terminates at a dead end
- Northeast Facing Home
- Wood Fence
- Chain Link Fence
- Mature Landscaping
- Corner Lot
- Irrigation Equipment
- Oak Trees
- Property is zoned R-1A
Parking
- 2 Car Attached Garage
- Oversized Parking
- Workshop in Garage
- Garage Door Opener
- Driveway
Home Design
- Slab Foundation
- Shingle Roof
- Block Exterior
- Stucco
Interior Spaces
- 1,826 Sq Ft Home
- 1-Story Property
- Ceiling Fan
- Skylights
- Blinds
- Sliding Doors
- Living Room
- Dining Room
- Den
Kitchen
- Dinette
- Walk-In Pantry
- Range<<rangeHoodToken>>
- <<microwave>>
- Dishwasher
- Solid Wood Cabinet
- Disposal
Flooring
- Carpet
- Laminate
- Tile
Bedrooms and Bathrooms
- 3 Bedrooms
- En-Suite Bathroom
- 2 Full Bathrooms
Laundry
- Laundry in Garage
- Washer
Home Security
- Home Security System
- Fire and Smoke Detector
Pool
- Screened Pool
- In Ground Pool
- In Ground Spa
- Gunite Pool
- Fence Around Pool
- Outdoor Shower
Outdoor Features
- Enclosed patio or porch
- Outdoor Storage
- Rain Gutters
- Private Mailbox
Schools
- Pinar Elementary School
- Liberty Middle School
- Colonial High School
Utilities
- Central Heating and Cooling System
- Cooling System Mounted To A Wall/Window
- Thermostat
- Electric Water Heater
- Cable TV Available
Community Details
- No Home Owners Association
- Chickasaw Forest Subdivision
Listing and Financial Details
- Visit Down Payment Resource Website
- Tax Lot 90
- Assessor Parcel Number 12-23-30-1280-00-900
Map
Home Values in the Area
Average Home Value in this Area
Tax History
| Year | Tax Paid | Tax Assessment Tax Assessment Total Assessment is a certain percentage of the fair market value that is determined by local assessors to be the total taxable value of land and additions on the property. | Land | Improvement |
|---|---|---|---|---|
| 2025 | $3,875 | $262,103 | -- | -- |
| 2024 | $3,611 | $262,103 | -- | -- |
| 2023 | $3,611 | $247,297 | $0 | $0 |
| 2022 | $3,476 | $240,094 | $0 | $0 |
| 2021 | $3,419 | $233,101 | $85,000 | $148,101 |
| 2020 | $3,271 | $230,660 | $65,000 | $165,660 |
| 2019 | $1,434 | $106,513 | $0 | $0 |
| 2018 | $1,413 | $104,527 | $0 | $0 |
| 2017 | $1,377 | $158,904 | $32,500 | $126,404 |
| 2016 | $1,348 | $154,256 | $30,500 | $123,756 |
| 2015 | $1,367 | $146,446 | $30,000 | $116,446 |
| 2014 | $1,401 | $119,114 | $27,000 | $92,114 |
Property History
| Date | Event | Price | Change | Sq Ft Price |
|---|---|---|---|---|
| 06/24/2025 06/24/25 | Pending | -- | -- | -- |
| 06/16/2025 06/16/25 | For Sale | $380,000 | +52.0% | $208 / Sq Ft |
| 06/11/2019 06/11/19 | Sold | $249,999 | 0.0% | $137 / Sq Ft |
| 05/11/2019 05/11/19 | Pending | -- | -- | -- |
| 05/07/2019 05/07/19 | For Sale | $249,999 | 0.0% | $137 / Sq Ft |
| 04/24/2019 04/24/19 | Pending | -- | -- | -- |
| 04/20/2019 04/20/19 | For Sale | $249,999 | -- | $137 / Sq Ft |
Purchase History
| Date | Type | Sale Price | Title Company |
|---|---|---|---|
| Warranty Deed | -- | United Title Group Llc | |
| Warranty Deed | $250,000 | United Title Group Llc | |
| Interfamily Deed Transfer | -- | -- |
Mortgage History
| Date | Status | Loan Amount | Loan Type |
|---|---|---|---|
| Open | $26,699 | FHA | |
| Open | $245,470 | FHA |
Similar Homes in Orlando, FL
Source: Stellar MLS
MLS Number: O6318603
APN: 12-2330-1280-00-900
- 8453 Mattituck Cir
- 8400 Mattituck Cir
- 3822 Janie Ct
- 3026 Pigeon Hawk Ct
- 8674 Havasu Dr
- 3043 Autumn Run Ct
- 3804 Anthony Ln
- 3802 Bryston Dr
- 2700 Palm Isle Way
- 2933 Birmingham Blvd
- 8111 Lianna Dr
- 8040 Sagebrush Place
- 2957 Birmingham Blvd
- 3254 Kayenta Ct
- 2639 Monaco Cove Cir
- 3229 Kayenta Ct
- 8031 Killian Dr
- 7942 Guardsmen St Unit 1
- 7834 Brockwood Cir Unit 2
- 3103 Yorych Ln
