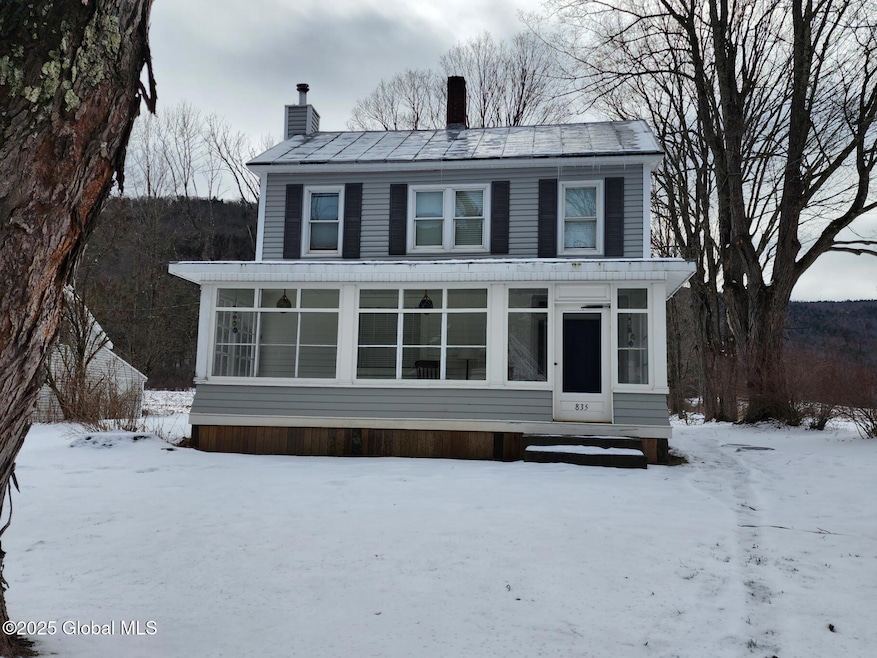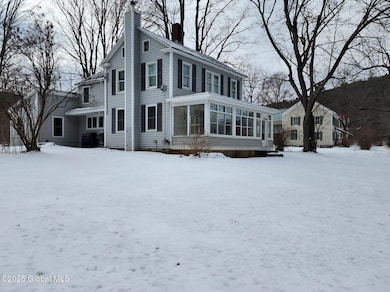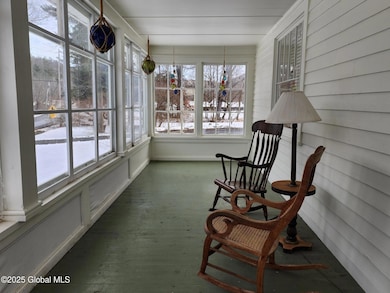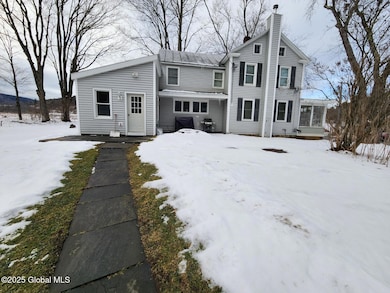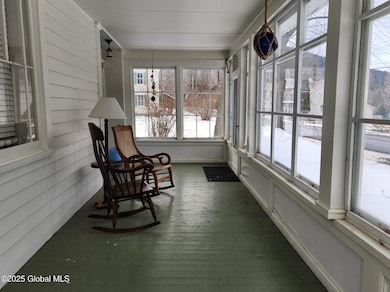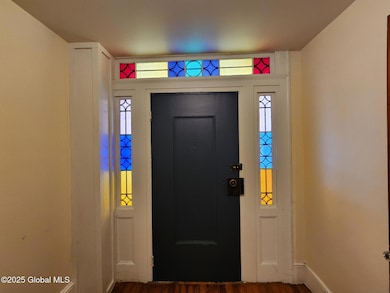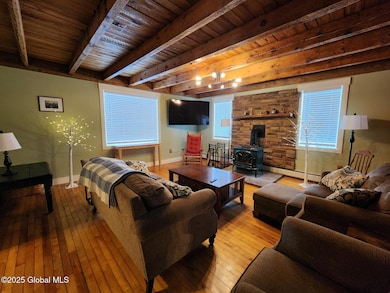835 W Fulton Rd West Fulton, NY 12194
Highlights
- 1 Fireplace
- Living Room
- Entrance Foyer
- No HOA
- Laundry Room
- Bathroom on Main Level
About This Home
Furnished 3-bedroom 1.5 bath Cir 1880 Farmhouse. Enjoy the peaceful setting of this spacious country home. Scenic mountain views. Gas fireplace in the living room. Gourmet kitchen fully equipped and outdoor grill. Laundry room on 1st level. Entry foyer, covered enclosed front porch. Hardwood floors throughout. Enjoy this home in a quiet northern Catskill Mountain community. Perfect for folks who love farm to table cooking, watching the stars beside a campfire, front porch living and hiding away with a good book.
Listing Agent
Better Spaces Realty License #10371200424 Listed on: 01/07/2025
Home Details
Home Type
- Single Family
Est. Annual Taxes
- $3,178
Year Built
- Built in 1880
Parking
- 4 Parking Spaces
Home Design
- Vinyl Siding
Interior Spaces
- 1,701 Sq Ft Home
- 1 Fireplace
- Entrance Foyer
- Living Room
- Dining Room
Kitchen
- <<OvenToken>>
- Range<<rangeHoodToken>>
- <<microwave>>
- Dishwasher
Bedrooms and Bathrooms
- 3 Bedrooms
- Bathroom on Main Level
Laundry
- Laundry Room
- Washer and Dryer
Additional Features
- 0.6 Acre Lot
- Forced Air Heating System
Listing and Financial Details
- Assessor Parcel Number 126.-4-21
- Seller Concessions Not Offered
Community Details
Overview
- No Home Owners Association
Pet Policy
- Pets Allowed
Map
Source: Global MLS
MLS Number: 202510303
APN: 433200-126-000-0004-021-000-0000
- 873 W Fulton Rd
- L44 Lynx Dr
- 190 Lynx Dr
- 160 Pleasant Valley Rd
- 150 Memory Ln
- 105 Vintonton Rd
- 2785 New York 30
- 127 Walhalla Rd
- 400 Greenbush Hill Rd
- 185 Eagle Mountain Rd
- 216 Eagle Mountain Rd
- 159 Eagle Mountain Rd
- L1.13 Rossman Fly Rd
- 128 7 Spike Ln
- 726 Mill Valley Rd
- L2 Yankee St
- L2 Lang Rd Unit Lot 2
- L2 Lang Rd
- L1 Lang Rd Unit Lot 1
- L1 Lang Rd
- 281 Main St Unit 5
- 274 Main St Unit 4
- 1452 Huntersland Rd
- 38 Lake St
- 3 Prospect St
- 228 Staab Rd
- 7699 Route 81
- 50 Don Irwin Rd
- 24 Windham View Rd
- 292 South St
- 121 Brainard Ridge Rd
- 292 Van Etten Rd
- 231 Stone Bridge Road Extension
- 105 Cross Rd
- 116 Old Stage Rd
- 52 Route 65a Unit . 1
- 52 Route 65a Unit . 2
- 52 County Road 65a Unit . 2
- 3979 County Highway 5
- 6625 Westfall Rd
