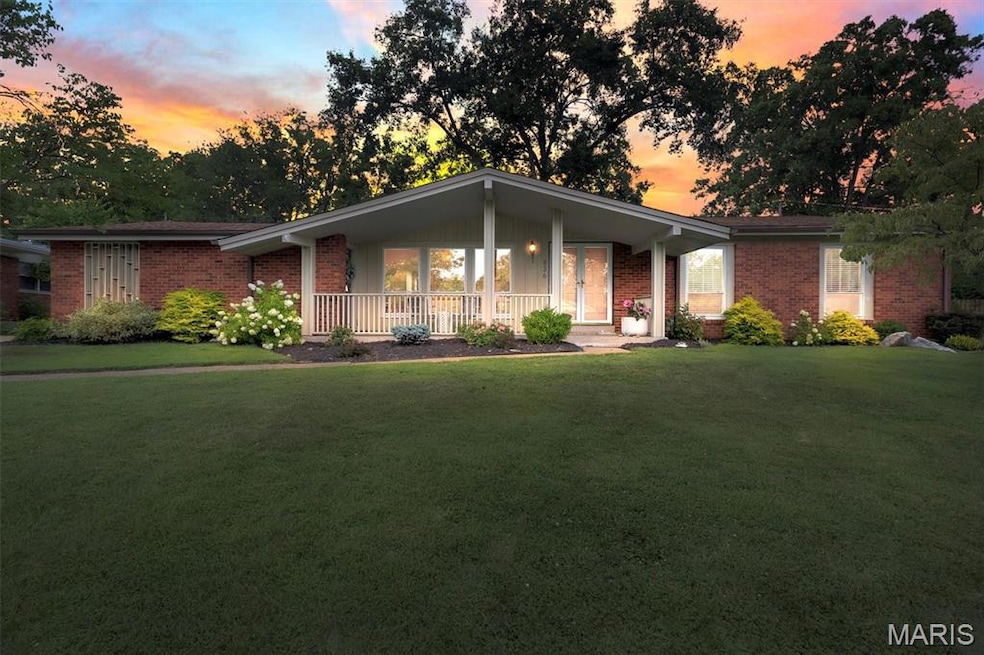
836 Woodruff Dr Ballwin, MO 63011
Estimated payment $2,443/month
Highlights
- Deck
- Traditional Architecture
- 1 Fireplace
- Claymont Elementary School Rated A
- Wood Flooring
- Den
About This Home
Don’t miss this beautiful 4 bed, 2 bath mid-century modern gem located in sought after Claymont subdivision in Parkway Schools! Sat on a quiet street, this home blends mid century design with modern touches. Outside, a unique vaulted front porch is waiting for your morning coffee. Inside are gorgeous wood floors throughout and those classic vaulted ceilings in both the living room and den-complete with cozy fireplace in the den. The bright kitchen is outfitted with classic white cabinetry and granite countertops and flows easily into the living spaces, making it great for entertaining. The spacious primary suite includes a walk-in closet and freshened ensuite full bath. Downstairs, the finished lower level adds valuable living space with a bonus room, plenty of storage, and even a freshly re-felted pool table ready for your next game night. Enjoy the back deck accessed through sliding glass doors off the den. 2-car rear facing garage completes this fantastic home. New oversized vinyl windows (2020) throughout the entire house, updated electric panel (2020) new water heater (2023) and HVAC (2018) are just a few nods to how well this one has been maintained. New mulch landscaping in the backyard and beautiful hydrangeas, rose bushes and more blooming every spring in the front with Japanese maples on the end cap to complete the look. An absolutely lovely home awaits you!
Listing Agent
Coldwell Banker Realty - Gundaker West Regional License #2022023315 Listed on: 08/07/2025

Home Details
Home Type
- Single Family
Est. Annual Taxes
- $3,804
Year Built
- Built in 1962
Lot Details
- 0.27 Acre Lot
- Back Yard Fenced
HOA Fees
- $6 Monthly HOA Fees
Parking
- 2 Car Attached Garage
- Garage Door Opener
- Off-Street Parking
Home Design
- Traditional Architecture
- Brick Exterior Construction
- Architectural Shingle Roof
- Vinyl Siding
Interior Spaces
- 1-Story Property
- 1 Fireplace
- Blinds
- Sliding Doors
- Living Room
- Dining Room
- Den
- Basement Fills Entire Space Under The House
Kitchen
- Electric Cooktop
- Microwave
- Dishwasher
- Disposal
Flooring
- Wood
- Carpet
- Ceramic Tile
Bedrooms and Bathrooms
- 4 Bedrooms
- 2 Full Bathrooms
Outdoor Features
- Deck
- Front Porch
Schools
- Claymont Elem. Elementary School
- West Middle School
- Parkway West High School
Utilities
- Central Air
- Cable TV Available
Community Details
- Association fees include ground maintenance, maintenance parking/roads, common area maintenance
- Claymont HOA
Listing and Financial Details
- Assessor Parcel Number 22S-44-0406
Map
Home Values in the Area
Average Home Value in this Area
Tax History
| Year | Tax Paid | Tax Assessment Tax Assessment Total Assessment is a certain percentage of the fair market value that is determined by local assessors to be the total taxable value of land and additions on the property. | Land | Improvement |
|---|---|---|---|---|
| 2024 | $3,804 | $58,670 | $22,720 | $35,950 |
| 2023 | $3,804 | $58,670 | $22,720 | $35,950 |
| 2022 | $3,605 | $51,240 | $18,940 | $32,300 |
| 2021 | $3,584 | $51,240 | $18,940 | $32,300 |
| 2020 | $3,548 | $48,070 | $18,940 | $29,130 |
| 2019 | $3,508 | $48,070 | $18,940 | $29,130 |
| 2018 | $3,485 | $44,310 | $17,040 | $27,270 |
| 2017 | $3,386 | $44,310 | $17,040 | $27,270 |
| 2016 | $3,183 | $39,610 | $12,310 | $27,300 |
| 2015 | $3,333 | $39,610 | $12,310 | $27,300 |
| 2014 | -- | $34,760 | $10,150 | $24,610 |
Property History
| Date | Event | Price | Change | Sq Ft Price |
|---|---|---|---|---|
| 08/12/2025 08/12/25 | Pending | -- | -- | -- |
| 08/07/2025 08/07/25 | For Sale | $389,900 | -- | $154 / Sq Ft |
Purchase History
| Date | Type | Sale Price | Title Company |
|---|---|---|---|
| Warranty Deed | $323,000 | Us Title Des Peres | |
| Gift Deed | -- | -- |
Mortgage History
| Date | Status | Loan Amount | Loan Type |
|---|---|---|---|
| Open | $306,850 | New Conventional |
Similar Homes in Ballwin, MO
Source: MARIS MLS
MLS Number: MIS25052313
APN: 22S-44-0406
- 332 Meadowbrook Dr
- 347 Meadowbrook Dr
- 834 Westwood Dr
- 932 Crestland Dr
- 345 Norwood Cir
- 15248 Clayton Rd
- 335 Greenbriar Ln
- 701 Kehrs Mill Rd
- 1131 Claytonbrook Ct Unit 1131
- 1121 Claytonbrook Ct
- 463 Londondary Dr
- 922 Claytonbrook Dr Unit 2
- 910 Claytonbrook Dr Unit 1
- 927 Claytonbrook Dr Unit 3
- 917 Claytonbrook Dr Unit 3
- 1010 Pawtuckette Dr
- 1025 Bridgeport Dr
- 164 Burtonwood Dr Unit 22B
- 167 Cumberland Park Ct Unit B
- 160 Cumberland Park Ct Unit G






