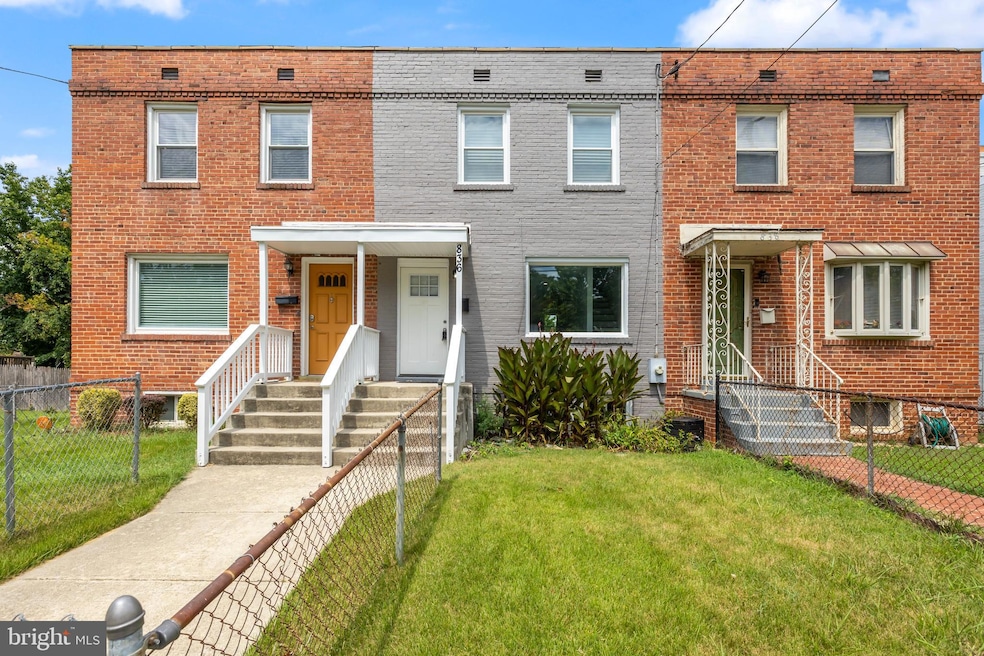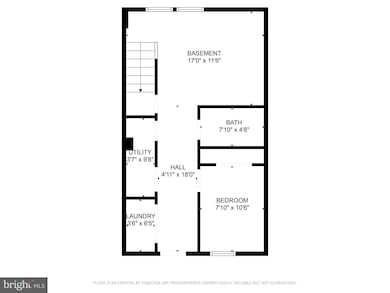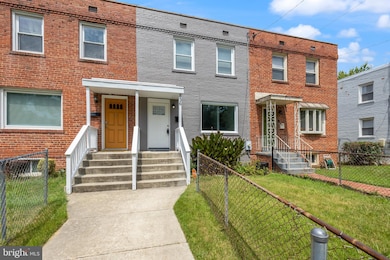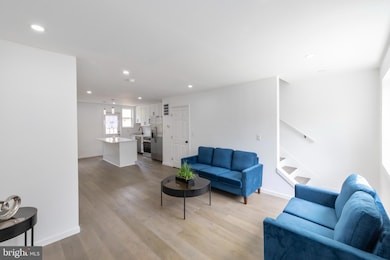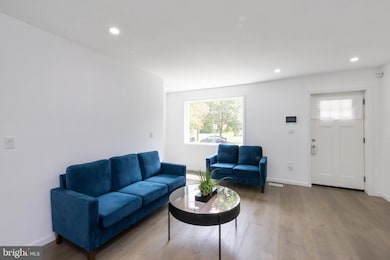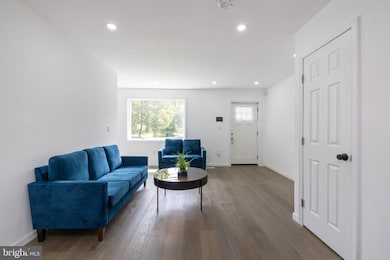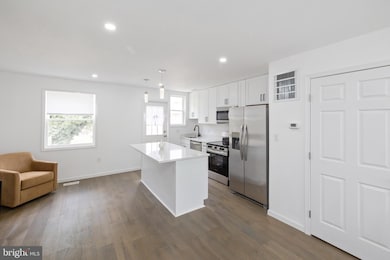
836 Xenia St SE Washington, DC 20032
Washington Highlands NeighborhoodEstimated payment $2,219/month
Highlights
- Colonial Architecture
- No HOA
- Bathtub with Shower
- Traditional Floor Plan
- Double Pane Windows
- 5-minute walk to Ferebee-Hope Recreation Center
About This Home
A fully renovated, move-in-ready three-level townhome in the heart of Congress Heights. Updated in 2025, this modern home blends comfort, style, and everyday convenience with an open main level, recessed lighting, and a bright kitchen featuring quartz countertops, stainless steel appliances, and pendant lighting. You’ll appreciate the comprehensive upgrades: new roof, HVAC, hot water tank, windows, luxury vinyl plank flooring, and refreshed lighting, along with contemporary black-matte bath fixtures and sleek black ceiling fans in each bedroom. Offering four bedrooms and two-and-a-half baths, the layout includes a finished lower level with a private exterior entry ideal for guests, a home office, gym, or studio. A dedicated laundry area adds daily ease, while the deck plus front and rear yards create inviting outdoor spaces for relaxing or entertaining. Private off-street parking completes the package.
The location puts you minutes from Congress Heights Metro (Green Line), Oxon Run Park, Gateway DC, THEARC, and the Entertainment & Sports Arena, with the St. Elizabeths East Campus adding new retail and community amenities each year. Commuters will appreciate the quick access to Southern Avenue, Suitland Parkway, and I-295, offering straightforward trips to Downtown DC, Capitol Hill, and National Harbor. If you’re a first-time buyer or simply need more space without the renovation headache, this home delivers modern living and neighborhood charm. Schedule your tour today.
Townhouse Details
Home Type
- Townhome
Est. Annual Taxes
- $2,116
Year Built
- Built in 1946 | Remodeled in 2025
Lot Details
- 2,229 Sq Ft Lot
- Partially Fenced Property
- Back and Front Yard
- Property is in excellent condition
Home Design
- Colonial Architecture
- Brick Exterior Construction
- Block Foundation
Interior Spaces
- Property has 3 Levels
- Traditional Floor Plan
- Ceiling Fan
- Recessed Lighting
- Double Pane Windows
- ENERGY STAR Qualified Windows
- Double Hung Windows
- Six Panel Doors
- Living Room
- Combination Kitchen and Dining Room
- Utility Room
Kitchen
- Electric Oven or Range
- Built-In Microwave
- Dishwasher
- Disposal
Flooring
- Ceramic Tile
- Luxury Vinyl Plank Tile
Bedrooms and Bathrooms
- En-Suite Primary Bedroom
- Dual Flush Toilets
- Bathtub with Shower
Laundry
- Laundry Room
- Laundry on lower level
- Washer and Dryer Hookup
Finished Basement
- Basement Fills Entire Space Under The House
- Walk-Up Access
- Interior and Rear Basement Entry
- Basement Windows
Home Security
Parking
- Alley Access
- On-Street Parking
Schools
- Hendley Elementary School
- Hart Middle School
- Ballou Senior High School
Utilities
- Forced Air Heating and Cooling System
- Vented Exhaust Fan
- 200+ Amp Service
- Electric Water Heater
Listing and Financial Details
- Tax Lot 66
- Assessor Parcel Number 6123//0066
Community Details
Overview
- No Home Owners Association
- Congress Heights Subdivision
Pet Policy
- Pets Allowed
Security
- Carbon Monoxide Detectors
- Fire and Smoke Detector
Map
Home Values in the Area
Average Home Value in this Area
Tax History
| Year | Tax Paid | Tax Assessment Tax Assessment Total Assessment is a certain percentage of the fair market value that is determined by local assessors to be the total taxable value of land and additions on the property. | Land | Improvement |
|---|---|---|---|---|
| 2024 | $12,445 | $248,890 | $121,170 | $127,720 |
| 2023 | $2,012 | $236,710 | $116,550 | $120,160 |
| 2022 | $1,122 | $218,490 | $114,460 | $104,030 |
| 2021 | $1,038 | $204,920 | $112,770 | $92,150 |
| 2020 | $949 | $197,610 | $107,350 | $90,260 |
| 2019 | $869 | $187,640 | $105,410 | $82,230 |
| 2018 | $802 | $184,130 | $0 | $0 |
| 2017 | $736 | $182,070 | $0 | $0 |
| 2016 | $675 | $164,010 | $0 | $0 |
| 2015 | $616 | $143,860 | $0 | $0 |
| 2014 | $612 | $142,200 | $0 | $0 |
Property History
| Date | Event | Price | Change | Sq Ft Price |
|---|---|---|---|---|
| 08/17/2025 08/17/25 | Price Changed | $375,000 | -1.3% | $217 / Sq Ft |
| 08/16/2025 08/16/25 | For Sale | $380,000 | +70.0% | $220 / Sq Ft |
| 12/30/2024 12/30/24 | Sold | $223,500 | -8.8% | $155 / Sq Ft |
| 11/28/2024 11/28/24 | Pending | -- | -- | -- |
| 10/22/2024 10/22/24 | For Sale | $245,000 | 0.0% | $170 / Sq Ft |
| 07/27/2024 07/27/24 | Price Changed | $245,000 | -10.9% | $170 / Sq Ft |
| 07/27/2024 07/27/24 | For Sale | $275,000 | -- | $191 / Sq Ft |
| 07/26/2024 07/26/24 | Pending | -- | -- | -- |
Purchase History
| Date | Type | Sale Price | Title Company |
|---|---|---|---|
| Deed | $223,500 | Momentum Title & Escrow Llc |
Mortgage History
| Date | Status | Loan Amount | Loan Type |
|---|---|---|---|
| Closed | $230,205 | Construction | |
| Previous Owner | $292,500 | Reverse Mortgage Home Equity Conversion Mortgage |
About the Listing Agent

Sherwood Douglas Cofer II is a dedicated and experienced realtor ready to make your dreams of buying or selling a home a reality! With a passion for real estate and a deep understanding of the market, Sherwood has helped numerous clients achieve their homeownership goals. His expertise extends beyond simply buying or selling properties; Sherwood believes in building lasting relationships with his clients by providing exceptional service and personalized guidance. Whether you're a first-time
Sherwood's Other Listings
Source: Bright MLS
MLS Number: DCDC2215862
APN: 6123-0066
- 852 Xenia St SE Unit 1
- 854 Xenia St SE Unit 1
- 800 Xenia St SE
- 3868 9th St SE Unit 101
- 3868 9th St SE Unit 202
- 3866 9th St SE Unit 101
- 3866 9th St SE Unit 201
- 3876 9th St SE Unit 301
- 883 Barnaby St SE
- 4008 9th St SE
- 863 Barnaby St SE
- 907 Barnaby St SE
- 872 Bellevue St SE
- 843 Marjorie Ct SE
- 1325 Barnaby Terrace SE
- 4213 Wheeler Rd SE
- 742 Brandywine St SE Unit 201
- 742 Brandywine St SE Unit 103
- 742 Brandywine St SE Unit 302
- 742 Brandywine St SE Unit 202
- 912 Barnaby St SE
- 822-852 Barnaby St SE
- 916 Barnaby St SE Unit 201
- 866 Bellevue St SE Unit 2
- 748 Brandywine St SE Unit 101
- 742 Brandywine St SE Unit 303
- 742 Brandywine St SE
- 902 Blakney Ln SE
- 718 Brandywine St SE Unit 102
- 718 Brandywine St SE
- 718 Brandywine St SE Unit 304
- 866 Hr Dr SE
- 713 Brandywine St SE Unit 203
- 701 Brandywine St SE Unit 201
- 1126 Barnaby Terrace SE
- 4314 Wheeler Rd SE
- 433 Atlantic St SE Unit 2
- 820 Southern Ave SE
- 430 Condon Terrace SE
- 625A Chesapeake St SE Unit 101
