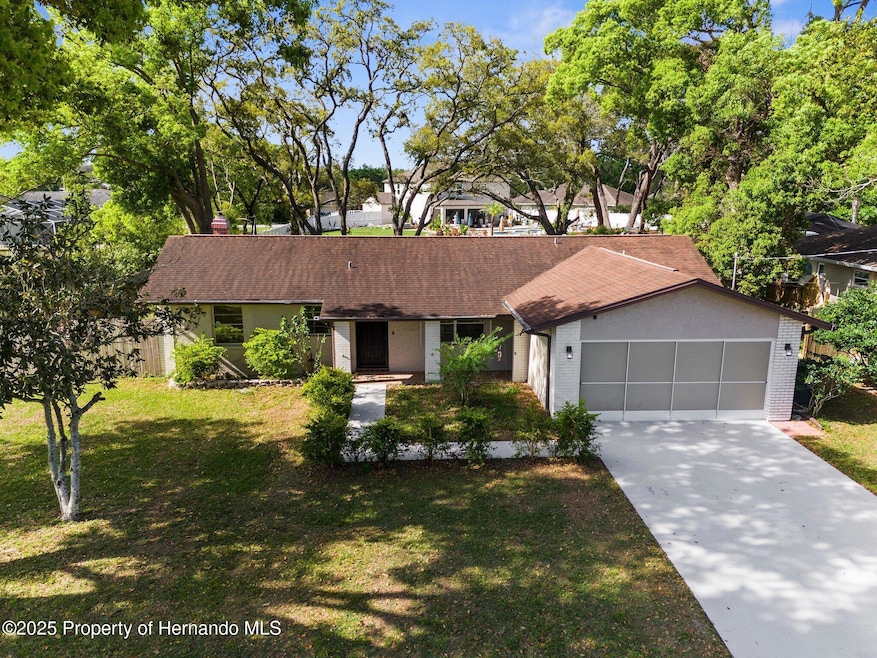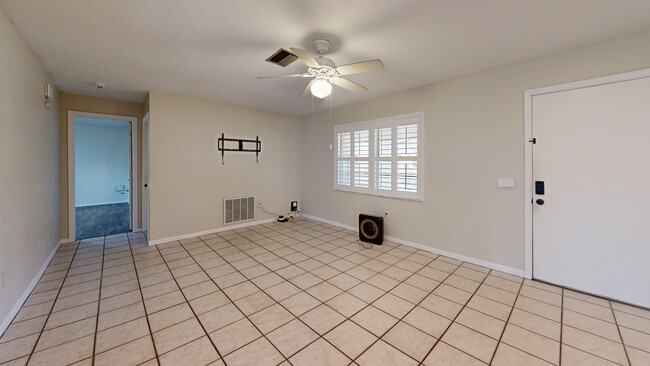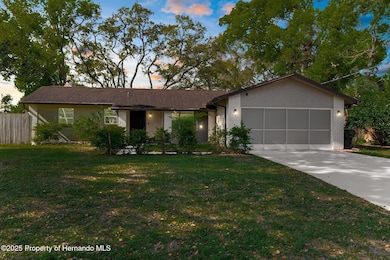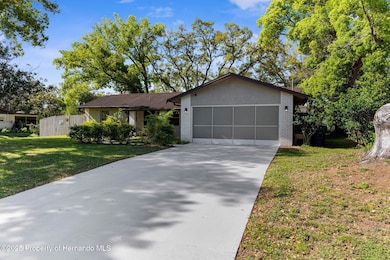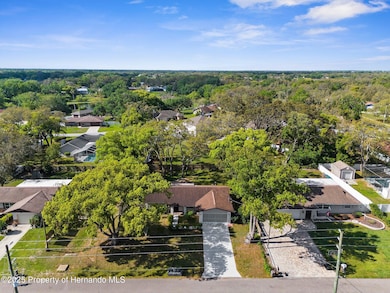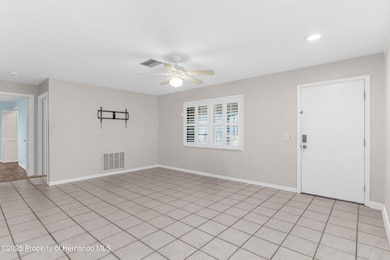
8364 Eldridge Rd Spring Hill, FL 34608
Estimated payment $1,686/month
Highlights
- Contemporary Architecture
- Screened Porch
- Walk-In Closet
- No HOA
- 2 Car Attached Garage
- Tile Flooring
About This Home
Offers 2 Bedrooms, 2 Bathrooms A Thoughtfully Designed Split Floor Plan With 1,235 Square Feet Of Living Space And 1,932 Square Feet Total. The Kitchen Is Appointed with Stainless Steel Appliances, Creating A Functional Layout Ideal For Everyday Living Or Entertaining. The Spacious Primary Suite Provides A Peaceful Retreat, while the Guest Bedroom Offers Privacy and Comfort For Visitors Or Family Members. Step Outside To A Large Screened-In Patio Overlooking A Tranquil, Shaded Backyard On A Generous 0.26 Acre Lot—Perfect For Enjoying Florida's Outdoor Lifestyle. The Property Also Features Hurricane Shutters, A New HVAC System Installed In 2023, And A Two-Car Garage With Extra Storage. Situated In A Quiet, Established Neighborhood With No HOA Or CDD Fees, This Move-In Ready Home Is Conveniently Located Near Shopping, Dining, Medical Facilities, Parks, And The Gulf Coast's Renowned Beaches. Whether You're Searching For A Full-Time Residence, Seasonal Getaway, Or Investment Property, This Home Checks All The Boxes. Schedule Your Private Tour Today And Experience Florida Living At Its Finest.
Home Details
Home Type
- Single Family
Est. Annual Taxes
- $2,632
Year Built
- Built in 1978
Lot Details
- 0.26 Acre Lot
- Fenced
- Property is zoned R1A
Parking
- 2 Car Attached Garage
- Garage Door Opener
Home Design
- Contemporary Architecture
- Shingle Roof
- Concrete Siding
- Block Exterior
- Stucco Exterior
Interior Spaces
- 1,235 Sq Ft Home
- 1-Story Property
- Ceiling Fan
- Wood Burning Fireplace
- Screened Porch
- Dishwasher
Flooring
- Laminate
- Tile
Bedrooms and Bathrooms
- 2 Bedrooms
- Split Bedroom Floorplan
- Walk-In Closet
- 2 Full Bathrooms
Schools
- Suncoast Elementary School
- Fox Chapel Middle School
- Springstead High School
Utilities
- Central Heating and Cooling System
- Septic Tank
- Cable TV Available
Community Details
- No Home Owners Association
- Spring Hill Unit 6 Subdivision
Listing and Financial Details
- Legal Lot and Block 003 / 0293
- Assessor Parcel Number R32 323 17 5060 0293 0030
Map
Home Values in the Area
Average Home Value in this Area
Tax History
| Year | Tax Paid | Tax Assessment Tax Assessment Total Assessment is a certain percentage of the fair market value that is determined by local assessors to be the total taxable value of land and additions on the property. | Land | Improvement |
|---|---|---|---|---|
| 2024 | $2,359 | $170,843 | $28,125 | $142,718 |
| 2023 | $2,359 | $153,767 | $0 | $0 |
| 2022 | $2,268 | $149,288 | $23,738 | $125,550 |
| 2021 | $1,691 | $102,996 | $13,500 | $89,496 |
| 2020 | $926 | $53,556 | $0 | $0 |
| 2019 | $928 | $52,352 | $0 | $0 |
| 2018 | $393 | $51,376 | $0 | $0 |
| 2017 | $670 | $50,319 | $0 | $0 |
| 2016 | $644 | $49,284 | $0 | $0 |
| 2015 | $638 | $48,941 | $0 | $0 |
| 2014 | $614 | $48,553 | $0 | $0 |
Property History
| Date | Event | Price | Change | Sq Ft Price |
|---|---|---|---|---|
| 06/11/2025 06/11/25 | Price Changed | $267,000 | -0.4% | $216 / Sq Ft |
| 06/06/2025 06/06/25 | Price Changed | $267,999 | -0.1% | $217 / Sq Ft |
| 06/05/2025 06/05/25 | Price Changed | $268,300 | -0.1% | $217 / Sq Ft |
| 06/02/2025 06/02/25 | Price Changed | $268,500 | -0.3% | $217 / Sq Ft |
| 05/29/2025 05/29/25 | Price Changed | $269,234 | 0.0% | $218 / Sq Ft |
| 05/27/2025 05/27/25 | Price Changed | $269,333 | 0.0% | $218 / Sq Ft |
| 05/23/2025 05/23/25 | Price Changed | $269,400 | -0.2% | $218 / Sq Ft |
| 04/29/2025 04/29/25 | Price Changed | $269,900 | 0.0% | $219 / Sq Ft |
| 04/24/2025 04/24/25 | Price Changed | $269,949 | -3.6% | $219 / Sq Ft |
| 04/08/2025 04/08/25 | For Sale | $279,900 | +19.1% | $227 / Sq Ft |
| 09/20/2023 09/20/23 | Sold | $235,000 | -4.1% | $190 / Sq Ft |
| 08/14/2023 08/14/23 | Pending | -- | -- | -- |
| 07/19/2023 07/19/23 | For Sale | $245,000 | +65.5% | $198 / Sq Ft |
| 10/14/2020 10/14/20 | Sold | $148,000 | +0.3% | $120 / Sq Ft |
| 09/26/2020 09/26/20 | Pending | -- | -- | -- |
| 09/24/2020 09/24/20 | For Sale | $147,500 | -- | $119 / Sq Ft |
Purchase History
| Date | Type | Sale Price | Title Company |
|---|---|---|---|
| Warranty Deed | $235,000 | Serenity Title | |
| Warranty Deed | $148,000 | Republic Land And Title Inc | |
| Quit Claim Deed | $32,000 | None Available |
Mortgage History
| Date | Status | Loan Amount | Loan Type |
|---|---|---|---|
| Open | $11,487 | No Value Available | |
| Open | $229,743 | FHA | |
| Previous Owner | $76,338 | Unknown | |
| Previous Owner | $20,000 | Credit Line Revolving | |
| Previous Owner | $65,772 | FHA |
About the Listing Agent

Jon McCall is a local and well-versed Real Estate Agent proudly serving the Tampa Bay area and surrounding communities. With deep roots in the region and a strong background in service, Jon specializes in assisting Sellers who are looking to make the most of their investment and transition smoothly into their next chapter.
Jon understands that selling a home is more than just a transaction—it’s a major life decision. Whether you're relocating, downsizing, handling an estate, or simply
Jon's Other Listings
Source: Hernando County Association of REALTORS®
MLS Number: 2252707
APN: R32-323-17-5060-0293-0030
- 8268 Garrison St
- 8367 Apple Orchard Rd
- . Waterfall Dr
- 2185 Waterfall Dr
- 2024 Waterfall Dr
- 8461 Apple Orchard Rd
- 1339 Waterfall Dr
- 0 Sanger Ave
- 1146 Desmond Ave
- 8604 Vicksburg Rd
- 8431 Spring Hill Dr
- 9069 Gaynor St
- 469 Fairbanks Rd
- Lot 17 Channing Ave
- 1332 Inca Ave
- 8436 Cameo St
- 8001 Greenbrier Ct
- 1423 Meadow Lark Rd
- 9179 Gillmar St
- 8054 Spring Hill Dr
