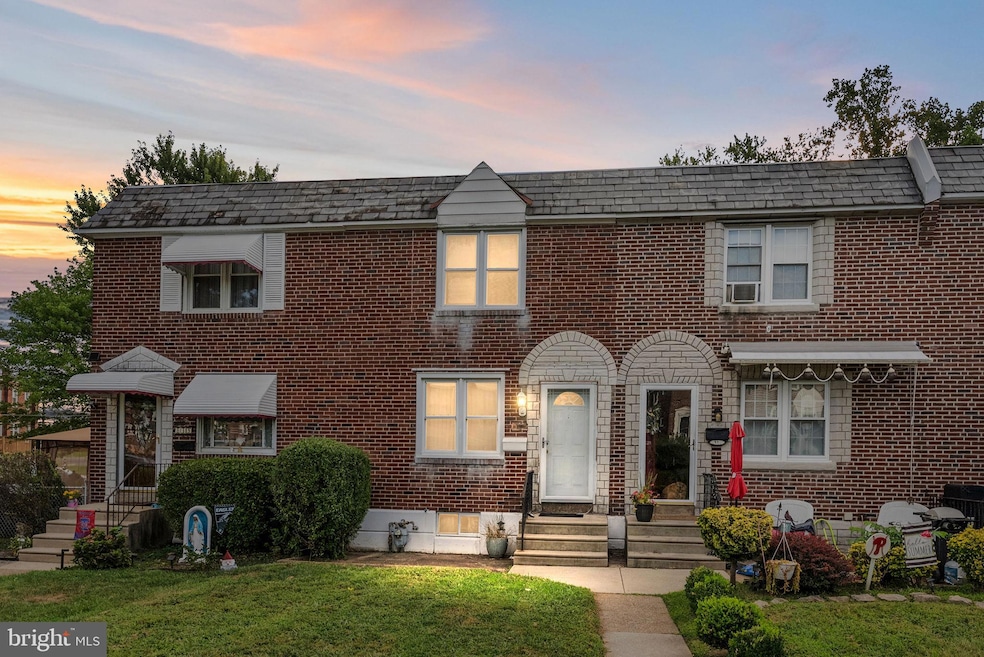837 Crescent Dr Glenolden, PA 19036
Upper Darby NeighborhoodEstimated payment $1,259/month
Highlights
- Straight Thru Architecture
- 1 Car Attached Garage
- Parking Storage or Cabinetry
- No HOA
- More Than Two Accessible Exits
- Forced Air Heating and Cooling System
About This Home
Welcome to 837 W. Crescent Drive, a 3-bedroom, 1-bath, row-home home located on a quiet street in Glenolden. This property offers great potential with features including a spacious living area, eat-in kitchen, full basement, garage, and a back deck perfect for relaxing or entertaining. Covered parking in the rear of the home with a fenced in multi-use plot of land across the driveway.
The home is being sold as-is and presents an excellent opportunity for investors, contractors, or buyers looking to customize their next home
Conveniently located near major routes, shopping, dining, and public transportation, this home is ready for its next chapter.
Listing Agent
(267) 320-2776 kevin.keenan@cbpref.com Realty One Group Restore - BlueBell License #RS345082 Listed on: 09/02/2025

Townhouse Details
Home Type
- Townhome
Est. Annual Taxes
- $1,368
Year Built
- Built in 1954
Lot Details
- 1,742 Sq Ft Lot
- Lot Dimensions are 16.00 x 126.00
Parking
- 1 Car Attached Garage
- 1 Driveway Space
- Basement Garage
- Parking Storage or Cabinetry
- Rear-Facing Garage
Home Design
- Straight Thru Architecture
- Brick Exterior Construction
- Concrete Perimeter Foundation
Interior Spaces
- 1,152 Sq Ft Home
- Property has 2 Levels
- Basement Fills Entire Space Under The House
Bedrooms and Bathrooms
- 3 Main Level Bedrooms
- 1 Full Bathroom
Additional Features
- More Than Two Accessible Exits
- Forced Air Heating and Cooling System
Listing and Financial Details
- Tax Lot 553-000
- Assessor Parcel Number 15-00-01257-00
Community Details
Overview
- No Home Owners Association
- Briarcliffe Subdivision
Pet Policy
- Pets Allowed
Map
Home Values in the Area
Average Home Value in this Area
Tax History
| Year | Tax Paid | Tax Assessment Tax Assessment Total Assessment is a certain percentage of the fair market value that is determined by local assessors to be the total taxable value of land and additions on the property. | Land | Improvement |
|---|---|---|---|---|
| 2025 | $4,404 | $99,370 | $26,120 | $73,250 |
| 2024 | $4,404 | $99,370 | $26,120 | $73,250 |
| 2023 | $3,405 | $99,370 | $26,120 | $73,250 |
| 2022 | $4,207 | $99,370 | $26,120 | $73,250 |
| 2021 | $5,763 | $99,370 | $26,120 | $73,250 |
| 2020 | $4,980 | $77,800 | $22,380 | $55,420 |
| 2019 | $4,319 | $70,830 | $22,380 | $48,450 |
| 2018 | $4,222 | $70,830 | $0 | $0 |
| 2017 | $4,073 | $70,830 | $0 | $0 |
| 2016 | $389 | $70,830 | $0 | $0 |
| 2015 | $389 | $70,830 | $0 | $0 |
| 2014 | $389 | $70,830 | $0 | $0 |
Property History
| Date | Event | Price | Change | Sq Ft Price |
|---|---|---|---|---|
| 09/02/2025 09/02/25 | For Sale | $215,000 | -- | $187 / Sq Ft |
Purchase History
| Date | Type | Sale Price | Title Company |
|---|---|---|---|
| Deed | $102,000 | None Available | |
| Deed | -- | Terra Abstract Inc | |
| Sheriffs Deed | -- | None Available | |
| Deed | $141,000 | None Available | |
| Deed | $95,000 | -- |
Mortgage History
| Date | Status | Loan Amount | Loan Type |
|---|---|---|---|
| Open | $2,000,000 | Credit Line Revolving | |
| Closed | $81,600 | New Conventional | |
| Previous Owner | $119,850 | Purchase Money Mortgage | |
| Previous Owner | $76,000 | Fannie Mae Freddie Mac |
Source: Bright MLS
MLS Number: PADE2098748
APN: 15-00-01257-00
- 2 Stratford Rd
- 730 Surrey Ln
- 970 Keighler Ave
- 620 S Garfield Ave
- 140 S Academy Ave
- 4 S Academy Ave
- 808 Hillcrest Dr
- 620 W Gardner Ave
- 1074 Cedarwood Rd
- 1096 N Academy Ave
- 808 Rively Ave
- 26 N Academy Ave
- 712 Rively Ave
- 1133 Tremont Dr
- 931 Lawnton Terrace
- 1274 Nicole Ln
- 1 S Macdade Blvd
- 419 Custer Ave
- 826 South Ave Unit R8
- 643 Beech Ave
- 822 South Ave Unit N11
- 199-223 S Macdade Blvd
- 623 Magnolia Ave
- 828 South Ave Unit A7
- 300 W Ashland Ave Unit 1
- 320 Spruce St
- 824 Providence Rd
- 943 South Ave
- 31 E Logan Ave Unit 3RD FLOOR
- 228 W Magnolia Ave Unit B
- 333 North Ave
- 333 North Ave Unit 1
- 400 S Chester Pike
- 44 Isabel Ave Unit 2
- 813 Christopher Place
- 216 Collingdale Ave Unit 3
- 216 Collingdale Ave Unit 4
- 216 Collingdale Ave Unit 5
- 216 Collingdale Ave Unit 1
- 100 E Glenolden Ave






