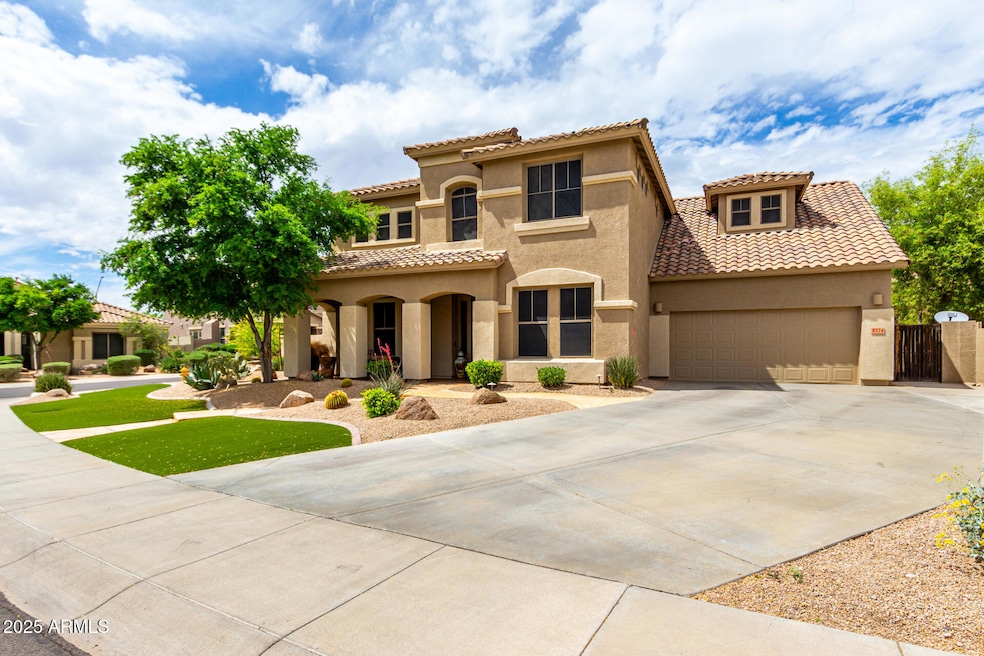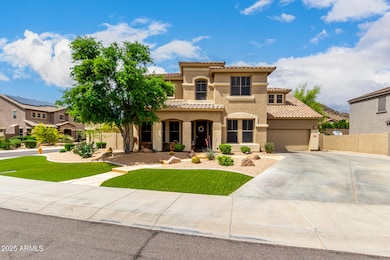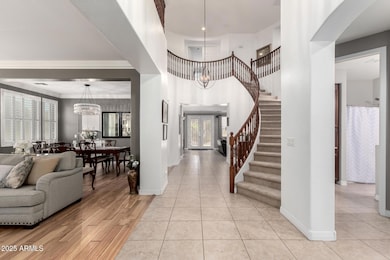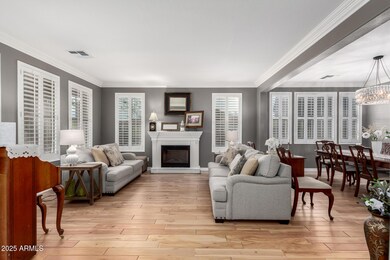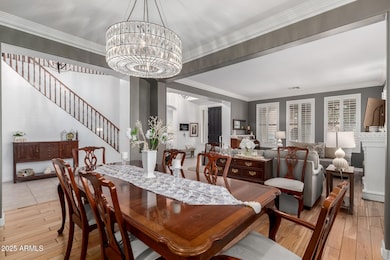8374 W Rosewood Ln Peoria, AZ 85383
Estimated payment $4,716/month
Highlights
- Play Pool
- Mountain View
- Outdoor Fireplace
- West Wing Elementary School Rated A-
- Vaulted Ceiling
- Wood Flooring
About This Home
Welcome to this stunning 5-bedroom, 4.5-bath home in the highly desired West Wing Mountain community! Situated on a beautifully landscaped oversized corner lot with mountain views, this home offers a dramatic foyer that introduces you to this grand home! Formal living and dining, a spacious family room, and a chef's kitchen with granite counters, SS appliances, island, walk-in pantry, and butler's area. Upstairs features a spacious owner's suite with dual vanities, large walk-in closet, and separate tub/shower. Large game room/media room and lots of space! Downstairs bedroom and full bath are perfect for guests. Enjoy the entertainer's backyard with a covered patio, heated pool, built-in BBQ, and gas fireplace! You don't want to miss this one! The laundry room features a convenient sink and cabinets. Host fun gatherings in the private backyard featuring palm and shade trees galore, a blue pool with a boulder waterfall, a covered patio, a built-in BBQ, a fireplace, and natural turf. For your vehicles, the 3-car tandem garage with extra cabinets awaits. You don't want to miss this home!
Home Details
Home Type
- Single Family
Est. Annual Taxes
- $3,748
Year Built
- Built in 2004
Lot Details
- 9,331 Sq Ft Lot
- Desert faces the front and back of the property
- Block Wall Fence
- Artificial Turf
- Corner Lot
- Front and Back Yard Sprinklers
- Sprinklers on Timer
HOA Fees
- $88 Monthly HOA Fees
Parking
- 3 Car Direct Access Garage
- Tandem Garage
- Garage Door Opener
Home Design
- Santa Barbara Architecture
- Wood Frame Construction
- Tile Roof
- Stucco
Interior Spaces
- 3,912 Sq Ft Home
- 2-Story Property
- Vaulted Ceiling
- Ceiling Fan
- Free Standing Fireplace
- Double Pane Windows
- Solar Screens
- Mountain Views
Kitchen
- Eat-In Kitchen
- Breakfast Bar
- Walk-In Pantry
- Built-In Microwave
- Kitchen Island
- Granite Countertops
Flooring
- Wood
- Carpet
- Laminate
- Tile
Bedrooms and Bathrooms
- 5 Bedrooms
- Primary Bathroom is a Full Bathroom
- 4.5 Bathrooms
- Dual Vanity Sinks in Primary Bathroom
- Hydromassage or Jetted Bathtub
- Bathtub With Separate Shower Stall
Laundry
- Laundry Room
- Washer and Dryer Hookup
Outdoor Features
- Play Pool
- Covered Patio or Porch
- Outdoor Fireplace
- Built-In Barbecue
Schools
- West Wing Elementary And Middle School
- Mountain Ridge High School
Utilities
- Central Air
- Heating System Uses Natural Gas
- High Speed Internet
- Cable TV Available
Listing and Financial Details
- Tax Lot 29
- Assessor Parcel Number 201-06-353
Community Details
Overview
- Association fees include ground maintenance
- City Property Manage Association, Phone Number (602) 437-4777
- Built by STANDARD PACIFIC HOMES
- Westwing Mountain Parcel 12 Subdivision
Recreation
- Tennis Courts
- Bike Trail
Map
Home Values in the Area
Average Home Value in this Area
Tax History
| Year | Tax Paid | Tax Assessment Tax Assessment Total Assessment is a certain percentage of the fair market value that is determined by local assessors to be the total taxable value of land and additions on the property. | Land | Improvement |
|---|---|---|---|---|
| 2025 | $3,748 | $45,398 | -- | -- |
| 2024 | $3,679 | $43,236 | -- | -- |
| 2023 | $3,679 | $56,430 | $11,280 | $45,150 |
| 2022 | $3,533 | $43,110 | $8,620 | $34,490 |
| 2021 | $3,658 | $40,660 | $8,130 | $32,530 |
| 2020 | $3,591 | $38,180 | $7,630 | $30,550 |
| 2019 | $3,475 | $36,950 | $7,390 | $29,560 |
| 2018 | $3,339 | $37,310 | $7,460 | $29,850 |
| 2017 | $3,223 | $35,610 | $7,120 | $28,490 |
| 2016 | $3,012 | $33,360 | $6,670 | $26,690 |
| 2015 | $2,797 | $32,510 | $6,500 | $26,010 |
Property History
| Date | Event | Price | Change | Sq Ft Price |
|---|---|---|---|---|
| 07/16/2025 07/16/25 | Price Changed | $810,000 | -1.2% | $207 / Sq Ft |
| 05/22/2025 05/22/25 | Price Changed | $819,999 | -0.6% | $210 / Sq Ft |
| 04/30/2025 04/30/25 | Price Changed | $824,999 | -0.6% | $211 / Sq Ft |
| 04/17/2025 04/17/25 | For Sale | $830,000 | +9.9% | $212 / Sq Ft |
| 10/29/2021 10/29/21 | Sold | $755,000 | +0.7% | $193 / Sq Ft |
| 09/17/2021 09/17/21 | For Sale | $749,900 | -- | $192 / Sq Ft |
Purchase History
| Date | Type | Sale Price | Title Company |
|---|---|---|---|
| Interfamily Deed Transfer | -- | Great American Ttl Agcy Inc | |
| Warranty Deed | $755,000 | Great American Title | |
| Interfamily Deed Transfer | -- | None Available | |
| Special Warranty Deed | $359,910 | First American Title Ins Co |
Mortgage History
| Date | Status | Loan Amount | Loan Type |
|---|---|---|---|
| Open | $60,000 | New Conventional | |
| Open | $604,000 | New Conventional | |
| Closed | $604,000 | New Conventional | |
| Previous Owner | $215,500 | New Conventional | |
| Previous Owner | $245,500 | New Conventional | |
| Previous Owner | $285,505 | Purchase Money Mortgage |
Source: Arizona Regional Multiple Listing Service (ARMLS)
MLS Number: 6852195
APN: 201-06-353
- 8450 W Quail Track Dr
- 8438 W Bajada Rd
- 26947 N 84th Ave
- 8448 W Maya Dr
- 8543 W Andrea Dr
- 26449 N 84th Dr
- 7830 W Tether Trail
- 7842 W Tether Trail
- 7854 W Tether Trail
- 8568 W Maya Dr
- 8687 W Bajada Rd
- 8447 W Tether Trail
- 8337 W Lariat Ln
- 7939 W Fetlock Trail
- 7975 W Andrea Dr
- 26853 N 89th Dr
- 7918 W Molly Dr
- 7858 W Fetlock Trail
- 27486 N 89th Dr
- 27203 N 78th Ln
- 8470 W Bajada Rd
- 8613 W Bajada Rd
- 26819 N 84th Ln
- 7859 W Redbird Rd
- 9042 W Pinnacle Vista Dr
- 8356 W Desert Spoon Dr
- 26787 N 90th Dr
- 27778 N Sierra Sky Dr
- 7621 W Quail Track Dr
- 7614 W Fetlock Trail
- 7433 W Buckhorn Trail
- 7422 W Buckhorn Trail
- 7417 W Buckhorn Trail
- 7435 W Spur Dr
- 7392 W Buckhorn Trail
- 7377 W Tombstone Trail
- 7700 W Saddlehorn Rd
- 7632 W Saddlehorn Rd
- 25377 N 75th Ln
- 7679 Nosean Rd
