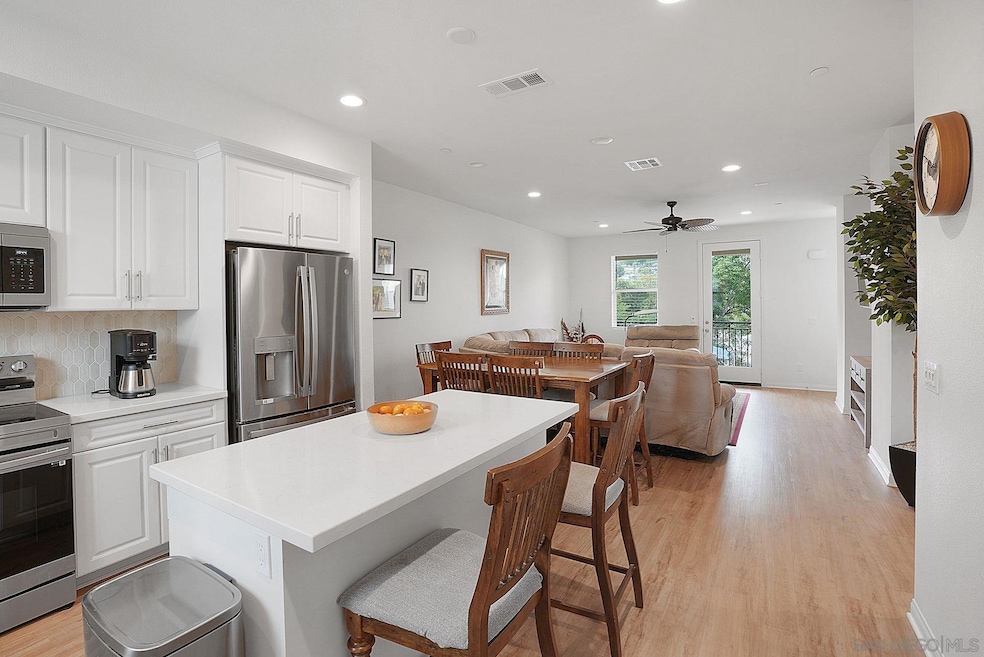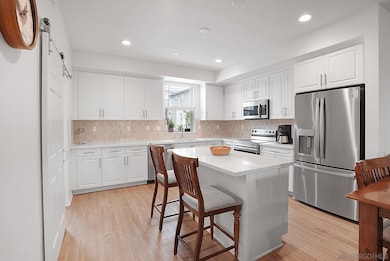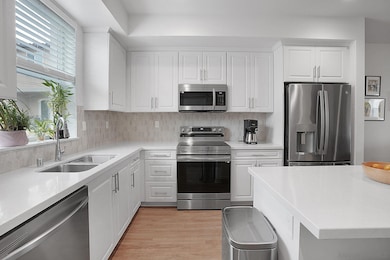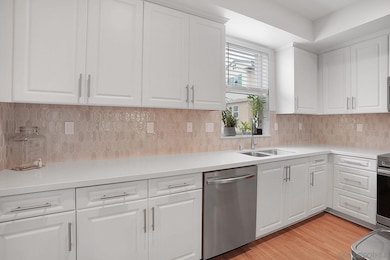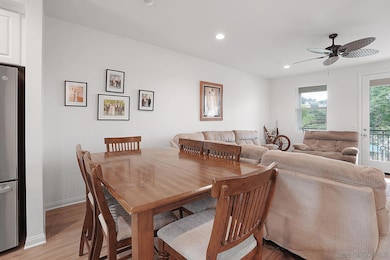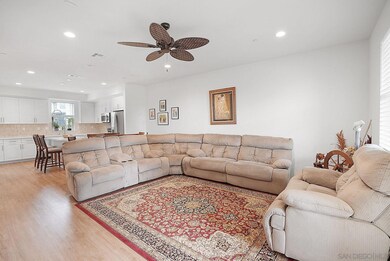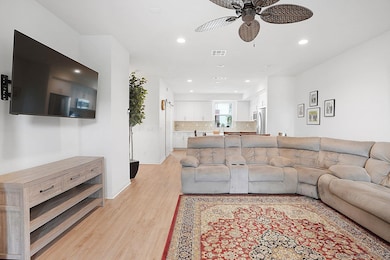
8381 Tahoe St Lemon Grove, CA 91945
Estimated payment $4,433/month
Highlights
- Solar Power System
- Retreat
- 2 Car Direct Access Garage
- Two Primary Bedrooms
- Great Room
- Walk-In Closet
About This Home
Welcome to 8381 Tahoe Street, a beautifully upgraded home in The Terraces, a new community built in 2024. This stylish tri-level townhome offers three private bedroom suites - two primary bedroom suites on the third floor with full bathrooms and expansive walk in closets and one bedroom suite on the first floor—perfect for guests, in-laws, or a home office. The open-concept second floor features a spacious living and dining area, a modern kitchen, and a convenient half bath—all enhanced by luxury vinyl flooring, recessed lighting, ceiling fans and Ecobee smart thermostats for energy efficiency and comfort. Beautiful details make this unit stand out with the kitchen's carefully chosen backsplash to the barn doors for the laundry room and office. Enjoy the convenience of a full-sized stackable washer and dryer, a two-car attached garage, and fully owned solar panels (no lease!). As a desirable back-unit location, you’ll appreciate the added privacy and quiet. Ideally located just minutes from the vibrant shops and dining of downtown La Mesa, this home offers modern living right on the border of Lemon Grove and La Mesa. Priced to sell, this home won't last long!
Townhouse Details
Home Type
- Townhome
Est. Annual Taxes
- $4,008
Year Built
- Built in 2024
HOA Fees
- $238 Monthly HOA Fees
Parking
- 2 Car Direct Access Garage
- Rear-Facing Garage
- Garage Door Opener
Home Design
- Clay Roof
- Stucco Exterior
Interior Spaces
- 1,697 Sq Ft Home
- 3-Story Property
- Entryway
- Great Room
- Family Room Off Kitchen
- Living Room
- Dining Area
Kitchen
- Electric Oven
- Electric Range
- Stove
- <<microwave>>
- Dishwasher
- Disposal
Bedrooms and Bathrooms
- 3 Bedrooms
- Retreat
- Main Floor Bedroom
- Double Master Bedroom
- Walk-In Closet
Laundry
- Laundry Room
- Stacked Washer and Dryer
Eco-Friendly Details
- Solar Power System
Utilities
- Cooling Available
- Floor Furnace
- Separate Water Meter
Listing and Financial Details
- Assessor Parcel Number 499-220-62-66
Community Details
Overview
- Association fees include exterior (landscaping), exterior bldg maintenance, limited insurance, roof maintenance, sewer, termite, trash pickup
- 4 Units
- The Terraces Association, Phone Number (619) 695-2422
- The Terraces Community
Amenities
- Picnic Area
Recreation
- Community Playground
Pet Policy
- Breed Restrictions
Map
Home Values in the Area
Average Home Value in this Area
Tax History
| Year | Tax Paid | Tax Assessment Tax Assessment Total Assessment is a certain percentage of the fair market value that is determined by local assessors to be the total taxable value of land and additions on the property. | Land | Improvement |
|---|---|---|---|---|
| 2024 | $4,008 | $276,206 | $86,206 | $190,000 |
| 2023 | -- | -- | -- | -- |
Property History
| Date | Event | Price | Change | Sq Ft Price |
|---|---|---|---|---|
| 05/07/2025 05/07/25 | For Sale | $699,000 | -- | $412 / Sq Ft |
Purchase History
| Date | Type | Sale Price | Title Company |
|---|---|---|---|
| Grant Deed | $692,500 | First American Title |
Mortgage History
| Date | Status | Loan Amount | Loan Type |
|---|---|---|---|
| Open | $262,192 | New Conventional |
Similar Homes in Lemon Grove, CA
Source: San Diego MLS
MLS Number: 250026782
APN: 499-220-62-66
- 3507 Sequoia St
- 8383 Yellowstone St
- 3443 Trophy Dr
- 3580 Trophy Dr
- 3564 Foursome Dr
- 8621 Golf Dr
- 3711 Fairway Dr
- 3754-56 Riviera Dr
- 3834 Polaris Dr
- 3251 Fairway Dr
- 7520 High St
- 8182 Lemon Grove Way Unit D
- 3238 Par Dr
- 3943 Nereis Dr
- 4187 E Arrieta Cir
- 8124 Lemon Grove Way
- 8192 Golden Ave
- 8190 Golden Ave
- 8188 Golden Ave
- 8186 Golden Ave
- 8236 High St
- 3743-3753 Fairway Dr
- 3601 Hilltop Dr
- 4210 Spring St
- 8014 Shadow Hill Dr
- 4201 Spring St
- 8861 Olive Dr
- 8806 Lamar St
- 3519 Gracia Paseo
- 3519 Gracia Paseo
- 4302 Palm Ave
- 4300 Echo Ct
- 4330 Palm Ave
- 7950 Broadway
- 4341 Spring St
- 4433 Date Ave Unit ID1062719P
- 9061 Kenwood Dr
- 2705 Dennis Ln
- 100 Citronica Ln
- 9215 Kenwood Dr
