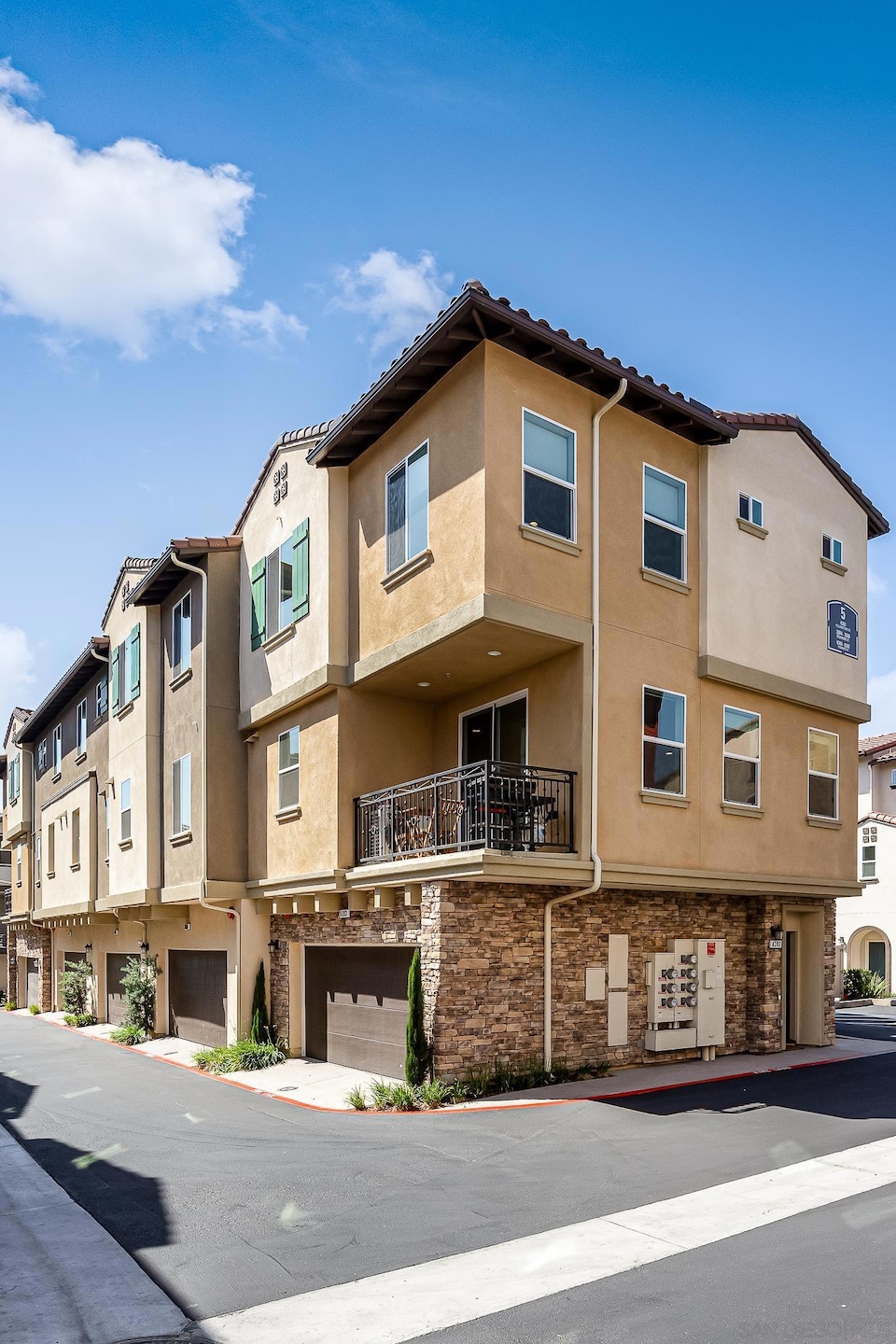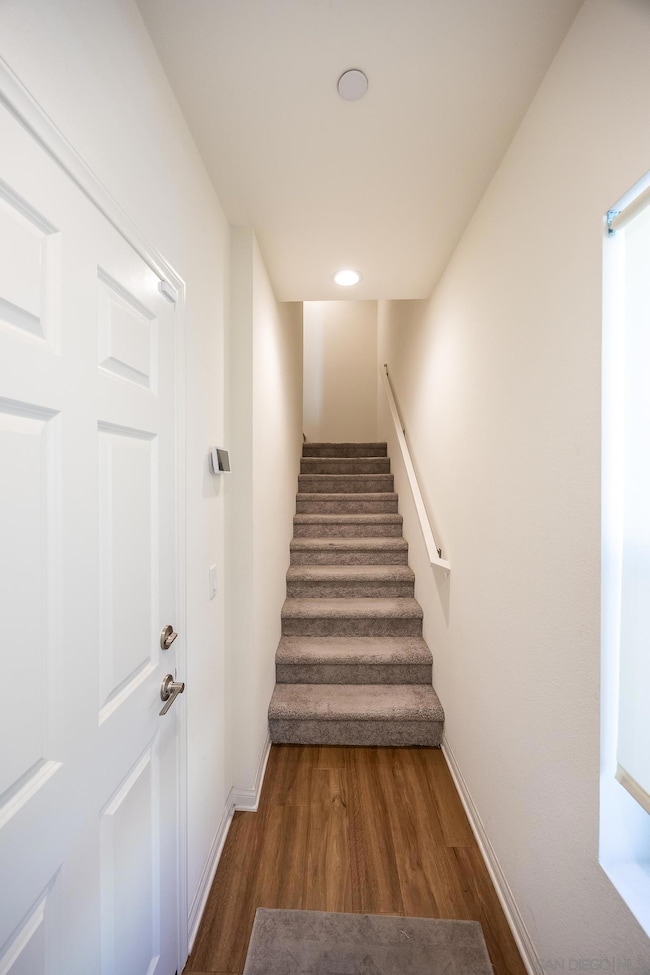
8383 Yellowstone St Lemon Grove, CA 91945
Estimated payment $4,406/month
Highlights
- Updated Kitchen
- Balcony
- Community Playground
- End Unit
- 2 Car Attached Garage
- Recessed Lighting
About This Home
Welcome to a modern, smart, and low-maintenance townhome. Built in 2023, this home features 2 bedrooms, 2.5 bathrooms, and 1,290 square feet packed with high-end features and future-focused upgrades. Thoughtfully designed and truly a move-in-ready home. Step inside to discover an open-concept living room, contemporary finishes, and luxury smart home features... including a Tesla EV charger, smart thermostat, smart security system, and owned solar, making this home as safe and efficient as it is stylish. Additional features include a 2-car garage and a kitchen big enough for the whole family; this is truly move-in ready with no stone left unturned. Tucked into an up-and-coming neighborhood, this is the perfect opportunity for a buyer looking to secure long-term value and future equity growth. With an affordable HOA of just $238/month, you’ll enjoy modern amenities without the steep price tag. Whether you're a first-time buyer or someone seeking a zero-maintenance lifestyle with all of the luxury amenities, this home checks every box. Modern. Efficient. Elevated. Welcome to your next chapter.
Townhouse Details
Home Type
- Townhome
Est. Annual Taxes
- $7,599
Year Built
- Built in 2023
HOA Fees
- $238 Monthly HOA Fees
Parking
- 2 Car Attached Garage
Home Design
- Common Roof
- Wood Siding
- Stucco Exterior
Interior Spaces
- 1,290 Sq Ft Home
- 3-Story Property
- Recessed Lighting
- Interior Storage Closet
- Updated Kitchen
Bedrooms and Bathrooms
- 2 Bedrooms
Laundry
- Laundry closet
- Stacked Washer and Dryer
Additional Features
- Balcony
- End Unit
Listing and Financial Details
- Assessor Parcel Number 499-220-62-20
Community Details
Overview
- Association fees include common area maintenance, exterior (landscaping), exterior bldg maintenance
- 70 Units
- The Terraces Community A Association, Phone Number (951) 375-3446
- The Terraces Community Community
Recreation
- Community Playground
Pet Policy
- Pets Allowed
Map
Home Values in the Area
Average Home Value in this Area
Tax History
| Year | Tax Paid | Tax Assessment Tax Assessment Total Assessment is a certain percentage of the fair market value that is determined by local assessors to be the total taxable value of land and additions on the property. | Land | Improvement |
|---|---|---|---|---|
| 2024 | $7,599 | $575,844 | $290,000 | $285,844 |
| 2023 | -- | -- | -- | -- |
Property History
| Date | Event | Price | Change | Sq Ft Price |
|---|---|---|---|---|
| 06/25/2025 06/25/25 | For Sale | $639,999 | -- | $496 / Sq Ft |
Purchase History
| Date | Type | Sale Price | Title Company |
|---|---|---|---|
| Grant Deed | $576,000 | First American Title |
Mortgage History
| Date | Status | Loan Amount | Loan Type |
|---|---|---|---|
| Open | $588,224 | Credit Line Revolving |
Similar Homes in Lemon Grove, CA
Source: San Diego MLS
MLS Number: 250031536
APN: 499-220-62-20
- 3507 Sequoia St
- 8381 Tahoe St
- 3443 Trophy Dr
- 3580 Trophy Dr
- 3564 Foursome Dr
- 3711 Fairway Dr
- 3754-56 Riviera Dr
- 8621 Golf Dr
- 7520 High St
- 3834 Polaris Dr
- 8182 Lemon Grove Way Unit D
- 4187 E Arrieta Cir
- 3251 Fairway Dr
- 3943 Nereis Dr
- 8124 Lemon Grove Way
- 4210 Black Mountain Rd
- 3238 Par Dr
- 8192 Golden Ave
- 8190 Golden Ave
- 8188 Golden Ave
- 8236 High St
- 3822 Polaris Dr Unit B
- 3601 Hilltop Dr
- 3743-3753 Fairway Dr
- 4210 Spring St
- 8014 Shadow Hill Dr
- 4201 Spring St
- 4302 Palm Ave
- 4300 Echo Ct
- 4330 Palm Ave
- 8861 Olive Dr
- 8806 Lamar St
- 3519 Gracia Paseo
- 3519 Gracia Paseo
- 7950 Broadway
- 4341 Spring St
- 4433 Date Ave Unit ID1062719P
- 9061 Kenwood Dr
- 4515 3rd St
- 100 Citronica Ln






