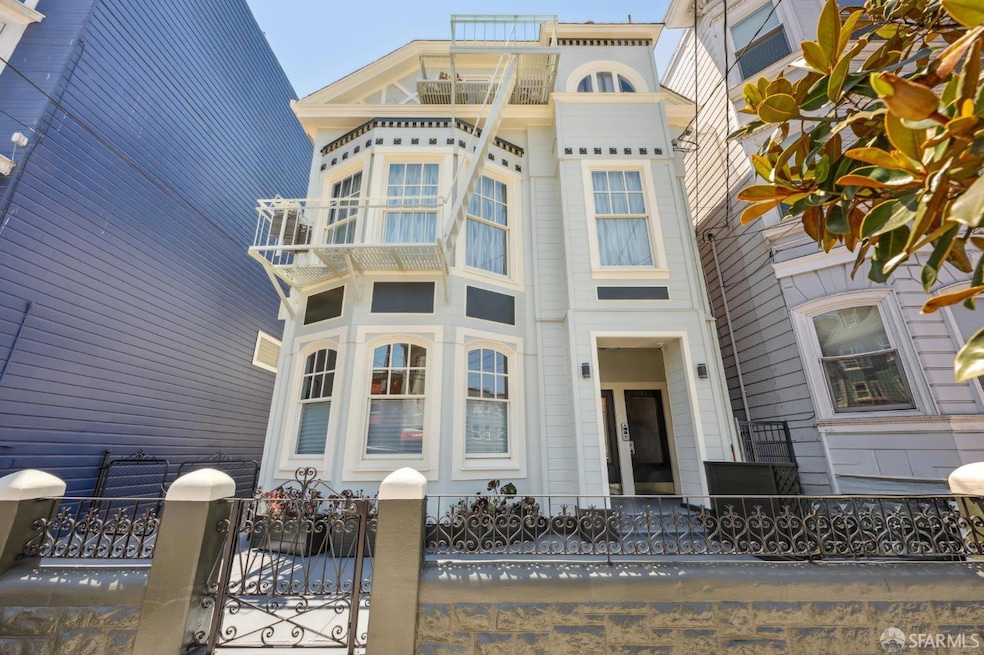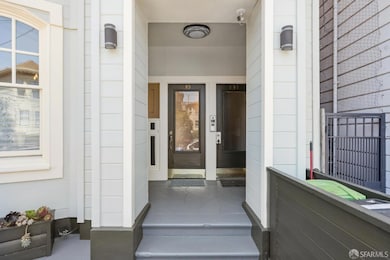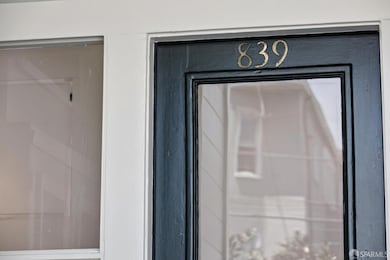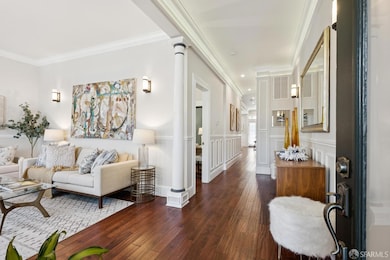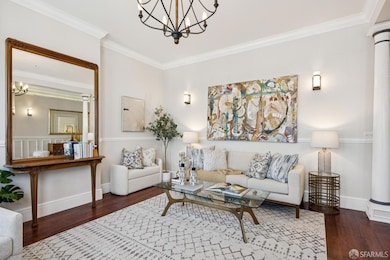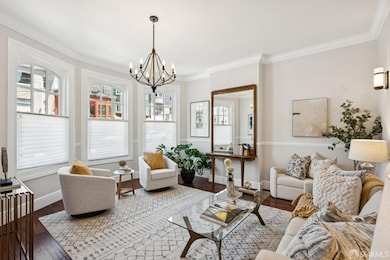
Estimated payment $9,841/month
Highlights
- Popular Property
- 1-minute walk to Carl And Cole
- Wood Flooring
- Grattan Elementary Rated A
- Fireplace in Primary Bedroom
- 1-minute walk to Richard Gamble Memorial Park
About This Home
Incredible location in the heart of Cole Valley. Walk to all of the shops and eating and drinking establishments, as well as the N-Judah, within a minute or two. In a Victorian era building, this first floor flat was completely rebuilt about 10 years ago with modern amenities and period detailing, including all new wood windows. Two bedrooms, two full baths, in-unit laundry, a rear patio off the kitchen, and TWO car tandem parking check all the boxes. Open kitchen and dining area opens on the rear patio. Tons of cabinet space, a large island, and stainless steel appliances including a Viking stove. The primary bedroom bath has a Jacuzzi tub and the other full bath has a large walk in shower. City living at its best!
Open House Schedule
-
Saturday, July 26, 20251:00 to 3:00 pm7/26/2025 1:00:00 PM +00:007/26/2025 3:00:00 PM +00:00Beautiful 2BR, 2BA fully renovated Victorian era flat. Ground floor, so minimum steps. Includes 2 tandem parking spaces. Steps to the N-Judah and all the shops and venues in Cole Valley.Add to Calendar
-
Sunday, July 27, 20252:00 to 4:00 pm7/27/2025 2:00:00 PM +00:007/27/2025 4:00:00 PM +00:00Beautiful 2BR, 2BA fully renovated Victorian era flat. Ground floor, so minimum steps. Includes 2 tandem parking spaces. Steps to the N-Judah and all the shops and venues in Cole Valley.Add to Calendar
Property Details
Property Type
- Other
Year Built
- Built in 1900 | Remodeled
Lot Details
- 3,467 Sq Ft Lot
- East Facing Home
- Level Lot
HOA Fees
- $727 Monthly HOA Fees
Home Design
- Wood Siding
- Concrete Perimeter Foundation
Interior Spaces
- 1,240 Sq Ft Home
- 1-Story Property
- Gas Log Fireplace
- Double Pane Windows
- Family Room Off Kitchen
- Wood Flooring
Kitchen
- Free-Standing Gas Range
- Range Hood
- Microwave
- Dishwasher
- Kitchen Island
- Stone Countertops
- Disposal
Bedrooms and Bathrooms
- Fireplace in Primary Bedroom
- 2 Full Bathrooms
- Secondary Bathroom Double Sinks
- Jetted Tub in Primary Bathroom
- Multiple Shower Heads
Laundry
- Laundry closet
- Stacked Washer and Dryer
Parking
- 2 Open Parking Spaces
- 2 Parking Spaces
- Tandem Parking
- Unassigned Parking
Utilities
- Central Heating
- Heating System Uses Natural Gas
- 220 Volts
- Tankless Water Heater
- Gas Water Heater
Listing and Financial Details
- Assessor Parcel Number 1267-007
Community Details
Overview
- Association fees include common areas, insurance on structure, maintenance exterior, ground maintenance, roof, sewer, trash, water
- 5 Units
- 835 839 Cole Street Homeowners Association
- Low-Rise Condominium
Pet Policy
- Limit on the number of pets
- Dogs and Cats Allowed
Map
Home Values in the Area
Average Home Value in this Area
Property History
| Date | Event | Price | Change | Sq Ft Price |
|---|---|---|---|---|
| 07/15/2025 07/15/25 | For Sale | $1,395,000 | +16.3% | $1,125 / Sq Ft |
| 01/15/2016 01/15/16 | Sold | $1,199,000 | 0.0% | $915 / Sq Ft |
| 01/14/2016 01/14/16 | Pending | -- | -- | -- |
| 09/30/2015 09/30/15 | For Sale | $1,199,000 | -- | $915 / Sq Ft |
Similar Homes in San Francisco, CA
Source: San Francisco Association of REALTORS® MLS
MLS Number: 425056695
- 535 Frederick St
- 647 Cole St
- 55 Downey St
- 1708 Waller St
- 1015 Ashbury St Unit 4
- 1015 Ashbury St Unit 3
- 720 Ashbury St
- 64-66 Woodland Ave
- 23A Delmar St Unit 23A
- 1208 Stanyan St
- 333 Parnassus Ave
- 1742 Page St
- 683 Frederick St
- 655 Frederick St
- 1736 Page St
- 40 Hillway Ave
- 450 Carl St
- 259 Upper Terrace
- 199 Edgewood Ave
- 254 Edgewood Ave
- 376 Frederick St Unit 372
- 624 Shrader St Unit 2
- 1395 Masonic Ave
- 1315 Waller St
- 1251 Masonic Ave Unit 1247
- 84 Levant St Unit 84
- 4 Museum Way
- 200 Irving St Unit 2
- 1319 Page St Unit 1319
- 135 Graystone Terrace
- 1301 4th Ave
- 1840 Grove St Unit 1840 grove st
- 49 Caselli Ave
- 4076 17th St
- 8 Locksley Ave
- 480 Warren Dr
- 1530 Fulton St Unit Artistic FURNISHED Victorian in NOPA
- 684 Arguello Blvd
- 753 Corbett Ave
- 590 2nd Ave Unit 1
