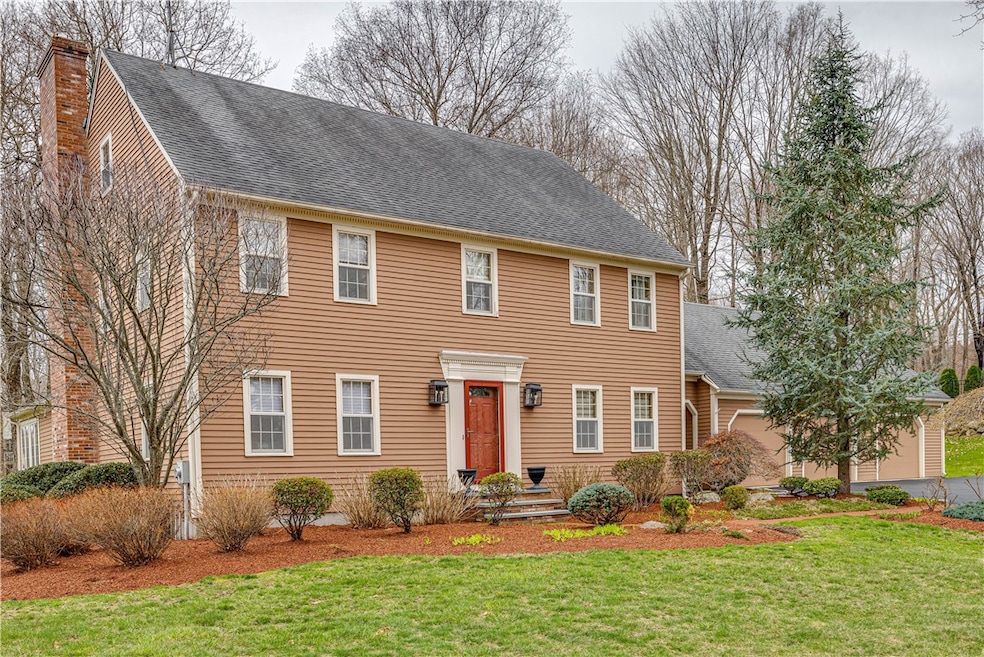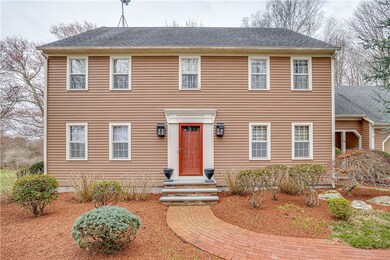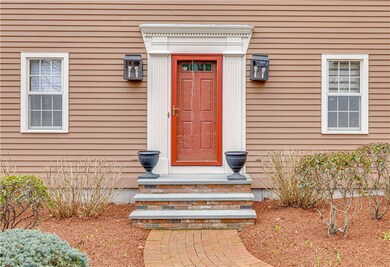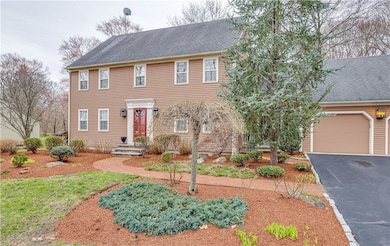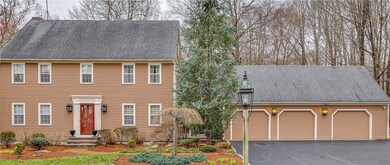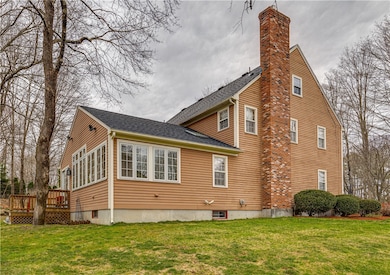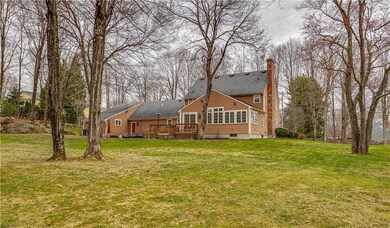
84 Austin Ave Greenville, RI 02828
Estimated payment $5,430/month
Highlights
- Golf Course Community
- 0.74 Acre Lot
- Wood Flooring
- Vincent J. Gallagher Middle School Rated A-
- Colonial Architecture
- Attic
About This Home
Welcome to this pristine Colonial in the heart of Greenville, RI! This sun-filled home boasts an open floor plan with 4 spacious bedrooms, 3 full bathrooms, and 1 half bathroom. Gleaming, newly refinished hardwood floors flow throughout, complementing the farmhouse-style kitchen, which features stone countertops, soft-close cabinetry, and a charming wet bar in the living room. Enjoy cozy evenings by the gas-fired fireplace under soaring cathedral ceilings. Recent upgrades include a one-year-old heating system and a brand-new gas-fired on-demand hot water system. The meticulously maintained backyard offers ample space for relaxation and play, complete with in-ground sprinklers. For car enthusiasts or those in need of extra storage, the oversized 4-car garage is a dream. A whole-house generator ensures peace of mind year-round. This stunning home sits on a beautifully manicured lot, offering both charm and modern convenience in one of Greenville's most desirable locations.
Home Details
Home Type
- Single Family
Est. Annual Taxes
- $9,123
Year Built
- Built in 1989
Lot Details
- 0.74 Acre Lot
- Property is zoned R80
Parking
- 4 Car Attached Garage
- Driveway
Home Design
- Colonial Architecture
- Wood Siding
- Shingle Siding
- Concrete Perimeter Foundation
- Clapboard
- Plaster
Interior Spaces
- 2-Story Property
- Wet Bar
- Skylights
- Gas Fireplace
- Attic
Kitchen
- Oven
- Range
- Microwave
- Dishwasher
Flooring
- Wood
- Carpet
- Laminate
- Ceramic Tile
Bedrooms and Bathrooms
- 4 Bedrooms
- Bathtub with Shower
Laundry
- Dryer
- Washer
Partially Finished Basement
- Basement Fills Entire Space Under The House
- Interior and Exterior Basement Entry
Outdoor Features
- Patio
- Porch
Utilities
- Zoned Heating and Cooling System
- Heating System Uses Gas
- Heating System Uses Steam
- 220 Volts
- 200+ Amp Service
- Tankless Water Heater
Listing and Financial Details
- Tax Lot 112
- Assessor Parcel Number 84AUSTINAVSMTH
Community Details
Amenities
- Restaurant
- Public Transportation
Recreation
- Golf Course Community
- Tennis Courts
- Recreation Facilities
Map
Home Values in the Area
Average Home Value in this Area
Tax History
| Year | Tax Paid | Tax Assessment Tax Assessment Total Assessment is a certain percentage of the fair market value that is determined by local assessors to be the total taxable value of land and additions on the property. | Land | Improvement |
|---|---|---|---|---|
| 2024 | $9,123 | $631,800 | $158,700 | $473,100 |
| 2023 | $8,668 | $631,800 | $158,700 | $473,100 |
| 2022 | $8,419 | $630,200 | $158,700 | $471,500 |
| 2021 | $8,591 | $501,500 | $140,600 | $360,900 |
| 2020 | $8,430 | $501,500 | $140,600 | $360,900 |
| 2019 | $8,430 | $501,500 | $140,600 | $360,900 |
| 2018 | $7,909 | $450,400 | $140,600 | $309,800 |
| 2017 | $7,909 | $450,400 | $140,600 | $309,800 |
| 2016 | $7,535 | $450,400 | $140,600 | $309,800 |
| 2015 | $7,671 | $436,600 | $118,200 | $318,400 |
| 2012 | $7,521 | $469,500 | $137,800 | $331,700 |
Property History
| Date | Event | Price | Change | Sq Ft Price |
|---|---|---|---|---|
| 04/12/2025 04/12/25 | Pending | -- | -- | -- |
| 04/02/2025 04/02/25 | For Sale | $879,900 | +18.9% | $257 / Sq Ft |
| 01/14/2022 01/14/22 | Sold | $740,000 | -9.2% | $244 / Sq Ft |
| 12/15/2021 12/15/21 | Pending | -- | -- | -- |
| 06/08/2021 06/08/21 | For Sale | $815,000 | -- | $269 / Sq Ft |
Purchase History
| Date | Type | Sale Price | Title Company |
|---|---|---|---|
| Warranty Deed | -- | None Available | |
| Deed | $740,000 | None Available |
Mortgage History
| Date | Status | Loan Amount | Loan Type |
|---|---|---|---|
| Open | $150,000 | Stand Alone Refi Refinance Of Original Loan | |
| Open | $592,000 | Purchase Money Mortgage | |
| Previous Owner | $350,000 | Credit Line Revolving | |
| Previous Owner | $500,000 | No Value Available | |
| Previous Owner | $476,000 | No Value Available | |
| Previous Owner | $36,500 | No Value Available |
Similar Homes in the area
Source: State-Wide MLS
MLS Number: 1381020
APN: SMIT-000044-000000-000112
- 672 Putnam Pike
- 5 Cherry Blossom Ln
- 23 Cherry Blossom Ln
- 10 Palmer St
- 9 Pine Grove Cir
- 720 Putnam Pike Unit 712
- 50 Indian Run Trail
- 5 Pleasant View Cir
- 56 Pleasant View Ave
- 4 Country Dr
- 53 Deer Run Trail
- 89 Swan Rd
- 5 Kristen Dr
- 19 Hawkins Cir
- 965 Greenville Ave
- 127 Pleasant View Ave Unit 34
- 15 Marmarel Rd
- 6 Stonehenge Dr Unit 103W
- 111 Smith Ave Unit 7
- 125 Smith Ave Unit 4C
