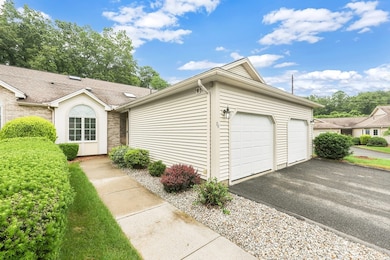84 Pine Grove Dr South Hadley, MA 01075
Estimated payment $3,212/month
Highlights
- In Ground Pool
- Clubhouse
- Property is near public transit
- Open Floorplan
- Deck
- Cathedral Ceiling
About This Home
A rare opportunity awaits at the desirable Pine Grove Community! This meticulously maintained garden unit w/ bonus loft offers an open floor plan flooded w/ natural light. Freshly painted & professionally cleaned carpeting throughout, a neutral pallet awaits your finishing touches. The kitchen is outfitted w/ SS appliances, hardwood cabinetry & Island overlooking the dining/living spaces. Enjoy a soaring ceiling & gas FP in the livingroom w/ slider to a composite deck facing a wooded area. The primary suite provides high ceilings, private bath, double closet & oversized windows w/ plantation shutters. A guest bath, guest bedroom & convenient 1st floor laundry completes the main level. Upstairs you'll find additional space in the loft area w/ (to be) new skylights, built-in shelving & interior balcony overlooking the lower level. There is ample storage space in the full basement & 2-car garage w/ direct unit access. Two pools, tennis & pickle ball courts, clubhouse & park-like grounds!!
Property Details
Home Type
- Condominium
Est. Annual Taxes
- $6,283
Year Built
- Built in 1998
HOA Fees
- $425 Monthly HOA Fees
Parking
- 2 Car Attached Garage
- Garage Door Opener
- Guest Parking
- Open Parking
- Off-Street Parking
- Deeded Parking
Home Design
- Garden Home
- Frame Construction
- Shingle Roof
Interior Spaces
- 1,601 Sq Ft Home
- 1-Story Property
- Open Floorplan
- Cathedral Ceiling
- Ceiling Fan
- Skylights
- Recessed Lighting
- Insulated Windows
- Picture Window
- Sliding Doors
- Entrance Foyer
- Living Room with Fireplace
- Loft
- Home Security System
- Basement
Kitchen
- Range<<rangeHoodToken>>
- <<microwave>>
- Dishwasher
- Stainless Steel Appliances
- Kitchen Island
- Disposal
Flooring
- Wall to Wall Carpet
- Ceramic Tile
Bedrooms and Bathrooms
- 2 Bedrooms
- Dual Closets
- 2 Full Bathrooms
- Separate Shower
Laundry
- Laundry on main level
- Dryer
- Washer
Outdoor Features
- Balcony
- Deck
- Porch
Location
- Property is near public transit
- Property is near schools
Utilities
- Forced Air Heating and Cooling System
- 1 Cooling Zone
- 1 Heating Zone
- Heating System Uses Natural Gas
Additional Features
- Level Entry For Accessibility
- Energy-Efficient Thermostat
- Near Conservation Area
Listing and Financial Details
- Assessor Parcel Number M:0031 B:0110 L:0084,3251069
Community Details
Overview
- Association fees include insurance, maintenance structure, road maintenance, ground maintenance, snow removal, trash, reserve funds
- 186 Units
Amenities
- Shops
- Clubhouse
Recreation
- Tennis Courts
- Community Pool
Pet Policy
- Call for details about the types of pets allowed
Security
- Storm Doors
Map
Home Values in the Area
Average Home Value in this Area
Tax History
| Year | Tax Paid | Tax Assessment Tax Assessment Total Assessment is a certain percentage of the fair market value that is determined by local assessors to be the total taxable value of land and additions on the property. | Land | Improvement |
|---|---|---|---|---|
| 2025 | $6,283 | $394,400 | $0 | $394,400 |
| 2024 | $5,862 | $352,100 | $0 | $352,100 |
| 2023 | $6,020 | $343,000 | $0 | $343,000 |
| 2022 | $5,818 | $314,800 | $0 | $314,800 |
| 2021 | $5,706 | $293,200 | $0 | $293,200 |
| 2020 | $5,587 | $280,200 | $0 | $280,200 |
| 2019 | $5,271 | $261,600 | $0 | $261,600 |
| 2018 | $5,214 | $261,600 | $0 | $261,600 |
| 2017 | $5,263 | $261,600 | $0 | $261,600 |
| 2016 | $4,734 | $238,500 | $0 | $238,500 |
| 2015 | $4,486 | $231,500 | $0 | $231,500 |
Property History
| Date | Event | Price | Change | Sq Ft Price |
|---|---|---|---|---|
| 06/22/2025 06/22/25 | Pending | -- | -- | -- |
| 06/19/2025 06/19/25 | For Sale | $409,900 | +47.4% | $256 / Sq Ft |
| 11/25/2015 11/25/15 | Sold | $278,000 | -4.1% | $174 / Sq Ft |
| 10/13/2015 10/13/15 | Pending | -- | -- | -- |
| 08/26/2015 08/26/15 | Price Changed | $289,900 | -1.7% | $181 / Sq Ft |
| 08/02/2015 08/02/15 | Price Changed | $294,900 | -1.4% | $184 / Sq Ft |
| 07/01/2015 07/01/15 | For Sale | $299,000 | +7.6% | $187 / Sq Ft |
| 06/26/2015 06/26/15 | Off Market | $278,000 | -- | -- |
| 05/27/2015 05/27/15 | For Sale | $299,000 | -- | $187 / Sq Ft |
Purchase History
| Date | Type | Sale Price | Title Company |
|---|---|---|---|
| Quit Claim Deed | -- | -- | |
| Not Resolvable | $278,000 | -- | |
| Deed | $189,900 | -- |
Mortgage History
| Date | Status | Loan Amount | Loan Type |
|---|---|---|---|
| Open | $191,000 | Stand Alone Refi Refinance Of Original Loan | |
| Previous Owner | $222,400 | New Conventional |
Source: MLS Property Information Network (MLS PIN)
MLS Number: 73394151
APN: SHAD-000031-000110-000084
- 4 Pine Grove Dr
- 540 Granby Rd Unit 2
- 540 Granby Rd Unit 74D
- 540 Granby Rd Unit 109
- 25 Bartlett St
- 606 Granby Rd
- 13 W Cornell St
- 40 Wildwood Ln
- 93 Pittroff Ave
- 4 Lyman Terrace
- 136 East St
- 87 Morgan St
- 580 New Ludlow Rd
- 12 Pleasant St
- 24 Charon Terrace
- 0 Mckinley Ave Unit 73325028
- 11 Hildreth Ave
- 97 Lombard St
- 513 Newton St
- 205 Mosier St







