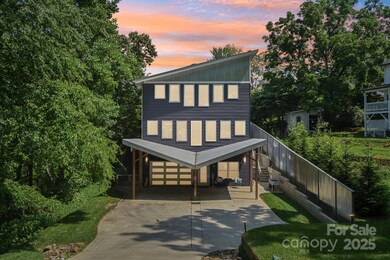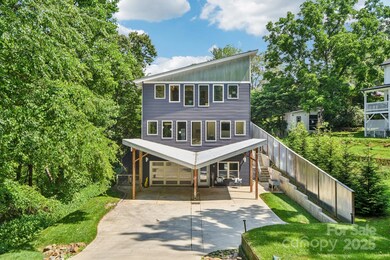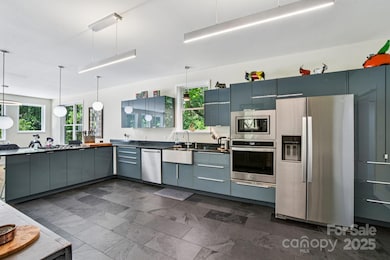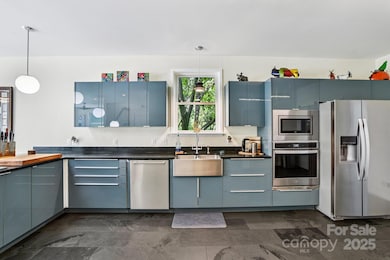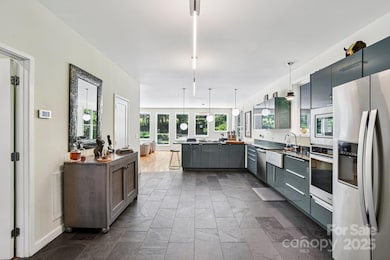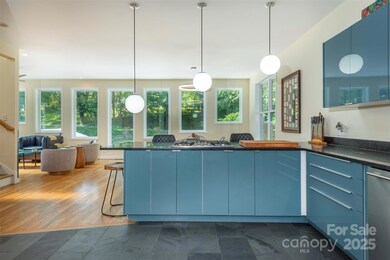84 West St Weaverville, NC 28787
Estimated payment $4,868/month
Highlights
- Deck
- Wood Flooring
- Workshop
- Weaverville Elementary Rated A-
- Modern Architecture
- No HOA
About This Home
WALK TO DOWNTOWN WEAVERVILLE! Only 3 blocks from the heart of the vibrant, historic downtown. You will love this stunning grand modern-contemporary home in Weaverville. Spacious and smart floor plan with beautiful hardwood throughout, 9-foot ceilings, and so many sunlit spaces creating a cozy and warm atmosphere. Open kitchen/living room with expansive granite countertops, slate flooring and abundant storage. 5 bedrooms 3.5 baths plus bonus room, garage, workshop, and storage. Property has natural gas for its Trane HVAC system and Navien on-demand water heater. Fenced back yard and covered patio with plenty of space for grilling, dining, and lounging. Masterful Drainage System around home prevented any water damage from Helene. No attention to detail was missed on this energy-efficient home convenient to shops, restaurants, schools, and amenities.
Listing Agent
Nest Realty Asheville Brokerage Email: casey.conner@nestrealty.com License #302100 Listed on: 06/30/2025

Open House Schedule
-
Sunday, November 02, 20252:00 to 4:00 pm11/2/2025 2:00:00 PM +00:0011/2/2025 4:00:00 PM +00:00Add to Calendar
Home Details
Home Type
- Single Family
Est. Annual Taxes
- $4,916
Year Built
- Built in 2018
Lot Details
- Back Yard Fenced
- Sloped Lot
Parking
- 1 Car Attached Garage
- 2 Attached Carport Spaces
- Basement Garage
- Front Facing Garage
- Driveway
- 2 Open Parking Spaces
Home Design
- Modern Architecture
- Metal Roof
- Metal Siding
- Vinyl Siding
Interior Spaces
- 2-Story Property
- Ceiling Fan
Kitchen
- Breakfast Bar
- Walk-In Pantry
- Electric Oven
- Gas Cooktop
- Microwave
- Dishwasher
- Disposal
Flooring
- Wood
- Tile
- Slate Flooring
Bedrooms and Bathrooms
- Walk-In Closet
Laundry
- Laundry Room
- Washer and Dryer
Basement
- Workshop
- Natural lighting in basement
Outdoor Features
- Deck
- Patio
Schools
- Weaverville/N. Windy Ridge Elementary School
- North Buncombe Middle School
- North Buncombe High School
Utilities
- Forced Air Zoned Heating and Cooling System
- Heat Pump System
- Heating System Uses Natural Gas
- Tankless Water Heater
- Gas Water Heater
- Cable TV Available
Community Details
- No Home Owners Association
Listing and Financial Details
- Assessor Parcel Number 9742-25-3578-00000
Map
Home Values in the Area
Average Home Value in this Area
Tax History
| Year | Tax Paid | Tax Assessment Tax Assessment Total Assessment is a certain percentage of the fair market value that is determined by local assessors to be the total taxable value of land and additions on the property. | Land | Improvement |
|---|---|---|---|---|
| 2025 | $4,916 | $576,600 | $66,200 | $510,400 |
| 2024 | $4,916 | $566,600 | $66,200 | $500,400 |
| 2023 | $4,916 | $566,600 | $66,200 | $500,400 |
| 2022 | $4,748 | $566,600 | $0 | $0 |
| 2021 | $4,748 | $566,600 | $0 | $0 |
| 2020 | $4,458 | $490,400 | $0 | $0 |
| 2019 | $1,304 | $246,500 | $0 | $0 |
| 2018 | $350 | $66,200 | $0 | $0 |
| 2017 | $0 | $31,100 | $0 | $0 |
| 2016 | $188 | $31,100 | $0 | $0 |
| 2015 | $188 | $31,100 | $0 | $0 |
| 2014 | $188 | $31,100 | $0 | $0 |
Property History
| Date | Event | Price | List to Sale | Price per Sq Ft | Prior Sale |
|---|---|---|---|---|---|
| 10/15/2025 10/15/25 | Price Changed | $850,000 | -1.7% | $281 / Sq Ft | |
| 06/30/2025 06/30/25 | For Sale | $865,000 | +19.3% | $286 / Sq Ft | |
| 06/28/2022 06/28/22 | Sold | $725,000 | -3.3% | $243 / Sq Ft | View Prior Sale |
| 05/31/2022 05/31/22 | Pending | -- | -- | -- | |
| 05/18/2022 05/18/22 | Price Changed | $750,000 | -6.3% | $251 / Sq Ft | |
| 04/18/2022 04/18/22 | Price Changed | $800,000 | -5.9% | $268 / Sq Ft | |
| 02/15/2022 02/15/22 | For Sale | $850,000 | -- | $284 / Sq Ft |
Purchase History
| Date | Type | Sale Price | Title Company |
|---|---|---|---|
| Warranty Deed | $725,000 | None Listed On Document | |
| Warranty Deed | $50,000 | None Available |
Mortgage History
| Date | Status | Loan Amount | Loan Type |
|---|---|---|---|
| Open | $580,000 | New Conventional |
Source: Canopy MLS (Canopy Realtor® Association)
MLS Number: 4272647
APN: 9742-25-3578-00000
- 5 W Cove St
- 56 Brown St
- 88 S Main St
- 143 Reems Creek Rd
- 143 Reems Creek Rd
- 1 Old Mill Ln
- 9 Oakwood Dr
- 53 Loftin St
- 338 Kyfields None
- 305 Kyfields
- 204 Kyfields None
- 406 Kyfields None
- 17 Sandstone Dr
- 9 Barnett Shoals Dr
- 20 Barnett Shoals Dr
- 6 Shadowbrook Dr
- 99999 Robin Roost Rd
- 94 Church St
- 37 Moore St
- 37 and 35 Moore St
- 1070 Cider Mill Loop
- 32 Wheeler Rd
- 29 Wheeler Rd
- 2 Monticello Village Dr Unit 302
- 103 Gregory Ct
- 602 Highline Dr
- 24 Lamplighter Ln
- 105 Holston View Dr
- 20 Weaver View Cir
- 222 New Stock Rd Unit B
- 61 Garrison Branch Rd
- 50 Barnwood Dr
- 101 Fox Grape Lp
- 900 Flat Creek Village Dr
- 200 Baird Cove Rd
- 69 Mills Place
- 10 Newbridge Pkwy
- 41-61 N Merrimon Ave
- 164 Mundy Cove Rd
- 130 N Ridge Dr

