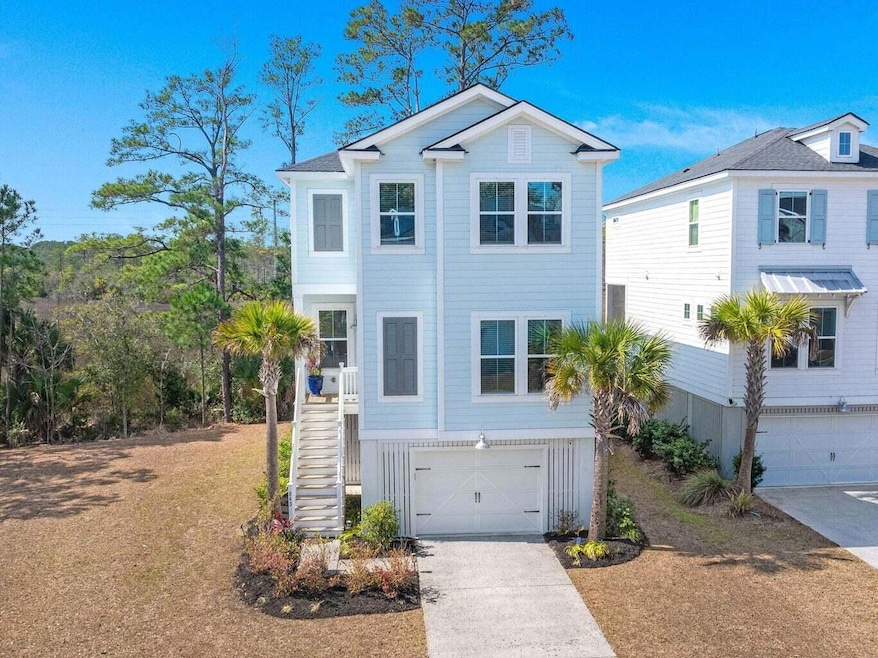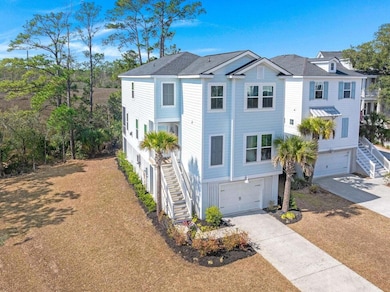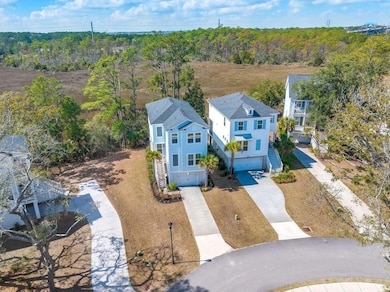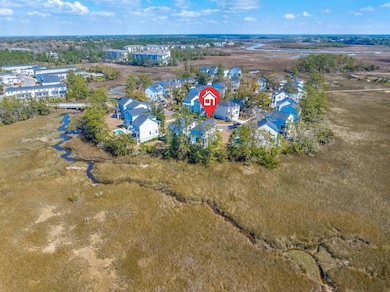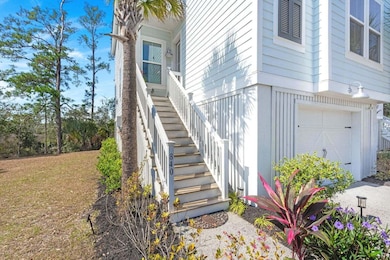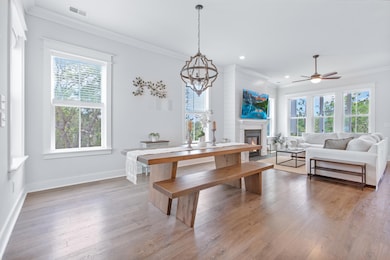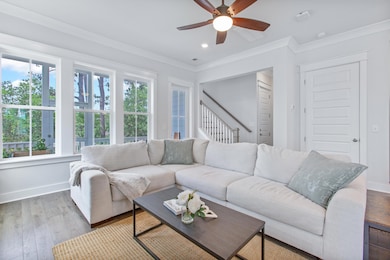
840 Forrest Dr Daniel Island, SC 29492
Wando NeighborhoodEstimated payment $5,444/month
Highlights
- Boat Dock
- High Ceiling
- 2 Car Attached Garage
- Traditional Architecture
- Cul-De-Sac
- Eat-In Kitchen
About This Home
This rare 4-bedroom marshfront home is priced below recent appraisal- an exceptional opportunity to make it yours today! This neighborhood is beautiful with mature trees and surrounded by marshfront and water views. 840 Forrest Drive depicts a perfect example of island living with elevated construction and a screened porch on the back overlooking marsh. It's lowcountry living at it's finest. This elevated style home is upgraded to the nines and spotless with extra builder upgrades and others added by the current owners. The oversized garage large enough to store cars, golf cart and more is very spacious. Enter the home into the foyer and notice the hard surfaced flooring and the 10 foot ceilings.The main level brings in so much natural light during the day through windows on every wall and has a downstairs bedroom and full bathroom. The family room has a fireplace, update lighting, large crown and floor molding and opens to an all white kitchen with quartz counters, stainless appliances, double gas ovens, gas range and vent hood, tile backsplash, upgraded lighting and soft close cabinets. The kitchen opens to a breakfast/dining area and the spacious family room. Your family room has a gas fireplace and screened porch off the back where evening sunsets bring the southern charm that you will love. The screened porch is spacious with beautiful views of the marsh perfect place for an evening sunset. Upstairs has matching hard surfaced floor throughout (No Carpet) on the second level and includes the master bedroom and beautiful bathroom with double sinks, stunning separate separate shower and a large walk in closet that you'll appreciate. Also upstairs is the laundry room, 2 more bedrooms, a full bathroom and of course...More views. This home has large closets for extra storage and so much more that you will love. The neighborhood includes 2 crabbing and fishing docks, a dock to amenities, island with a screened pavilion and a floating dock that is perfect for your activities on the water. A community pool will round out the list of neighborhood amenities where you can enjoy sunshine and a quick afternoon dip. Location is key on this one and the neighborhood is even better in person so schedule your showing today and see why the neighbors love calling The Island at Governors Cay home.
Home Details
Home Type
- Single Family
Est. Annual Taxes
- $4,991
Year Built
- Built in 2020
Lot Details
- 8,276 Sq Ft Lot
- Property fronts a marsh
- Cul-De-Sac
- Interior Lot
- Level Lot
- Tidal Wetland on Lot
HOA Fees
- $58 Monthly HOA Fees
Parking
- 2 Car Attached Garage
- Off-Street Parking
Home Design
- Traditional Architecture
- Slab Foundation
- Architectural Shingle Roof
Interior Spaces
- 2,286 Sq Ft Home
- 3-Story Property
- Smooth Ceilings
- High Ceiling
- Ceiling Fan
- Stubbed Gas Line For Fireplace
- Gas Log Fireplace
- Entrance Foyer
- Family Room with Fireplace
- Combination Dining and Living Room
- Laundry Room
Kitchen
- Eat-In Kitchen
- Built-In Gas Oven
- Gas Range
- <<microwave>>
- Dishwasher
- Disposal
Flooring
- Carpet
- Laminate
- Ceramic Tile
Bedrooms and Bathrooms
- 4 Bedrooms
- Walk-In Closet
- 3 Full Bathrooms
Outdoor Features
- Shared Dock
- Screened Patio
- Stoop
Schools
- Philip Simmons Elementary And Middle School
- Philip Simmons High School
Utilities
- Central Air
- Heating System Uses Natural Gas
- Tankless Water Heater
Community Details
Overview
- Governors Cay Subdivision
Recreation
- Boat Dock
- Trails
Map
Home Values in the Area
Average Home Value in this Area
Tax History
| Year | Tax Paid | Tax Assessment Tax Assessment Total Assessment is a certain percentage of the fair market value that is determined by local assessors to be the total taxable value of land and additions on the property. | Land | Improvement |
|---|---|---|---|---|
| 2024 | $4,991 | $49,704 | $9,600 | $40,104 |
| 2023 | $4,991 | $30,632 | $6,000 | $24,632 |
| 2022 | $13,392 | $26,648 | $4,000 | $22,648 |
| 2021 | $3,303 | $6,000 | $6,000 | $0 |
| 2020 | $2,020 | $6,000 | $6,000 | $0 |
| 2019 | $0 | $6,000 | $6,000 | $0 |
Property History
| Date | Event | Price | Change | Sq Ft Price |
|---|---|---|---|---|
| 06/11/2025 06/11/25 | Price Changed | $899,900 | -2.7% | $394 / Sq Ft |
| 05/20/2025 05/20/25 | For Sale | $925,000 | +11.4% | $405 / Sq Ft |
| 05/20/2024 05/20/24 | Sold | $830,000 | -5.1% | $374 / Sq Ft |
| 03/07/2024 03/07/24 | For Sale | $874,900 | +52.2% | $394 / Sq Ft |
| 05/27/2021 05/27/21 | Sold | $575,000 | +4.5% | $260 / Sq Ft |
| 04/20/2021 04/20/21 | Pending | -- | -- | -- |
| 04/15/2021 04/15/21 | For Sale | $550,000 | +13.4% | $248 / Sq Ft |
| 04/09/2020 04/09/20 | Sold | $485,000 | -9.8% | $219 / Sq Ft |
| 02/21/2020 02/21/20 | Pending | -- | -- | -- |
| 08/09/2019 08/09/19 | For Sale | $537,815 | -- | $243 / Sq Ft |
Purchase History
| Date | Type | Sale Price | Title Company |
|---|---|---|---|
| Warranty Deed | $830,000 | Cooperative Title | |
| Warranty Deed | $575,000 | Charpia & Hammes Law Firm Llc | |
| Warranty Deed | $575,000 | None Listed On Document | |
| Warranty Deed | $575,000 | None Available | |
| Limited Warranty Deed | $485,000 | None Available |
Mortgage History
| Date | Status | Loan Amount | Loan Type |
|---|---|---|---|
| Open | $830,000 | VA | |
| Previous Owner | $578,964 | Construction | |
| Previous Owner | $575,000 | VA | |
| Previous Owner | $355,000 | New Conventional |
Similar Homes in the area
Source: CHS Regional MLS
MLS Number: 25014079
APN: 271-15-02-078
- 779 Forrest Dr
- 0 Harvest Time Place
- 120 Andrew Ln
- 0 Saint Thomas Island Dr
- 1088 Saint Thomas Island Dr
- 00 Clements Ferry Rd
- 339 Laurens View Ln
- 337 Laurens View Ln
- 335 Laurens View Ln
- 333 Laurens View Ln
- 331 Laurens View Ln
- 1000 Rivershore Rd
- 1036 Victoria Rd
- 320 Laurens View Ln
- 416 Katies Scenic Ct
- 414 Katies Scenic Ct
- 411 Katies Scenic Ct
- 412 Katies Scenic Ct
- 410 Katies Scenic Ct
- 408 Katies Scenic Ct
- 161 Grande Oaks Dr
- 788 Oyster Isle Dr
- 716 Oyster Isle Dr
- 405 Intertidal Dr
- 524 Amalie Farms Dr
- 900 Corby Ln
- 650 Enterprise Blvd Unit Field Pea
- 650 Enterprise Blvd Unit Kale
- 650 Enterprise Blvd Unit Rosemary
- 650 Enterprise Blvd
- 2485 Clements Ferry Rd Unit Rosemary
- 2485 Clements Ferry Rd Unit Paprika
- 350 Henslow Dr
- 174 Overlook Point Place Unit Morris
- 174 Overlook Point Place Unit Dewees
- 174 Overlook Point Place Unit Capers
- 174 Overlook Point Place
- 111 Country Oaks Ln
- 368 Kelsey Blvd
- 12000 Sweet Place
