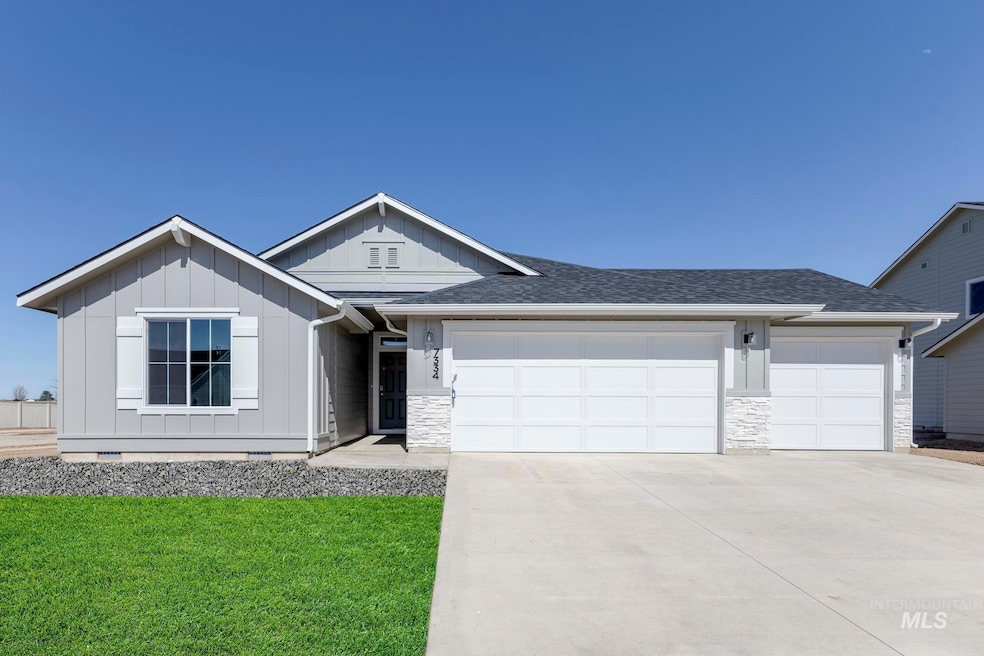
$325,000
- 3 Beds
- 1 Bath
- 1,792 Sq Ft
- 1220 N 6th E
- Mountain Home, ID
Tucked away on a quiet street in Mountain Home, this charming home offers more than just a place to live — it offers a feeling. From the moment you step onto the wide front porch, you’re welcomed by warmth and simplicity. Inside, vintage charm meets comfortable living with original hardwood floors, built-ins, and soft natural light throughout. The spacious kitchen features solid wood cabinetry
Alissa Gamble Keller Williams Realty Boise






